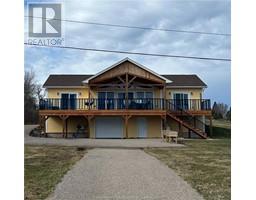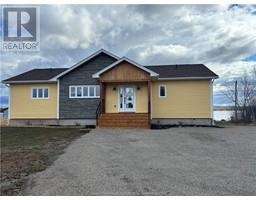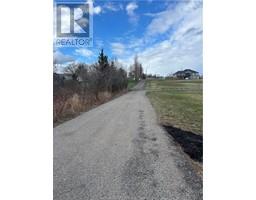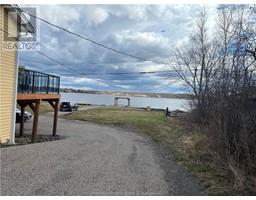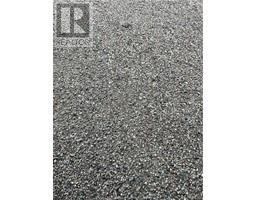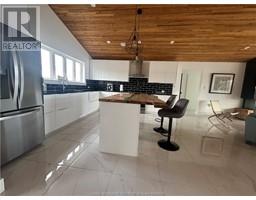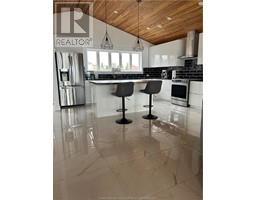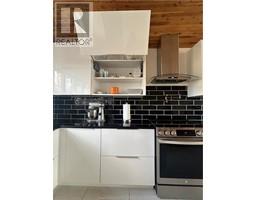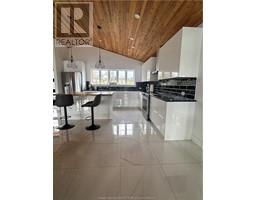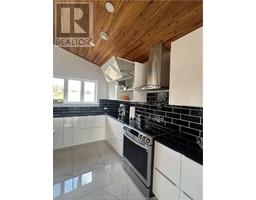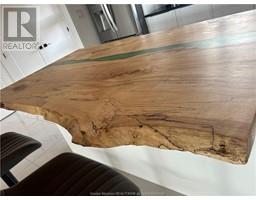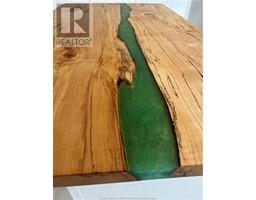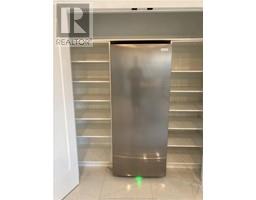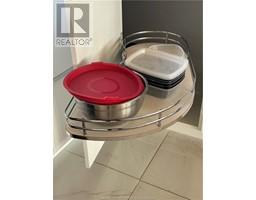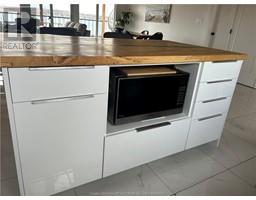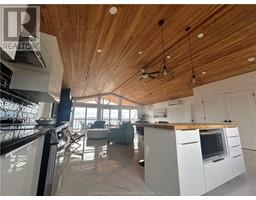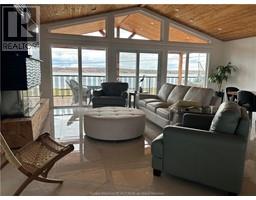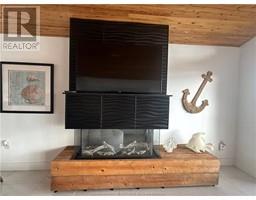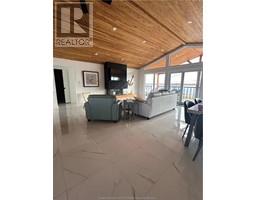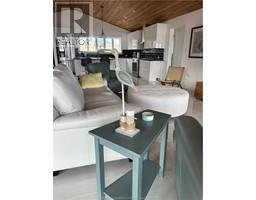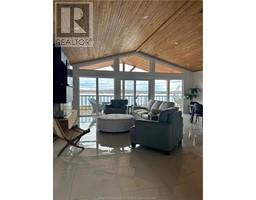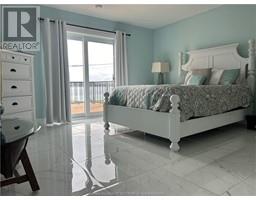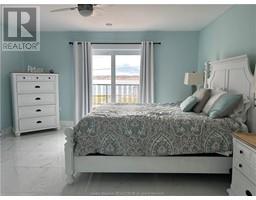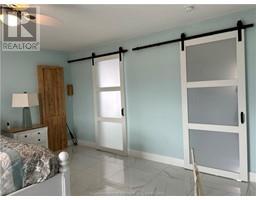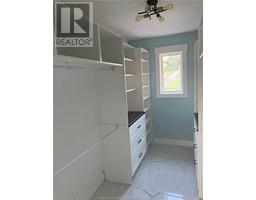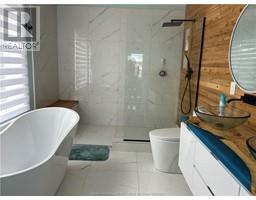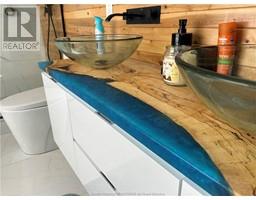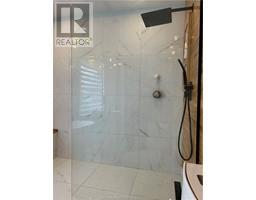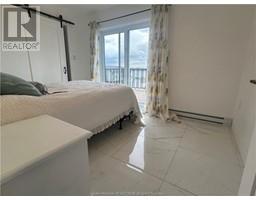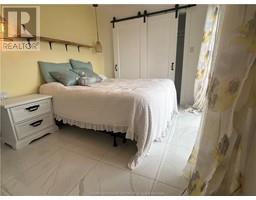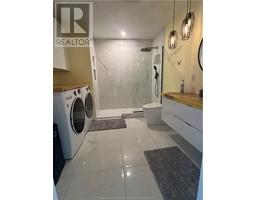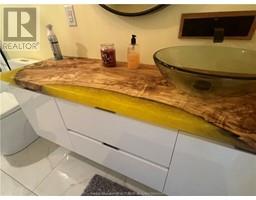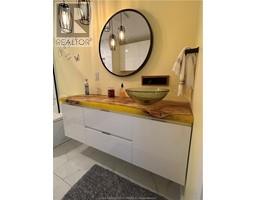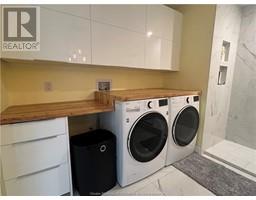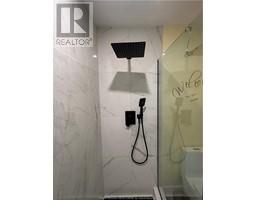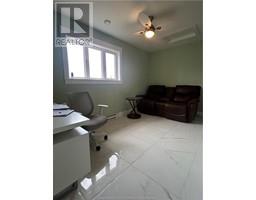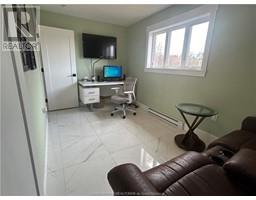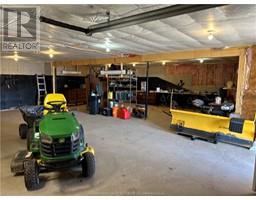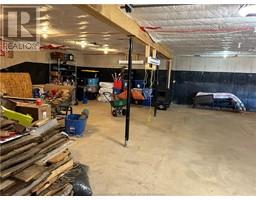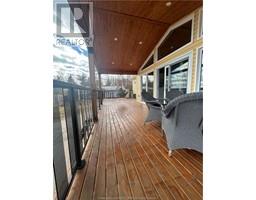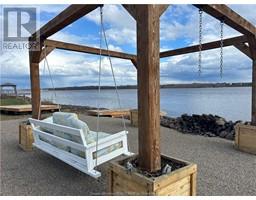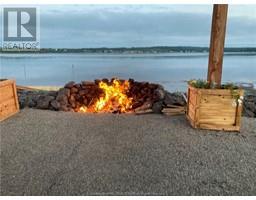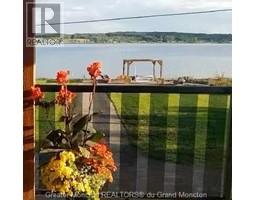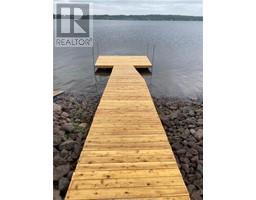| Bathrooms2 | Bedrooms3 |
| Property TypeSingle Family | Built in2022 |
| Lot Size5630 square feet | Building Area1596 square feet |
|
Welcome to this beautiful waterfront retreat, situated on one of the widest points of the Cocagne River. This home features the latest in modern comforts with Bluetooth lights, door locks & smart appliances (stove is convection with an air fryer built in)! The home constructed in 2022 is built to Energuide new home standards. The home has 2x2 porcelain tiles throughout. The large open concept main area features tongue and groove cedar vaulted ceiling, large island with custom made live edge surface, quartz countertops and soft touch cabinetry, and a 3-sided propane fireplace. Boasting three bedrooms, 2 bathrooms with main floor laundry, its ideal for families seeking space and elegance. The beautiful master bathroom provides a serene sanctuary, offering a relaxing escape with a large ensuite with heated floors and a soaker tub, a walk-in closet ensures ample storage. Step outside to the spacious 60 ft. wide cedar patio, a perfect spot to unwind & embrace nature. Approximately 1.5 acre property comes with 140 ft of waterfront with rock wall, an 8x12 cedar swim platform, hemlock pergola complete with a couch swing and fire pit so you can immerse yourself in the panoramic river view creating unforgettable memories against this breathtaking backdrop. This home also has a 1600 sqft insulated basement garage ideal for cars, storage, & workshop. For a natural look the front of the home has Micro-Seal Chip. There is a full garage with workshop and storage underneath the house. (id:24320) |
| Amenities NearbyChurch, Golf Course, Marina | CommunicationHigh Speed Internet |
| EquipmentPropane Tank | FeaturesCentral island, Drapery Rods |
| OwnershipFreehold | Rental EquipmentPropane Tank |
| StructureDock | TransactionFor sale |
| Basement DevelopmentUnfinished | BasementFull (Unfinished) |
| Constructed Date2022 | CoolingAir exchanger |
| Exterior FinishVinyl siding, Wood siding, Cedar Siding | Fireplace PresentYes |
| FlooringCeramic Tile | FoundationConcrete |
| Bathrooms (Half)0 | Bathrooms (Total)2 |
| Heating FuelElectric, Propane | HeatingIn Floor Heating, Baseboard heaters, Heat Pump |
| Size Interior1596 sqft | Total Finished Area1596 sqft |
| TypeHouse | Utility WaterDrilled Well, Well |
| Size Total5630 sqft|1 - 3 acres | Access TypeWater access, Year-round access |
| AcreageYes | AmenitiesChurch, Golf Course, Marina |
| SewerSeptic System | Size Irregular5630 |
| Level | Type | Dimensions |
|---|---|---|
| Basement | Storage | 53.10x28.6 |
| Main level | Foyer | 4.4x5.3 |
| Main level | Kitchen | 14x20.3 |
| Main level | Living room/Dining room | 20x22 |
| Main level | Bedroom | 14.5x15.3 |
| Main level | 5pc Ensuite bath | 12.4x11.3 |
| Main level | Bedroom | 12.7x9 |
| Main level | 3pc Bathroom | 9.3x10.6 |
| Main level | Bedroom | 8x14.5 |
Listing Office: Keller Williams Capital Realty
Data Provided by Greater Moncton REALTORS® du Grand Moncton
Last Modified :26/05/2024 03:10:04 PM
Powered by SoldPress.

