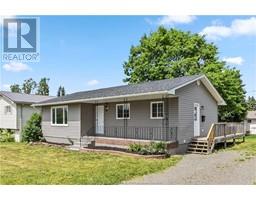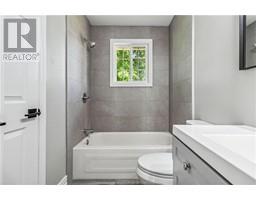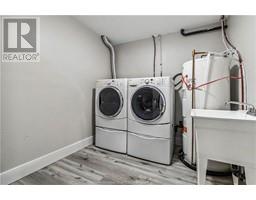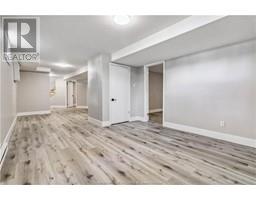| Bathrooms1 | Bedrooms4 |
| Property TypeSingle Family | Built in1975 |
| Building Area974 square feet |
|
Welcome to 73 Teesdale! This fully renovated home is the perfect place to start creating family memories. As you approach, you'll notice a charming covered porch, ideal for a cozy swing where you can enjoy your morning coffee. Inside, the completely updated main floor features a front-facing living room and a brand-new eat-in kitchen with all new appliances. This floor also includes a 4-piece bathroom and three spacious bedrooms. The basement offers a non-conforming bedroom, living room and plumbing rough in for an additional bathroom adding flexibility for various living arrangements. This fabulous home is equipped with a full heat pump for convenient heating and cooling throughout. Whether you're relaxing in the comfortable living spaces, exploring nearby amenities, or enjoying the peaceful surroundings, this home provides an ideal blend of convenience and comfort for you and your family. Located in East Moncton, a vibrant and growing community known for its family-friendly atmosphere and convenient amenities, the area offers a mix of residential neighborhoods, parks, and recreational facilities. It's an ideal place for families and individuals alike, boasting excellent schools, diverse shopping and dining options, and easy access to major highways, including the Trans Canada Highway. (id:24320) |
| Amenities NearbyPublic Transit, Shopping | CommunicationHigh Speed Internet |
| EquipmentWater Heater | OwnershipFreehold |
| Rental EquipmentWater Heater | StructurePatio(s) |
| TransactionFor sale |
| AmenitiesStreet Lighting | AppliancesDishwasher |
| Architectural StyleBungalow | BasementPartial |
| Constructed Date1975 | Exterior FinishHardboard |
| FlooringHardwood, Laminate, Ceramic | FoundationConcrete |
| Bathrooms (Half)0 | Bathrooms (Total)1 |
| Heating FuelElectric | HeatingForced air, Heat Pump |
| Size Interior974 sqft | Storeys Total1 |
| Total Finished Area1948 sqft | TypeHouse |
| Utility WaterMunicipal water |
| Access TypeYear-round access | AmenitiesPublic Transit, Shopping |
| Landscape FeaturesLandscaped | SewerMunicipal sewage system |
| Size Irregular634 SQ METERS |
| Level | Type | Dimensions |
|---|---|---|
| Basement | Bedroom | Measurements not available |
| Basement | Family room | Measurements not available |
| Basement | Cold room | Measurements not available |
| Basement | Other | Measurements not available |
| Main level | Kitchen | Measurements not available |
| Main level | Living room | Measurements not available |
| Main level | 4pc Bathroom | Measurements not available |
| Main level | Bedroom | Measurements not available |
| Main level | Bedroom | Measurements not available |
| Main level | Bedroom | 8x10 |
Listing Office: 3 Percent Realty Atlantic Inc.
Data Provided by Greater Moncton REALTORS® du Grand Moncton
Last Modified :29/07/2024 07:19:01 PM
Powered by SoldPress.

































