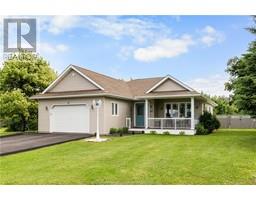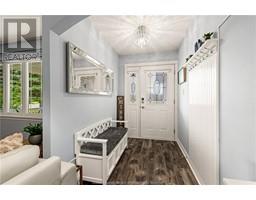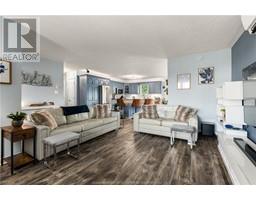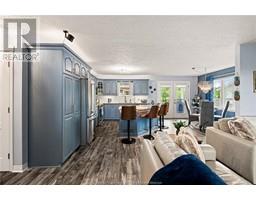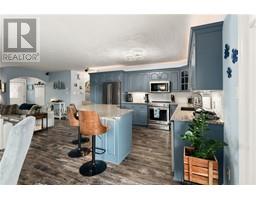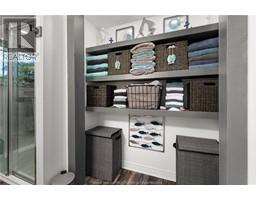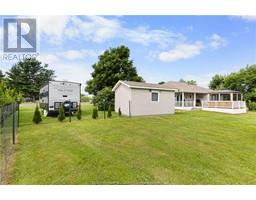| Bathrooms1 | Bedrooms2 |
| Property TypeSingle Family | Built in2001 |
| Building Area2200 square feet |
|
Welcome home! 75 Chemin Cap is a property you won't want to miss. This charming bungalow features two bedrooms and a three-piece bathroom. Newly renovated, the open-concept living room and kitchen area are bathed in natural light. For your convenience, the main floor also includes a laundry area. The unfinished basement offers ample storage space, as well as the double garage which provides secure parking and additional storage options. Enjoy the outdoors with the front porch and a cozy gazebo in the backyard, perfect for relaxation. Call, text or email for your own private showing. (id:24320) |
| Amenities NearbyChurch | FeaturesPaved driveway |
| OwnershipFreehold | TransactionFor sale |
| Architectural StyleBungalow | Constructed Date2001 |
| CoolingAir exchanger | Exterior FinishVinyl siding |
| FlooringVinyl | FoundationConcrete |
| Bathrooms (Half)0 | Bathrooms (Total)1 |
| HeatingHeat Pump | Size Interior2200 sqft |
| Storeys Total1 | Total Finished Area2200 sqft |
| TypeHouse | Utility WaterWell |
| Access TypeYear-round access | AmenitiesChurch |
| Land DispositionCleared | Landscape FeaturesLandscaped |
| SewerMunicipal sewage system | Size Irregular0.5 ACRES |
| Level | Type | Dimensions |
|---|---|---|
| Basement | Storage | Measurements not available |
| Main level | Bedroom | Measurements not available |
| Main level | Bedroom | Measurements not available |
| Main level | 3pc Bathroom | Measurements not available |
| Main level | Dining room | Measurements not available |
| Main level | Kitchen | Measurements not available |
| Main level | Living room | Measurements not available |
| Main level | Foyer | Measurements not available |
Listing Office: EXIT Realty Associates
Data Provided by Greater Moncton REALTORS® du Grand Moncton
Last Modified :19/07/2024 12:36:44 PM
Powered by SoldPress.

