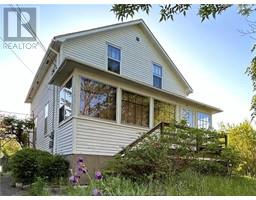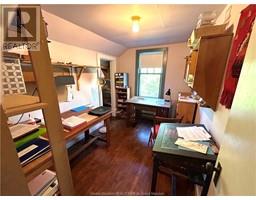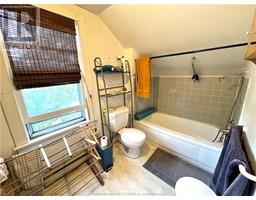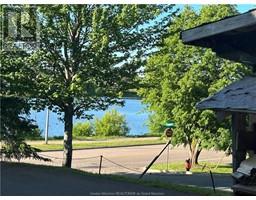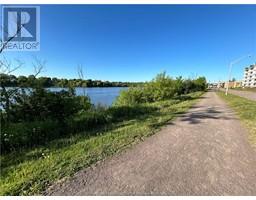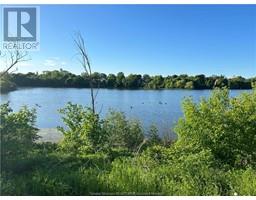| Bathrooms1 | Bedrooms3 |
| Property TypeSingle Family | Building Area1320 square feet |
|
WATERVIEW! Welcome to this charming rustic two-level home, perfectly situated just a 30-second walk from the beautiful Jones Lake front walking path. This cozy house offers both comfort and convenience in a picturesque setting. Upstairs, youll find three bedrooms and a 4-piece bath, providing ample space for your family. The main level features a well-appointed kitchen, a dining room perfect for family meals, and a comfortable living room. The sun porch, with its lovely view of Jones Lake, is an ideal spot for relaxation. The beautiful backyard, adorned with mature trees and a garden, offers a tranquil outdoor space. Two storage sheds provide extra room for all your outdoor needs. The partly finished basement includes a storage room, a non-conforming bedroom, and an office, adding versatility to the home. This property combines rustic charm with modern convenience, making it a wonderful place to call home. Don't miss the opportunity to experience the serene lifestyle near Jones Lake. (id:24320) |
| Amenities NearbyPublic Transit, Shopping | EquipmentPropane Tank |
| OwnershipFreehold | Rental EquipmentPropane Tank |
| StorageStorage Shed | TransactionFor sale |
| ViewView of water |
| AmenitiesStreet Lighting | Architectural Style2 Level |
| BasementFull | FlooringVinyl, Hardwood |
| Bathrooms (Half)0 | Bathrooms (Total)1 |
| HeatingBaseboard heaters | Size Interior1320 sqft |
| Total Finished Area1720 sqft | TypeHouse |
| Utility WaterMunicipal water |
| Access TypeYear-round access | AmenitiesPublic Transit, Shopping |
| SewerMunicipal sewage system | Size Irregular465 square metres |
| Level | Type | Dimensions |
|---|---|---|
| Second level | Bedroom | Measurements not available |
| Second level | Bedroom | Measurements not available |
| Second level | Bedroom | Measurements not available |
| Second level | 4pc Bathroom | Measurements not available |
| Second level | Laundry room | Measurements not available |
| Basement | Other | Measurements not available |
| Basement | Storage | Measurements not available |
| Basement | Other | Measurements not available |
| Basement | Other | Measurements not available |
| Main level | Enclosed porch | Measurements not available |
| Main level | Kitchen | Measurements not available |
| Main level | Dining room | Measurements not available |
| Main level | Living room | Measurements not available |
| Main level | Mud room | Measurements not available |
Listing Office: EXIT Realty Associates
Data Provided by Greater Moncton REALTORS® du Grand Moncton
Last Modified :13/06/2024 07:38:51 AM
Powered by SoldPress.

