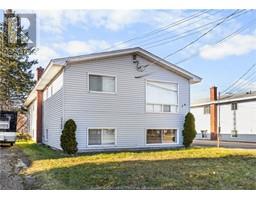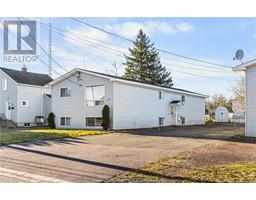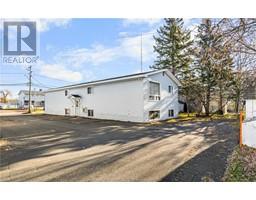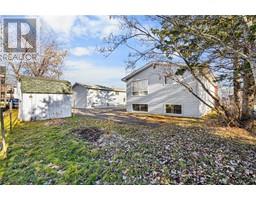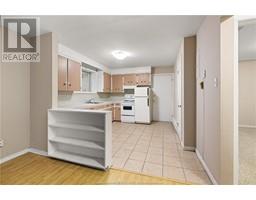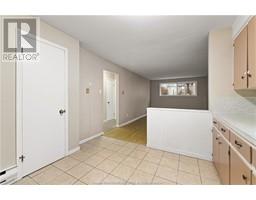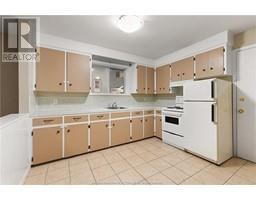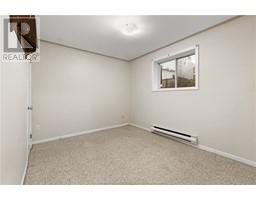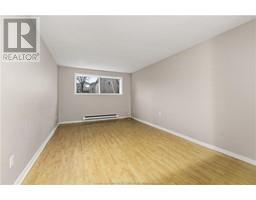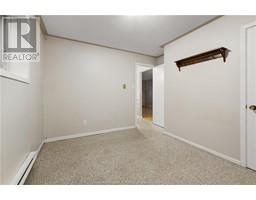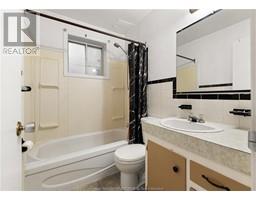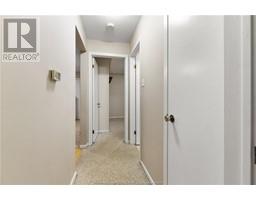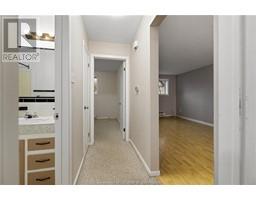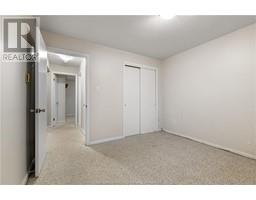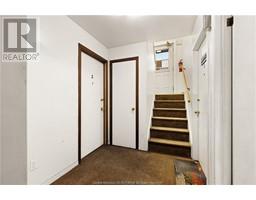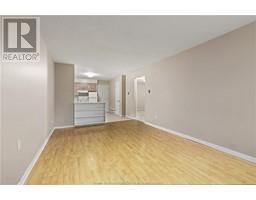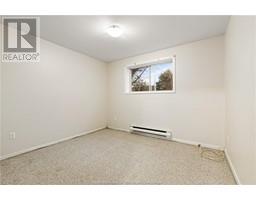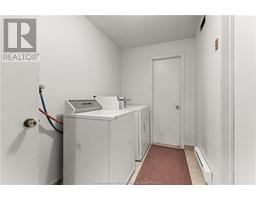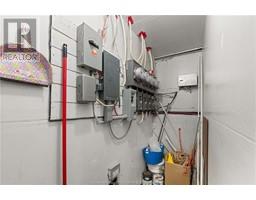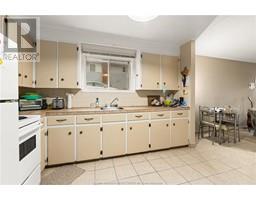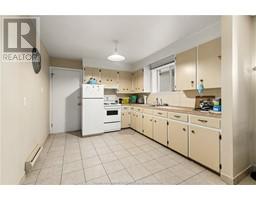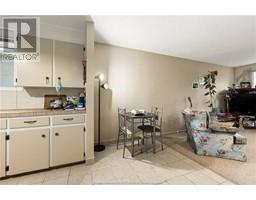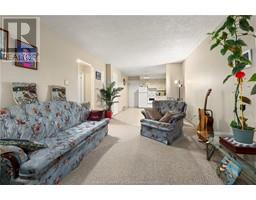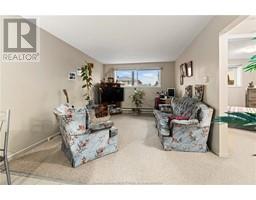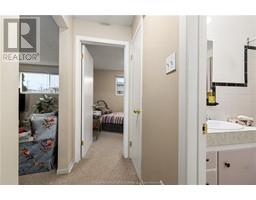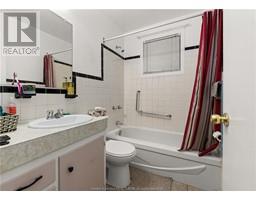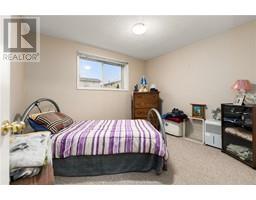| Bathrooms4 | Bedrooms7 |
| Property TypeMulti-family | Building Area1540 square feet |
|
ATTENTION INVESTORS!! This well maintained 4 unit building is a great opportunity to expand your portfolio. With a great renting history and central location with a close proximity to all major amenities, University of Moncton and both Hospitals. This building consists of 3 TWO bedrooms units and 1 ONE bedroom unit. There are 5 meters, a Laundry room with coin operated washer & dryer, storage and electrical room. There are two entrances to the building and 4 parking spots and additional parking for visitors. This building must be sold with the property 100 Vail St (MLS®M157205). Please allow a minimum of 36 HRS for any showings, call for a viewing!! (id:24320) |
| EquipmentWater Heater | OwnershipFreehold |
| Rental EquipmentWater Heater | TransactionFor sale |
| Exterior FinishVinyl siding | FoundationConcrete |
| Bathrooms (Half)0 | Bathrooms (Total)4 |
| Heating FuelElectric | HeatingBaseboard heaters |
| Size Interior1540 sqft | Total Finished Area3080 sqft |
| TypeFourplex | Utility WaterMunicipal water |
| Access TypeYear-round access | SewerMunicipal sewage system |
| Size Irregular0.5 Acres |
| Level | Type | Dimensions |
|---|---|---|
| Basement | Bedroom | Measurements not available |
| Basement | Bedroom | Measurements not available |
| Basement | Living room | Measurements not available |
| Basement | Kitchen | Measurements not available |
| Basement | 4pc Bathroom | Measurements not available |
| Basement | Bedroom | Measurements not available |
| Basement | Living room | Measurements not available |
| Basement | Kitchen | Measurements not available |
| Basement | 4pc Bathroom | Measurements not available |
| Main level | Bedroom | Measurements not available |
| Main level | Bedroom | Measurements not available |
| Main level | Living room | Measurements not available |
| Main level | Kitchen | Measurements not available |
| Main level | 4pc Bathroom | Measurements not available |
| Main level | Bedroom | Measurements not available |
| Main level | Bedroom | Measurements not available |
| Main level | Living room | Measurements not available |
| Main level | Kitchen | Measurements not available |
| Main level | 4pc Bathroom | Measurements not available |
Listing Office: EXIT Realty Associates
Data Provided by Greater Moncton REALTORS® du Grand Moncton
Last Modified :22/04/2024 11:04:05 AM
Powered by SoldPress.

