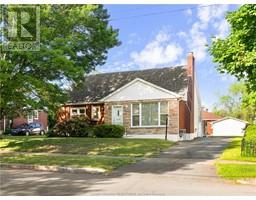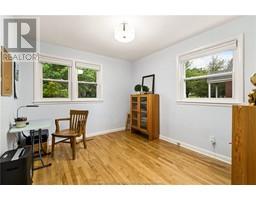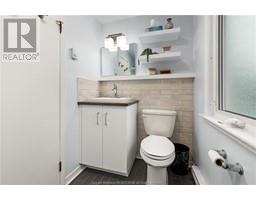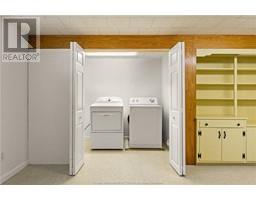| Bathrooms2 | Bedrooms4 |
| Property TypeSingle Family | Building Area1542 square feet |
|
Charming Home in New West End!! Welcome to 75 Coronation Dr! This spacious 1.5 storey home with central AC offers character, convenience and countless upgrades. The main living spaces is wide and open with a bright living room offering views of the front garden and featuring a natural gas fireplace. Leading onto the cozy dining room and adjacent kitchen. This kitchen has been fully renovated, it offers plenty of cabinets & counterspace, stainless steel appliances and a large peninsula with seating. The seasonal sunroom offers additional living space and leads onto the private back deck with BBQ hook up to natural gas. The main floor also offers an updated full bathroom and 2 bedrooms currently used as an office and a den. The second floor lodges a second full bathroom that was completely renovated and two spacious bedrooms. The primary bedroom also features a walk in closet!! The lower level offers a large hobby room, laundry facilities and more potential living space in the unfinished part. Centrally Located in an established neighbourhood with mature trees, close to schools and parks this beautiful home is a must see!. Many upgrades and bonus features include : Roof(2015), kitchen(2011), windows(2002),fireplace insert(2011), natural gas furnace & central AC unit(2019), sunroom(2011), main floor bathroom(2005), upstairs bathroom(2022), added insulation, new window wells, freshly painted 2021-2024 and more! Call for a viewing!! (id:24320) |
| CommunicationHigh Speed Internet | EquipmentWater Heater |
| FeaturesPaved driveway | OwnershipFreehold |
| Rental EquipmentWater Heater | StructurePatio(s) |
| TransactionFor sale |
| Basement DevelopmentPartially finished | BasementFull (Partially finished) |
| CoolingCentral air conditioning | Exterior FinishBrick, Vinyl siding |
| Fireplace PresentYes | FlooringCeramic Tile, Vinyl, Hardwood |
| FoundationConcrete | Bathrooms (Half)0 |
| Bathrooms (Total)2 | Heating FuelNatural gas |
| HeatingForced air | Size Interior1542 sqft |
| Storeys Total1.5 | Total Finished Area1901 sqft |
| TypeHouse | Utility WaterMunicipal water |
| Access TypeYear-round access | Landscape FeaturesLandscaped |
| SewerMunicipal sewage system | Size Irregular528 Metric |
| Level | Type | Dimensions |
|---|---|---|
| Second level | Bedroom | 12.5x12.4 |
| Second level | Bedroom | 14.7x12.4 |
| Second level | 3pc Bathroom | Measurements not available |
| Basement | Hobby room | 22.3x14.6 |
| Basement | Utility room | Measurements not available |
| Basement | Workshop | Measurements not available |
| Main level | Living room | 11.11x20.2 |
| Main level | Dining room | 9.5x9.2 |
| Main level | Kitchen | 8.8x12.8 |
| Main level | Sunroom | 7.4x15.2 |
| Main level | 4pc Bathroom | Measurements not available |
| Main level | Bedroom | 9.9x10.8 |
| Main level | Bedroom | 11.1x13.2 |
Listing Office: EXIT Realty Associates
Data Provided by Greater Moncton REALTORS® du Grand Moncton
Last Modified :19/07/2024 09:39:28 AM
Powered by SoldPress.


















































