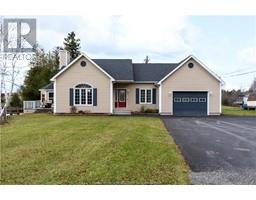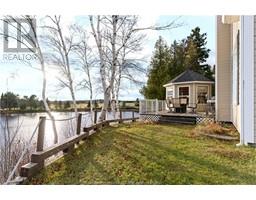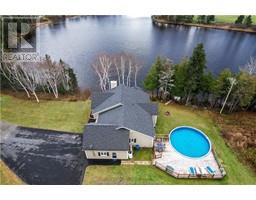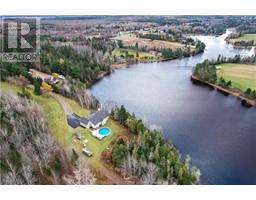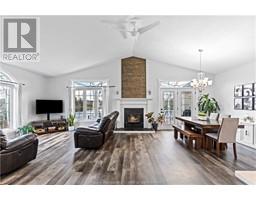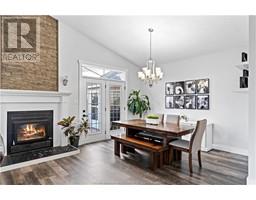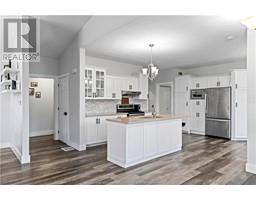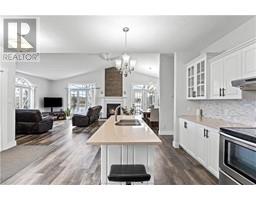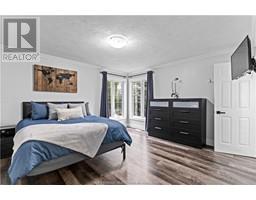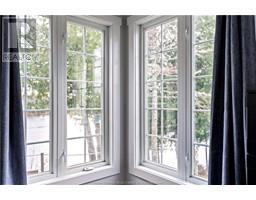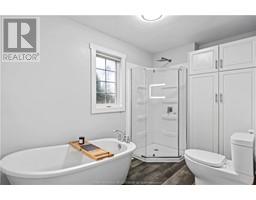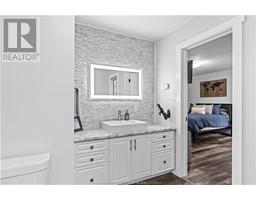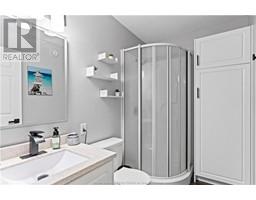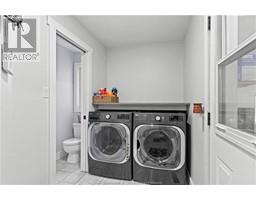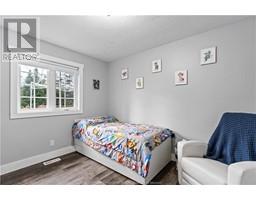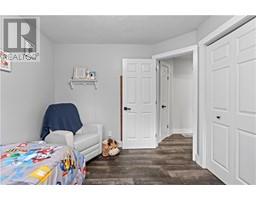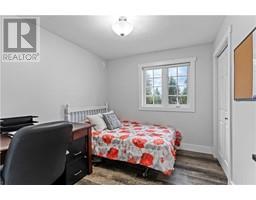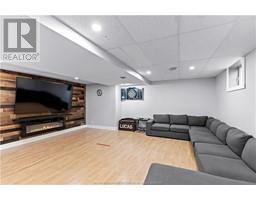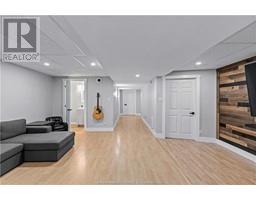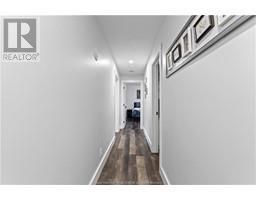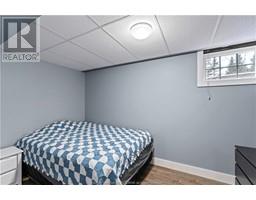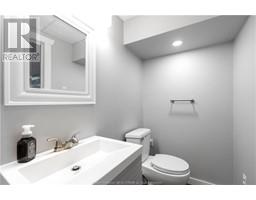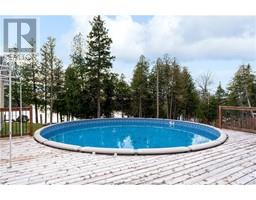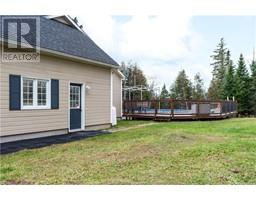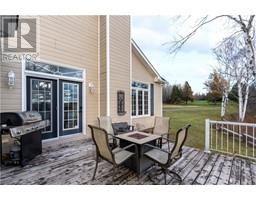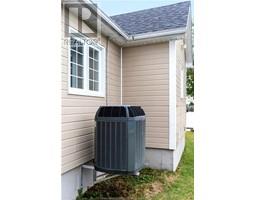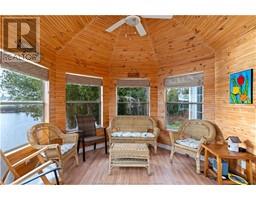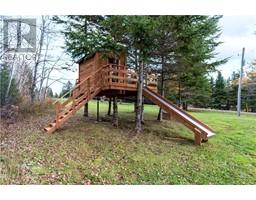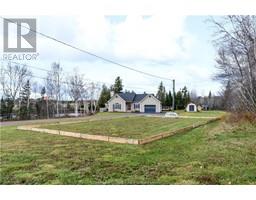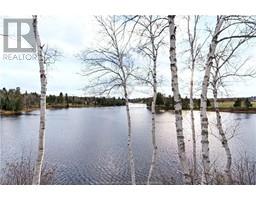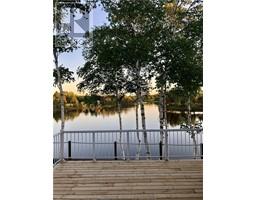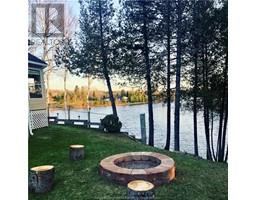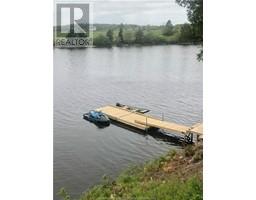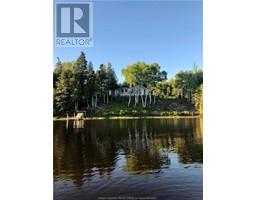| Bathrooms4 | Bedrooms3 |
| Property TypeSingle Family | Built in1999 |
| Building Area2085 square feet |
|
Welcome to your dream waterfront home, where tranquility meets luxury! This stunning property offers a perfect blend of comfort and elegance, situated on a 5-acre private lot with 500 feet of breathtaking waterfront views. The exterior also offers a pool, a gazebo, a treehouse, a baby barn, a fire pit, a playground, a personal dock, and slip and access to the snowmobile trails. The interior is spacious and offers an abundance of natural light with 3 bedrooms, 1 office, 2 full bathrooms, 2 half bathrooms, a large open kitchen/living area as well as a spacious finished basement. Nestled in a quiet area, this home offers the perfect peaceful retreat away from the hustle and bustle of city life. (id:24320) |
| EquipmentWater Heater | FeaturesPaved driveway |
| OwnershipFreehold | PoolAbove ground pool |
| Rental EquipmentWater Heater | StructureDock |
| TransactionFor sale | ViewView of water |
| WaterfrontWaterfront |
| Architectural StyleBungalow | Constructed Date1999 |
| CoolingAir exchanger, Air Conditioned, Central air conditioning | FlooringHardwood, Laminate, Ceramic |
| FoundationConcrete | Bathrooms (Half)1 |
| Bathrooms (Total)4 | Heating FuelElectric |
| HeatingBaseboard heaters, Heat Pump | Size Interior2085 sqft |
| Storeys Total1 | Total Finished Area2837 sqft |
| TypeHouse | Utility WaterWell |
| Access TypeYear-round access | AcreageYes |
| SewerSeptic System | Size Irregular5 acres |
| Level | Type | Dimensions |
|---|---|---|
| Basement | Hobby room | 47x15 |
| Basement | 2pc Bathroom | 9x10 |
| Basement | Cold room | 8x10 |
| Main level | Living room | 18x28 |
| Main level | Dining room | 14x10 |
| Main level | Kitchen | 10x11 |
| Main level | Bedroom | 15x11 |
| Main level | Bedroom | 9x10 |
| Main level | Bedroom | 12x10 |
| Main level | 4pc Bathroom | 12x9 |
| Main level | 4pc Bathroom | 6x9 |
| Main level | Hobby room | 9x6 |
| Main level | 3pc Bathroom | 12x9 |
Listing Office: EXIT Realty Associates
Data Provided by Greater Moncton REALTORS® du Grand Moncton
Last Modified :22/04/2024 11:04:44 AM
Powered by SoldPress.

