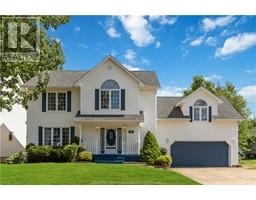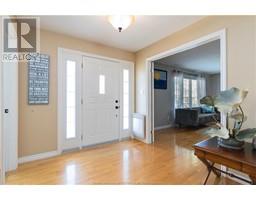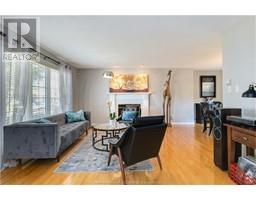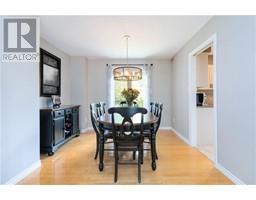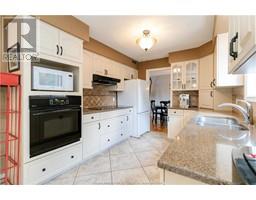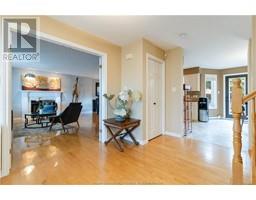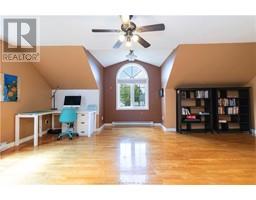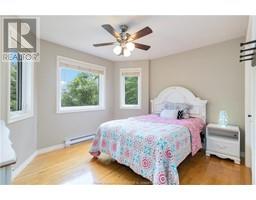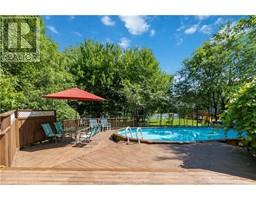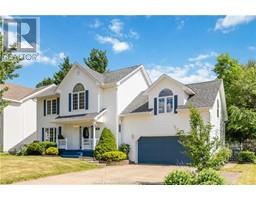| Bathrooms3 | Bedrooms3 |
| Property TypeSingle Family | Built in1997 |
| Building Area2020 square feet |
|
Welcome to 76 Greenhaven Drive in Moncton North, a desirable family-oriented neighborhood. This beautiful home offers a perfect blend of comfort and style, making it ideal for your family's needs. As you step into the spacious foyer, you'll find a large living room with a cozy propane fireplace on your left. The generously sized kitchen with quartz countertops and plenty of cabinets is perfect for an avid chef. The separate dining area is ideal for family meals or hosting guests, while a dining nook is perfect for quick breakfasts. Through patio doors is a grand 3 tier cedar deck and half in-ground cedar pool, perfect for the family and entertaining friends, fenced in backyard. A convenient half bath and laundry room complete the main floor.Upstairs, the master bedroom features an ensuite bathroom with walk-in closet. Two additional good-sized bedrooms, a 4-piece bath, complemented by a bonus loft space above the garage, which can be used as an office, playroom, or an additional bedroom. The fully finished basement offers a family room and two non-conforming bedrooms. There is a side entrance from the garage providing the POTENTIAL to convert the lower level into a rental unit for a mortgage helper. A spacious double-car garage, a paved double-car driveway, beautiful landscaped throughout, above-ground pool 30' x 15'. This property is a must-see to truly appreciate all it has to offer. Schedule your viewing today to explore 76 Greenhaven Drive. (id:24320) Please visit : Multimedia link for more photos and information |
| Amenities NearbyPublic Transit, Shopping | EquipmentWater Heater |
| FeaturesPaved driveway, Drapery Rods | OwnershipFreehold |
| PoolAbove ground pool | Rental EquipmentWater Heater |
| StructurePatio(s) | TransactionFor sale |
| Architectural Style2 Level | Basement DevelopmentFinished |
| BasementCommon (Finished) | Constructed Date1997 |
| CoolingAir exchanger | Exterior FinishVinyl siding |
| FixtureDrapes/Window coverings | FlooringCeramic Tile, Hardwood, Ceramic |
| FoundationConcrete | Bathrooms (Half)1 |
| Bathrooms (Total)3 | Heating FuelElectric |
| HeatingBaseboard heaters | Size Interior2020 sqft |
| Total Finished Area2667 sqft | TypeHouse |
| Utility WaterMunicipal water |
| Access TypeYear-round access | AmenitiesPublic Transit, Shopping |
| FenceFence | Landscape FeaturesLandscaped |
| SewerMunicipal sewage system | Size Irregular749 Square Metres |
| Level | Type | Dimensions |
|---|---|---|
| Second level | Mud room | Measurements not available |
| Second level | Bedroom | Measurements not available |
| Second level | Bedroom | Measurements not available |
| Second level | Bedroom | Measurements not available |
| Second level | 4pc Bathroom | Measurements not available |
| Second level | 4pc Ensuite bath | Measurements not available |
| Basement | Other | Measurements not available |
| Basement | Other | Measurements not available |
| Basement | Family room | Measurements not available |
| Basement | Storage | Measurements not available |
| Main level | Living room | Measurements not available |
| Main level | Dining room | Measurements not available |
| Main level | Kitchen | Measurements not available |
| Main level | Laundry room | Measurements not available |
| Main level | 2pc Bathroom | Measurements not available |
Listing Office: RE/MAX Quality Real Estate Inc.
Data Provided by Greater Moncton REALTORS® du Grand Moncton
Last Modified :23/07/2024 12:39:01 PM
Powered by SoldPress.

