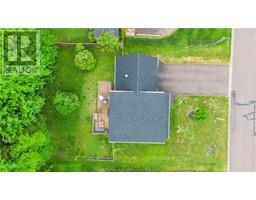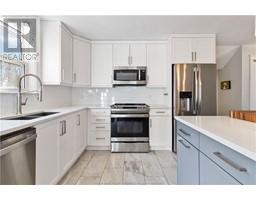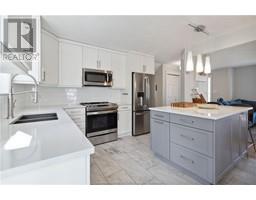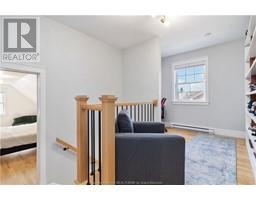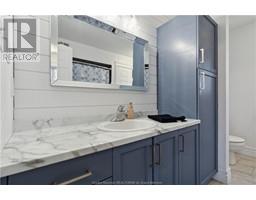| Bathrooms3 | Bedrooms3 |
| Property TypeSingle Family | Built in2005 |
| Building Area1550 square feet |
|
WELCOME TO 76 MAGNOLIA **UPDATED & BETTER THAN NEW/ ROOF SHINGLES, FRONT DECK & KITCHEN 2022 /2 MINI SPLITS /3RD BATHROOM/ NATURAL GAS FIREPLACE/AND MORE** Step inside to discover a welcoming main floor with a spacious entryway and an open-concept layout encompassing the kitchen, dining, and living room. The kitchen is adorned with sleek white cabinetry, quartz countertops, a center island, and a pantry for added storage while the living room features a stunning custom accent wall, adding a touch of elegance to the space. Adjacent to the living room, the elegant dining area leads through patio doors to the backyard, perfect for indoor-outdoor entertaining. On the second floor, a serene primary bedroom with double closets, an additional spacious bedroom, plus a versatile loft/bedroom complete with a natural gas fireplace for added comfort. This floor also offers a versatile sitting area with a built-in menu/computer desk and a generous 4-piece bathroom with a laundry area for added convenience. Venture to the basement to discover a comfortable family room and a fourth bedroom, along with a brand-new three-piece bathroom featuring a gorgeous custom glass door/tile shower unit. Outside, the fenced backyard beckons with its three-tiered decks and hook up for a hot tub, creating the perfect outdoor retreat for relaxation and enjoyment. LOCATED IN A GREAT FAMILY NEIGHBOURHOOD, CLOSE PROXIMITY TO BOTH FRENCH/ENGLISH SCHOOL, WALKING TRAILS, HIGHWAYS AND ALL AMENITIES. WELCOME HOME!! (id:24320) Please visit : Multimedia link for more photos and information |
| Amenities NearbyPublic Transit, Shopping | CommunicationHigh Speed Internet |
| EquipmentWater Heater | FeaturesCentral island, Paved driveway |
| OwnershipFreehold | Rental EquipmentWater Heater |
| StructurePatio(s) | TransactionFor sale |
| AppliancesCentral Vacuum | Constructed Date2005 |
| CoolingAir exchanger | Exterior FinishVinyl siding |
| Fireplace PresentYes | Fire ProtectionSmoke Detectors |
| FlooringHardwood, Laminate, Ceramic | FoundationConcrete |
| Bathrooms (Half)1 | Bathrooms (Total)3 |
| Heating FuelElectric, Natural gas | HeatingBaseboard heaters, Heat Pump |
| Size Interior1550 sqft | Storeys Total2 |
| Total Finished Area2325 sqft | TypeHouse |
| Utility WaterMunicipal water |
| Access TypeYear-round access | AmenitiesPublic Transit, Shopping |
| FenceFence | Landscape FeaturesLandscaped |
| SewerMunicipal sewage system | Size Irregular782 SQ Meters |
| Level | Type | Dimensions |
|---|---|---|
| Second level | Bedroom | 12.1x12.9 |
| Second level | Bedroom | 10.6x10.4 |
| Second level | Addition | 19.1x13.4 |
| Second level | 4pc Bathroom | 10.5x7.3 |
| Second level | Den | 14.3x6.3 |
| Basement | Family room | 18.6x13.6 |
| Basement | Bedroom | 10.6x12.3 |
| Basement | 3pc Bathroom | Measurements not available |
| Main level | Kitchen | 9x12.11 |
| Main level | Dining room | 11.6x8.2 |
| Main level | Living room | 14.3x12.11 |
| Main level | 2pc Bathroom | 5.7x5.9 |
Listing Office: 3 Percent Realty Atlantic Inc.
Data Provided by Greater Moncton REALTORS® du Grand Moncton
Last Modified :15/06/2024 03:19:28 PM
Powered by SoldPress.






