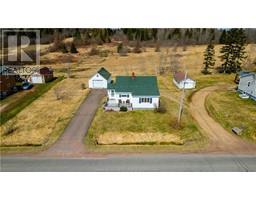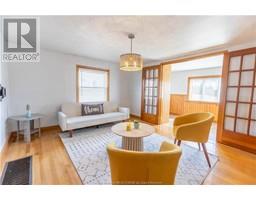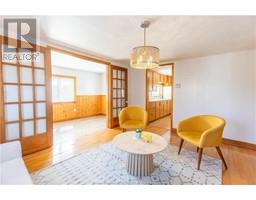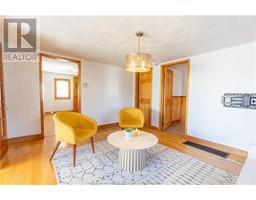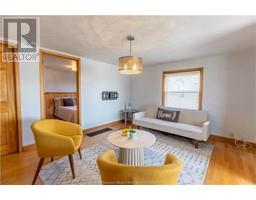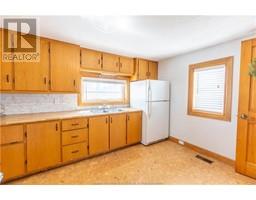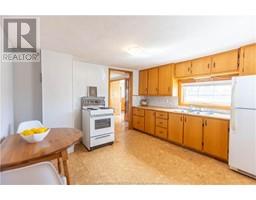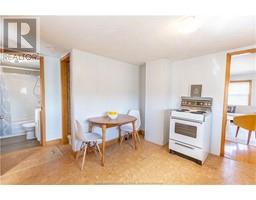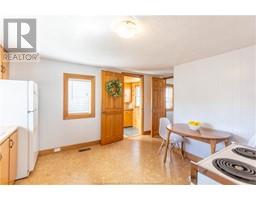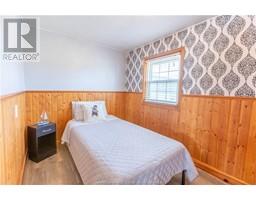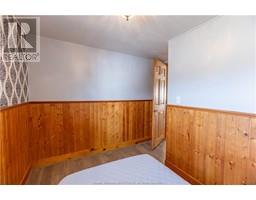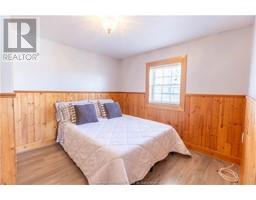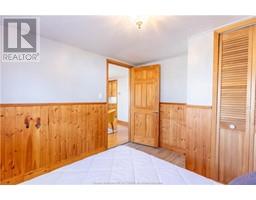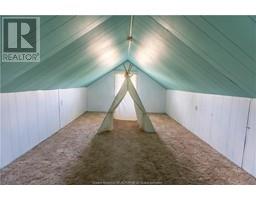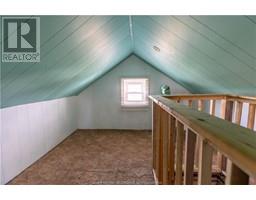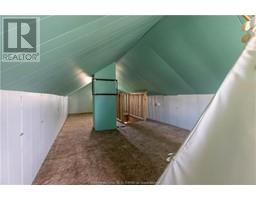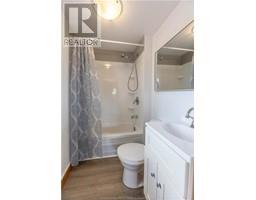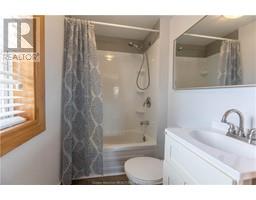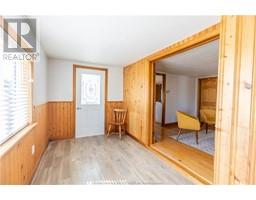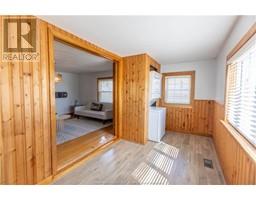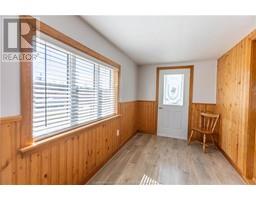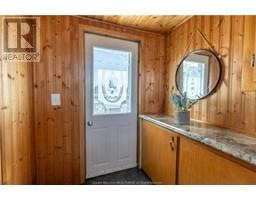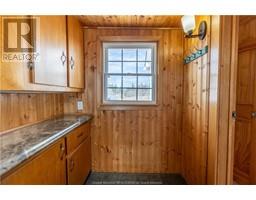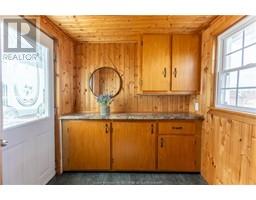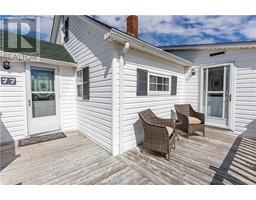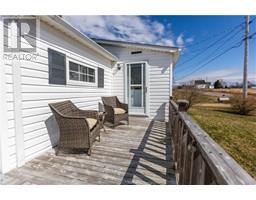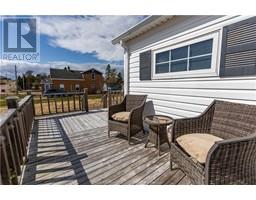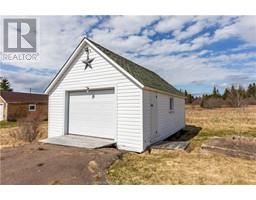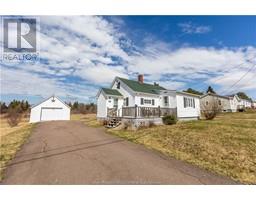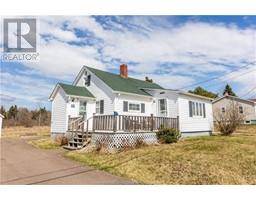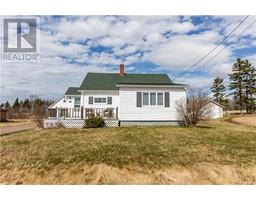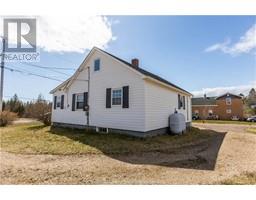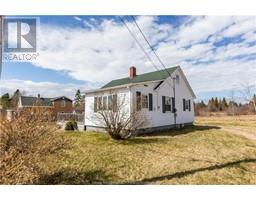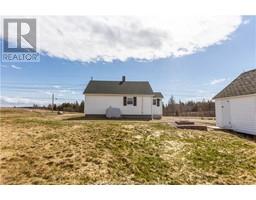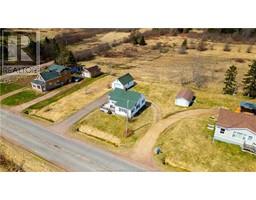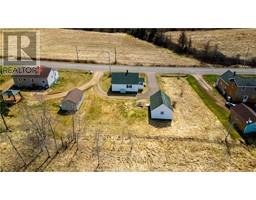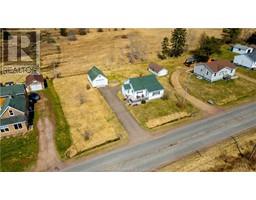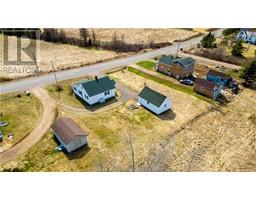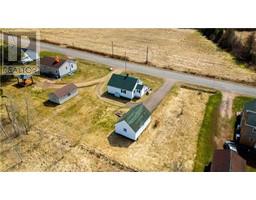| Bathrooms1 | Bedrooms3 |
| Property TypeSingle Family | Building Area968 square feet |
|
Ready to turn your homeowner dreams into reality? Here is your opportunity! This move-in ready, 3-bedroom home is a perfect choice for first time home buyers, young couples, or retirees seeking comfort and convenience. Nestled in a quiet neighbourhood, this sweet home is walking distance to Sackvilles Golf & Country Club, schools and Mount Allison University. This cozy home offers a welcoming entry with storage cabinets, a sunny eat-in kitchen, living room, and a front sunroom with laundry hookups. The main floor also includes two bedrooms, an updated 4pc bathroom, while the second level offers a third loft bedroom for added space. Outside, enjoy sun-soaked days on the front deck, a great backyard with no rear neighbours, as well as a spacious, detached single garage. Ready to make this charming house your home? Contact your favourite REALTOR® today to schedule a viewing and take the first step towards making memories in this sweet home! (id:24320) Please visit : Multimedia link for more photos and information |
| EquipmentWater Heater | FeaturesLevel lot |
| OwnershipFreehold | Rental EquipmentWater Heater |
| StorageStorage Shed | TransactionFor sale |
| BasementCrawl space | Exterior FinishVinyl siding |
| FlooringHardwood, Laminate, Cork | FoundationBlock, Concrete |
| Bathrooms (Half)0 | Bathrooms (Total)1 |
| Heating FuelOil | HeatingForced air |
| Size Interior968 sqft | Storeys Total1.5 |
| Total Finished Area968 sqft | TypeHouse |
| Utility WaterMunicipal water |
| Access TypeYear-round access | Land DispositionCleared |
| Landscape FeaturesLandscaped | SewerMunicipal sewage system |
| Size Irregular1214 Square Meters |
| Level | Type | Dimensions |
|---|---|---|
| Main level | Living room | 11.10x13.8 |
| Main level | Kitchen | 11.6x11.9 |
| Main level | Sitting room | 7x14.8 |
| Main level | Bedroom | 9.4x10.3 |
| Main level | Bedroom | 9.4x10.2 |
| Main level | Foyer | 6.10x5.7 |
| Main level | 4pc Bathroom | 6.3x4.5 |
| Main level | Bedroom | 10.1x25.9 |
Listing Office: EXP Realty
Data Provided by Greater Moncton REALTORS® du Grand Moncton
Last Modified :22/04/2024 11:00:55 AM
Powered by SoldPress.

