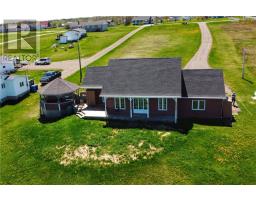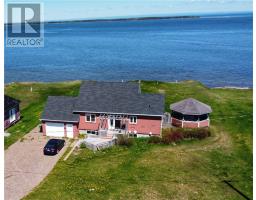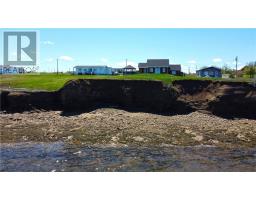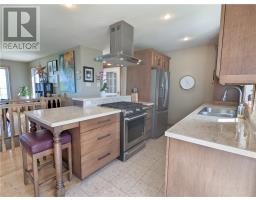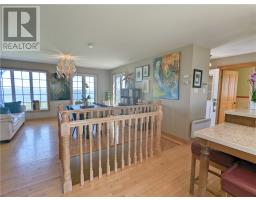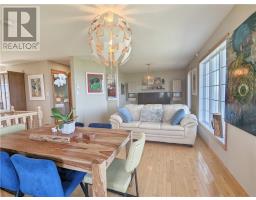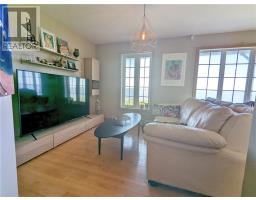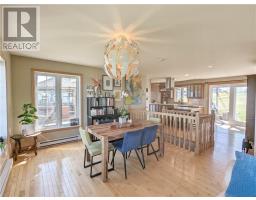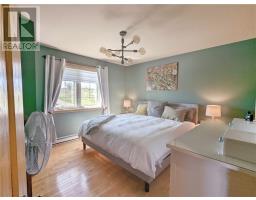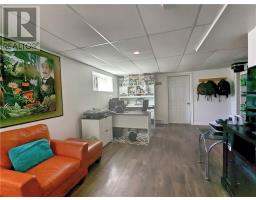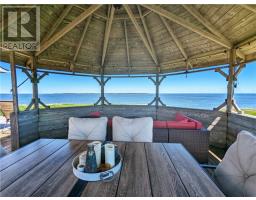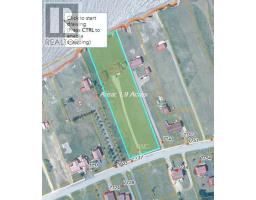| Bathrooms2 | Bedrooms2 |
| Property TypeSingle Family | Built in1998 |
| Building Area923 square feet |
|
Visit REALTOR® website for additional information. WATERFRONT! Very nice house located on a large lot by the sea. Renovated kitchen, dining room and living room combined in an open area with beautiful windows letting in natural light and offering a magnificent view of the sea. Completely finished basement has a large family room, bedroom and full bathroom. Access to the 16'x24' attached garage. Large 2 acre lot, breathtaking view of the bay and the island of Caraquet. Gazebo and veranda. (id:24320) Please visit : Multimedia link for more photos and information |
| Amenities NearbyChurch, Shopping | CommunicationHigh Speed Internet |
| EquipmentPropane Tank | OwnershipFreehold |
| Rental EquipmentPropane Tank | TransactionFor sale |
| ViewView of water | WaterfrontWaterfront |
| AmenitiesStreet Lighting | AppliancesCentral Vacuum |
| Architectural Style2 Level | Basement DevelopmentFinished |
| BasementFull (Finished) | Constructed Date1998 |
| CoolingAir exchanger | Exterior FinishBrick |
| FlooringHardwood, Laminate, Ceramic | FoundationConcrete |
| Bathrooms (Half)0 | Bathrooms (Total)2 |
| Heating FuelElectric, Propane | HeatingBaseboard heaters |
| Size Interior923 sqft | Total Finished Area1846 sqft |
| TypeHouse | Utility WaterMunicipal water |
| Access TypeYear-round access | AcreageYes |
| AmenitiesChurch, Shopping | Landscape FeaturesLandscaped |
| SewerSeptic System | Size Irregular1.90 Acres |
| Level | Type | Dimensions |
|---|---|---|
| Basement | Family room | Measurements not available |
| Basement | Bedroom | Measurements not available |
| Basement | 4pc Bathroom | Measurements not available |
| Main level | Living room | Measurements not available |
| Main level | Dining room | Measurements not available |
| Main level | Kitchen | Measurements not available |
| Main level | Bedroom | Measurements not available |
| Main level | 4pc Bathroom | Measurements not available |
Listing Office: PG Direct Realty Ltd.
Data Provided by Greater Moncton REALTORS® du Grand Moncton
Last Modified :22/04/2024 11:05:25 AM
Powered by SoldPress.

