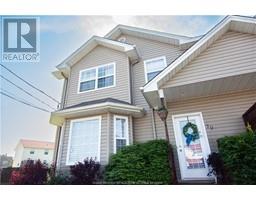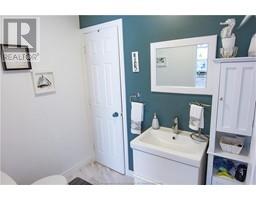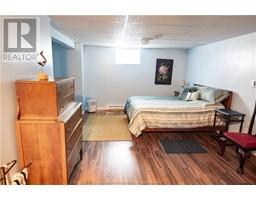| Bathrooms2 | Bedrooms3 |
| Property TypeSingle Family | Built in2006 |
| Building Area1344 square feet |
|
Beautiful Semi-Detached, very clean and well cared for, with open concept on the main floor. Upstairs there is 3 large bedrooms, and a walk-in closet in the master. The washroom upstairs has a washer-dryer closet. You will also find a washroom on the main floor, and a large family room in the basement, along with a large unfinished storage. The backyard is fenced and very private, with trees in the back. In 2023, the owner installed electric blinds on the main floor and an electric fireplace. Please call REALTOR® for more information. (id:24320) |
| Amenities NearbyChurch, Golf Course, Public Transit, Shopping | CommunicationHigh Speed Internet |
| EquipmentWater Heater | FeaturesPaved driveway |
| OwnershipFreehold | Rental EquipmentWater Heater |
| TransactionFor sale |
| AmenitiesStreet Lighting | AppliancesCentral Vacuum |
| Basement DevelopmentPartially finished | BasementCommon (Partially finished) |
| Constructed Date2006 | Construction Style AttachmentSemi-detached |
| CoolingAir exchanger | Exterior FinishVinyl siding |
| FlooringHardwood, Ceramic | FoundationConcrete |
| Bathrooms (Half)1 | Bathrooms (Total)2 |
| Heating FuelElectric | HeatingBaseboard heaters, Heat Pump |
| Size Interior1344 sqft | Storeys Total2 |
| Total Finished Area1664 sqft | TypeHouse |
| Utility WaterMunicipal water |
| Access TypeYear-round access | AmenitiesChurch, Golf Course, Public Transit, Shopping |
| FenceFence | Landscape FeaturesLandscaped |
| SewerMunicipal sewage system | Size Irregular833.6 Sq Meters |
| Level | Type | Dimensions |
|---|---|---|
| Second level | Bedroom | 14.2x12.3 |
| Second level | Bedroom | 11.3x10.2 |
| Second level | Bedroom | 11.3x10.2 |
| Second level | 3pc Bathroom | 12.7x7 |
| Basement | Family room | 18.6x15.2 |
| Basement | Storage | 22.6x13.3 |
| Main level | Kitchen | 12.5x11 |
| Main level | Dining room | 14x10 |
| Main level | Living room | 16.8x11.8 |
| Main level | Foyer | 11.3x5 |
| Main level | 2pc Bathroom | 7x5 |
Listing Office: EXIT Realty Associates
Data Provided by Greater Moncton REALTORS® du Grand Moncton
Last Modified :01/08/2024 11:59:53 AM
Powered by SoldPress.



















