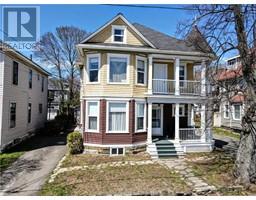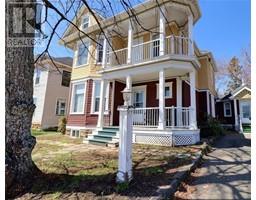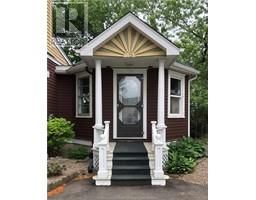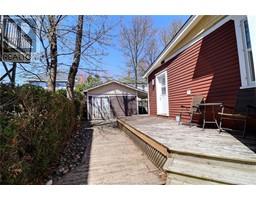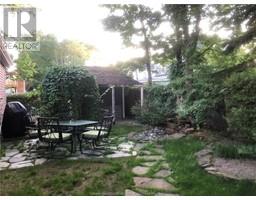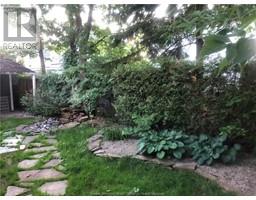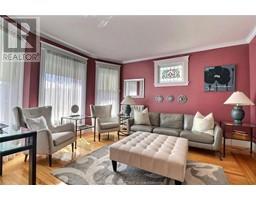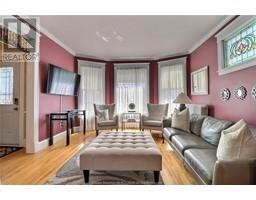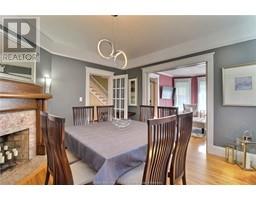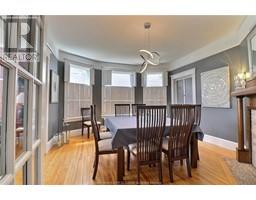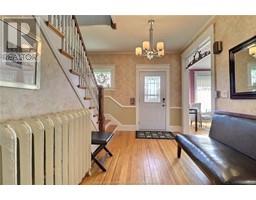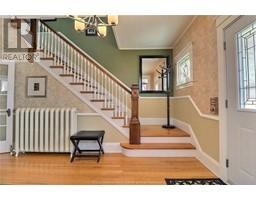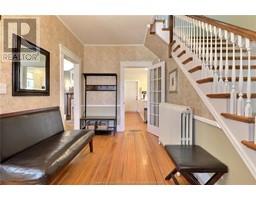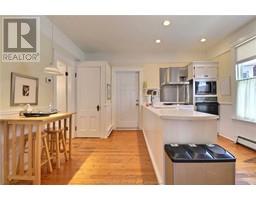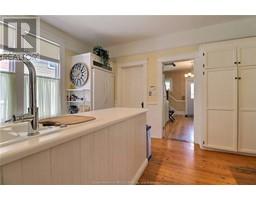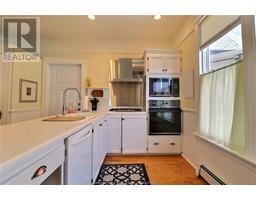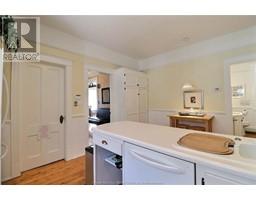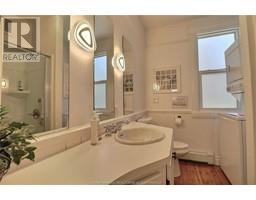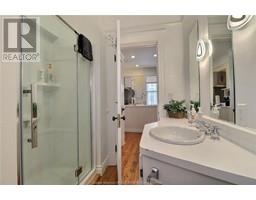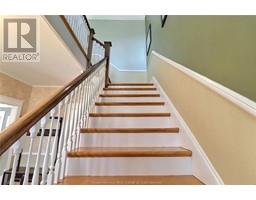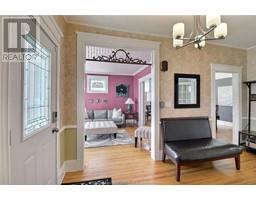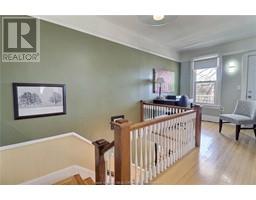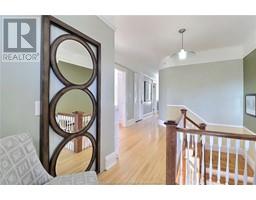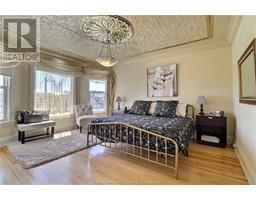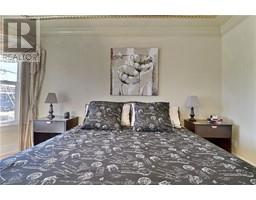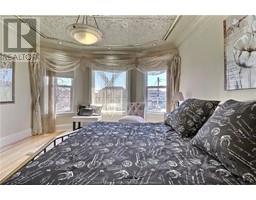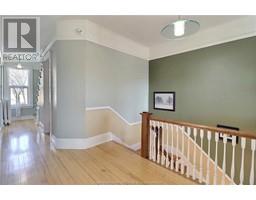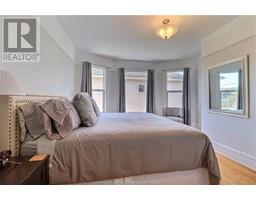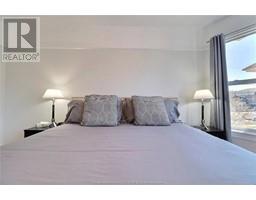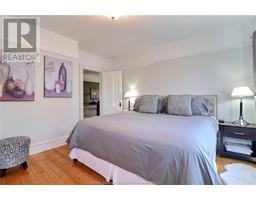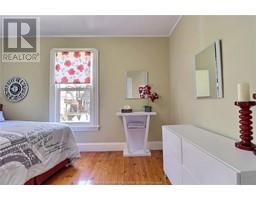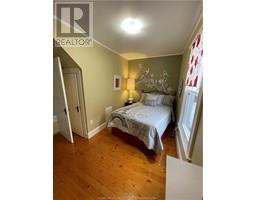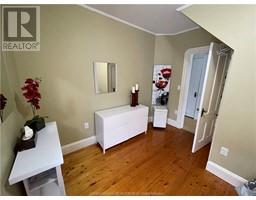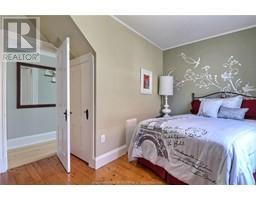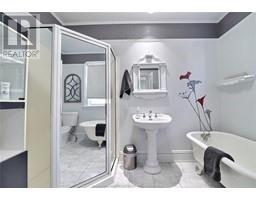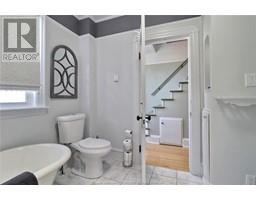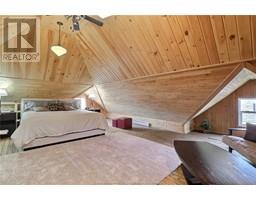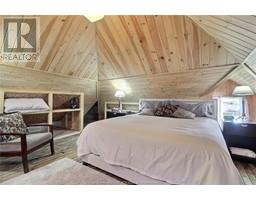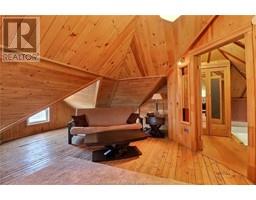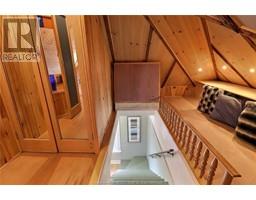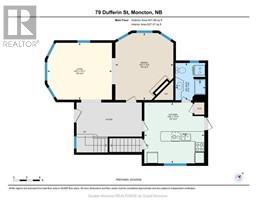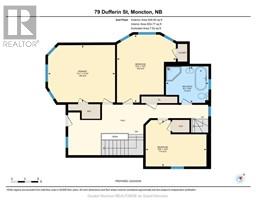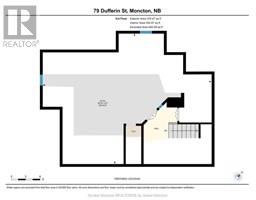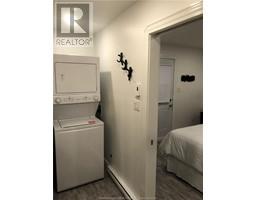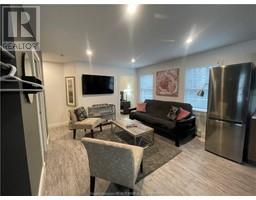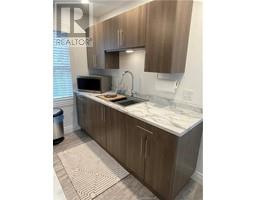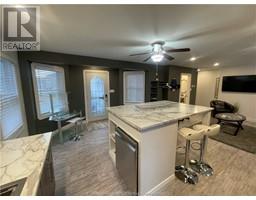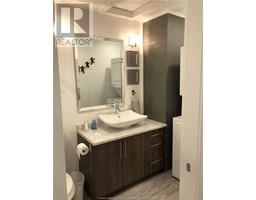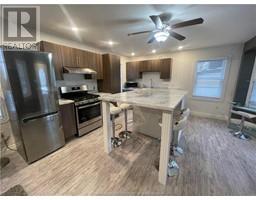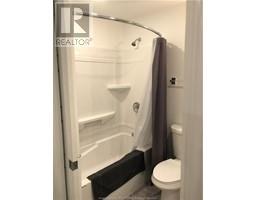| Bathrooms4 | Bedrooms5 |
| Property TypeSingle Family | Building Area2547 square feet |
|
Welcome to 79 Dufferin. This home is full of quality character. Located close to schools, and everything downtown. The renovations and quality upgrades are ubiquitous. There is an option to include the furniture, a turnkey property. The attached main floor, in-law-suite, with separate entrance has endless potential. The main floor of the home offers a formal dining room, living room and bright kitchen. A 3pc bathroom with laundry completes this level. On the second floor are 3x bedrooms and a 4pc bathroom, an open office space and access to a front balcony. The 3rd floor is an expansive area finished with pine offering space for a home gym, artist atelier, office or a perfect quiet retreat. Dont wait to view, call your REALTOR® today to schedule your showing. (id:24320) Please visit : Multimedia link for more photos and information |
| EquipmentWater Heater | OwnershipFreehold |
| Rental EquipmentWater Heater | TransactionFor sale |
| Basement DevelopmentUnfinished | BasementCommon (Unfinished) |
| FoundationStone | Bathrooms (Half)1 |
| Bathrooms (Total)4 | Heating FuelElectric, Natural gas |
| HeatingBaseboard heaters, Hot Water | Size Interior2547 sqft |
| Storeys Total2 | Total Finished Area2547 sqft |
| TypeHouse | Utility WaterMunicipal water |
| Access TypeYear-round access | SewerMunicipal sewage system |
| Size Irregular502 SQ Meters |
| Level | Type | Dimensions |
|---|---|---|
| Second level | Bedroom | Measurements not available |
| Second level | Bedroom | Measurements not available |
| Second level | Bedroom | Measurements not available |
| Second level | 4pc Bathroom | Measurements not available |
| Third level | Bedroom | Measurements not available |
| Main level | Kitchen | Measurements not available |
| Main level | Living room | Measurements not available |
| Main level | Dining room | Measurements not available |
| Main level | 3pc Bathroom | Measurements not available |
| Main level | 4pc Bathroom | Measurements not available |
| Main level | 2pc Bathroom | Measurements not available |
| Main level | Bedroom | Measurements not available |
| Main level | Kitchen | Measurements not available |
| Main level | Dining room | Measurements not available |
| Main level | Living room | Measurements not available |
Listing Office: EXIT Realty Associates
Data Provided by Greater Moncton REALTORS® du Grand Moncton
Last Modified :22/04/2024 11:02:15 AM
Powered by SoldPress.

