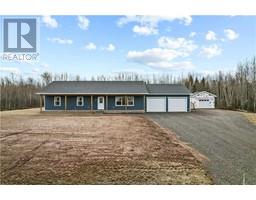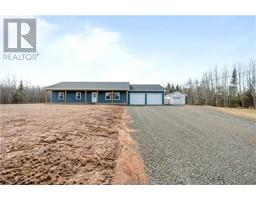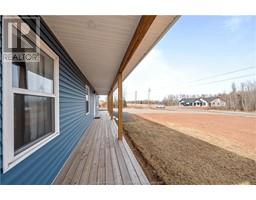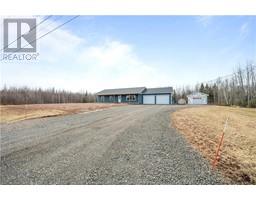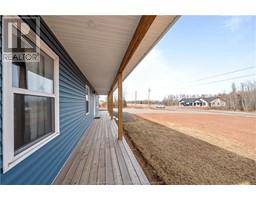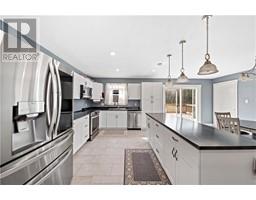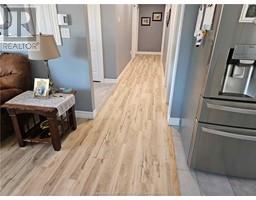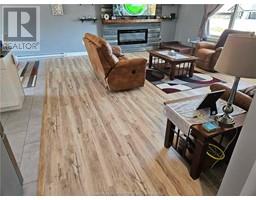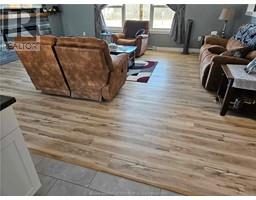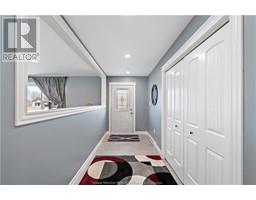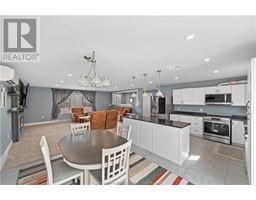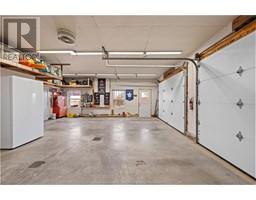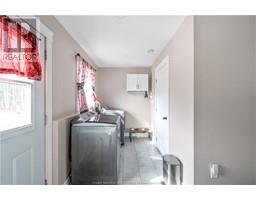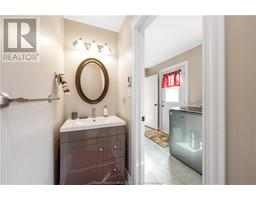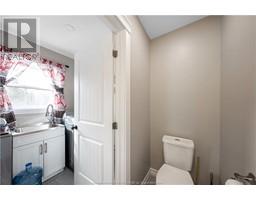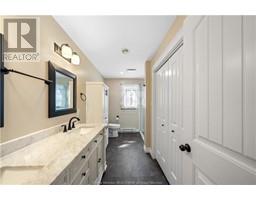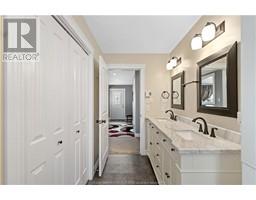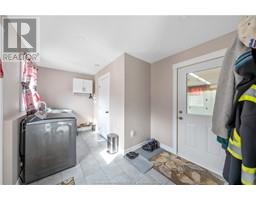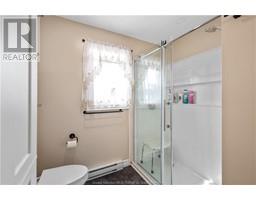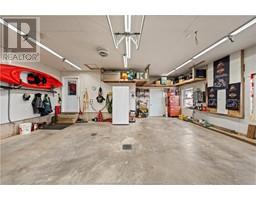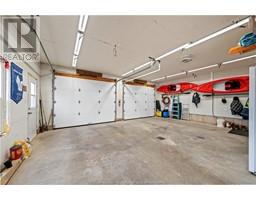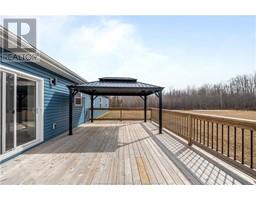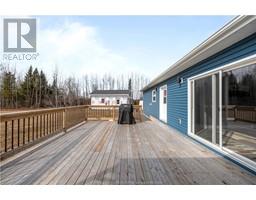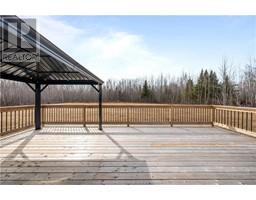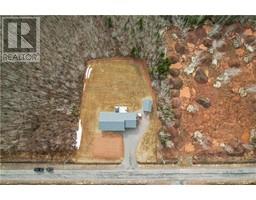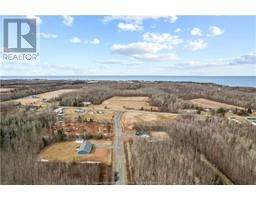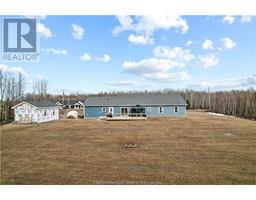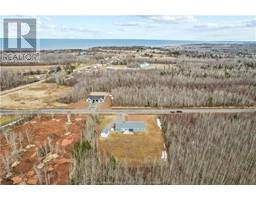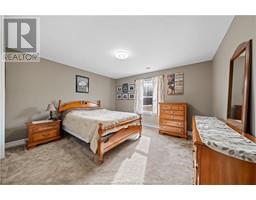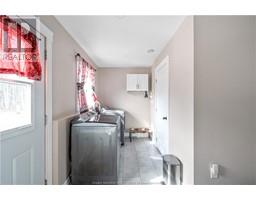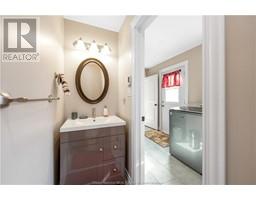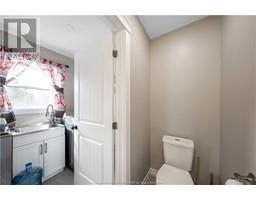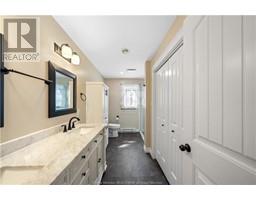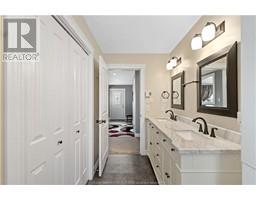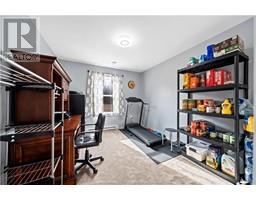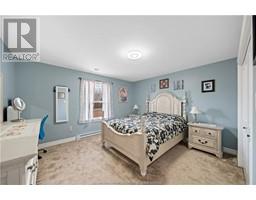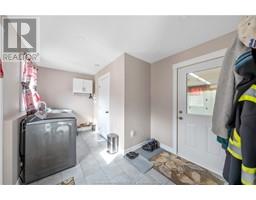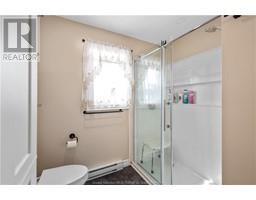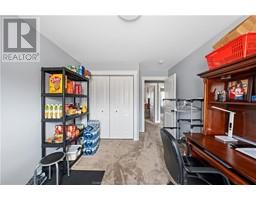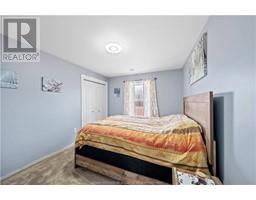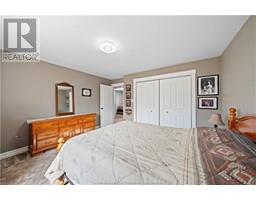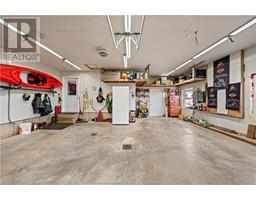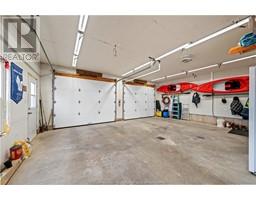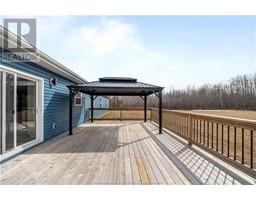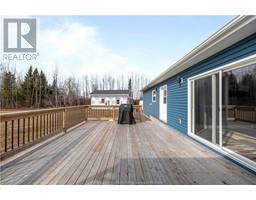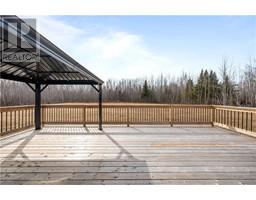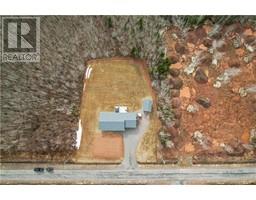| Bathrooms2 | Bedrooms4 |
| Property TypeSingle Family | Built in2022 |
| Lot Size7233 square feet | Building Area1868 square feet |
|
Welcome to 8 Carmel Street. Located in a quiet court, in the beautiful Trois Russieaux area. This 1.5 year old custom home sets on a 2 acre lot. Its oversized living area and wide hallway makes it big and bright! This home sets on a slab. However with almost 2000 square feet plus a double attached garage and an additional single detached garage, the storage capabilities are endless. The lot is very private and the oversized back deck with gazebo add to the extended living idea. There is also a large mini split unit dedicated laundry and a mud room. (id:24320) |
| EquipmentWater Heater | OwnershipFreehold |
| Rental EquipmentWater Heater | TransactionFor sale |
| Constructed Date2022 | FoundationConcrete Slab |
| Bathrooms (Half)1 | Bathrooms (Total)2 |
| HeatingHeat Pump | Size Interior1868 sqft |
| Total Finished Area1868 sqft | TypeHouse |
| Utility WaterWell |
| Size Total7233 sqft|1 - 3 acres | Access TypeYear-round access |
| AcreageYes | SewerSeptic System |
| Size Irregular7233 |
| Level | Type | Dimensions |
|---|---|---|
| Main level | 2pc Bathroom | Measurements not available |
| Main level | Laundry room | Measurements not available |
| Main level | Foyer | Measurements not available |
| Main level | Kitchen | Measurements not available |
| Main level | Living room | Measurements not available |
| Main level | Mud room | Measurements not available |
| Main level | 4pc Bathroom | Measurements not available |
| Main level | Bedroom | Measurements not available |
| Main level | Bedroom | Measurements not available |
| Main level | Bedroom | Measurements not available |
| Main level | Bedroom | Measurements not available |
Listing Office: EXIT Realty Associates
Data Provided by Greater Moncton REALTORS® du Grand Moncton
Last Modified :22/04/2024 11:02:20 AM
Powered by SoldPress.

