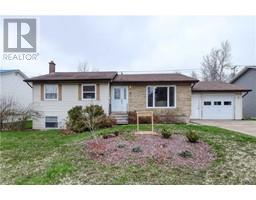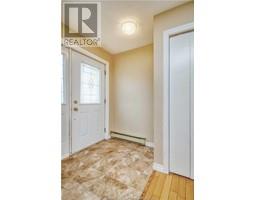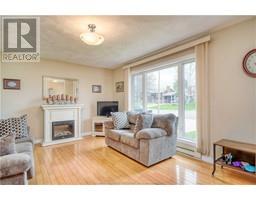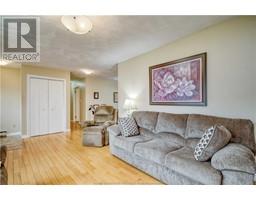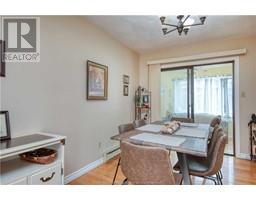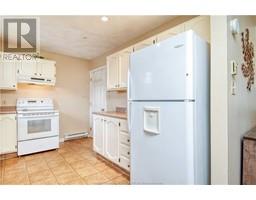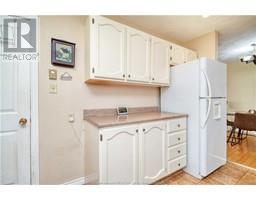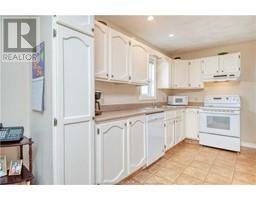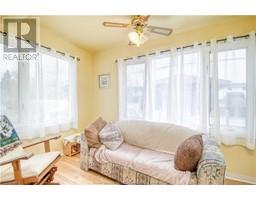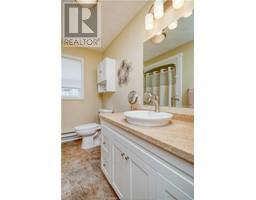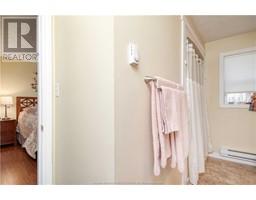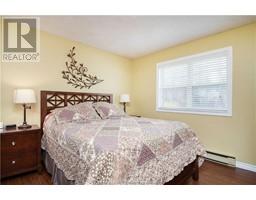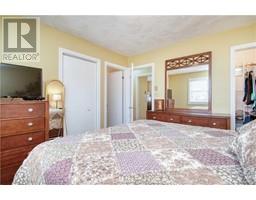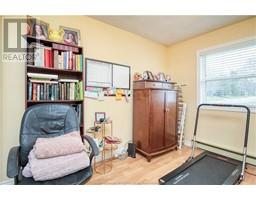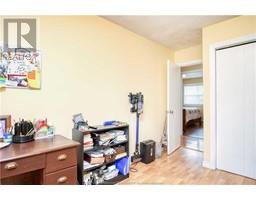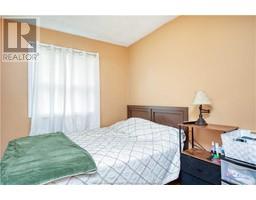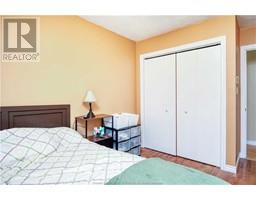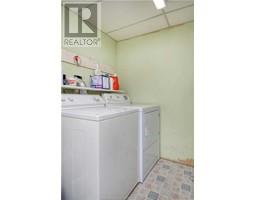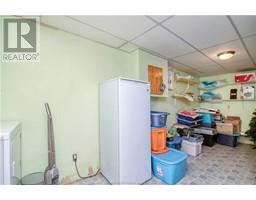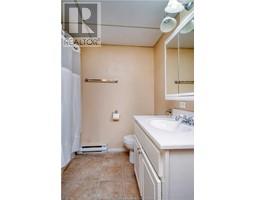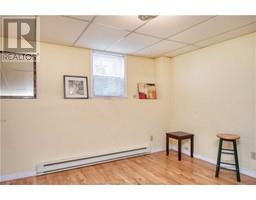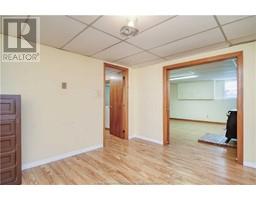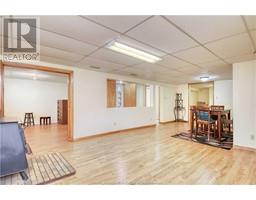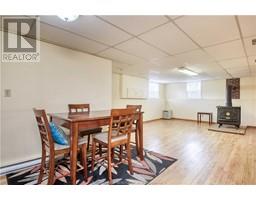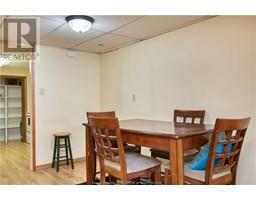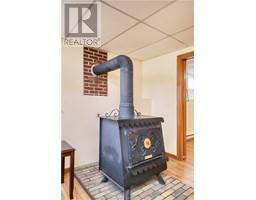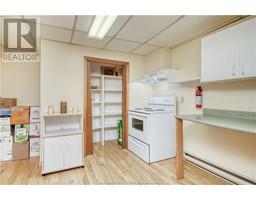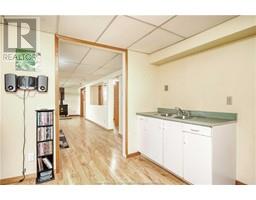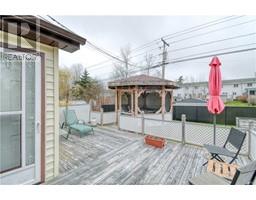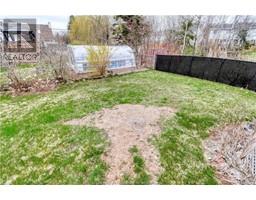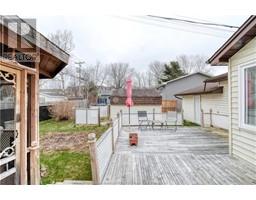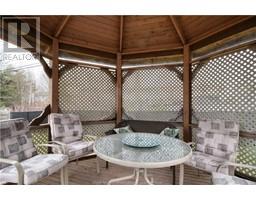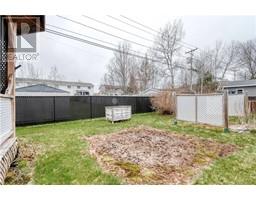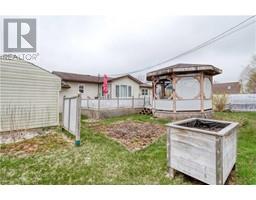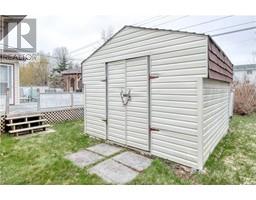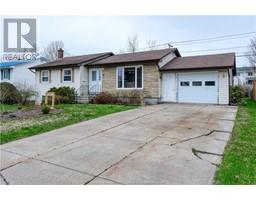| Bathrooms2 | Bedrooms4 |
| Property TypeSingle Family | Built in1975 |
| Lot Size678 square feet | Building Area1395 square feet |
|
Welcome to 8 Carnation. This beautifully well-maintained property has many great features including a one bedroom in law suite, attached garage, screened gazebo, fenced-in backyard, three-season room, concrete driveway and much more. The main floors offers a large kitchen with dining and the three-season room off of it. The living room is just around the corner and just down the hall is the three bedrooms with the primary bedroom featuring two closets, with one being a walk-in and a cheater door leading to the full bathroom. The basement offers shared laundry and storage as well as a oversized one bedroom in-law suite. For more information or to book a viewing. Dont delay, call today. (id:24320) |
| Amenities NearbyPublic Transit, Shopping | CommunicationHigh Speed Internet |
| EquipmentWater Heater | FeaturesLevel lot |
| OwnershipFreehold | Rental EquipmentWater Heater |
| TransactionFor sale |
| Architectural StyleBungalow | Basement DevelopmentFinished |
| BasementCommon (Finished) | Constructed Date1975 |
| Exterior FinishVinyl siding | Fire ProtectionSmoke Detectors |
| FlooringCarpeted, Vinyl, Hardwood, Laminate | FoundationConcrete |
| Bathrooms (Half)0 | Bathrooms (Total)2 |
| Heating FuelElectric | HeatingBaseboard heaters |
| Size Interior1395 sqft | Storeys Total1 |
| Total Finished Area2790 sqft | TypeHouse |
| Utility WaterMunicipal water |
| Size Total678 sqft|under 1/2 acre | Access TypeYear-round access |
| AmenitiesPublic Transit, Shopping | FenceFence |
| Landscape FeaturesLandscaped | SewerMunicipal sewage system |
| Size Irregular678 |
| Level | Type | Dimensions |
|---|---|---|
| Basement | Laundry room | 20.1x8 |
| Basement | Living room | 17.5x14.5 |
| Basement | Dining room | 10.6x10.8 |
| Basement | Kitchen | 11.7x9.8 |
| Basement | 4pc Bathroom | Measurements not available |
| Basement | Bedroom | 12.5x11.6 |
| Main level | Foyer | Measurements not available |
| Main level | Living room | 19.3x12 |
| Main level | Dining room | 13x9 |
| Main level | Kitchen | 12x8 |
| Main level | Bedroom | 10.6x9.3 |
| Main level | Bedroom | 12x11.3 |
| Main level | Bedroom | 10.6x9.3 |
| Main level | 4pc Bathroom | Measurements not available |
| Main level | Sunroom | Measurements not available |
Listing Office: RE/MAX Quality Real Estate Inc.
Data Provided by Greater Moncton REALTORS® du Grand Moncton
Last Modified :06/05/2024 11:20:44 AM
Powered by SoldPress.

