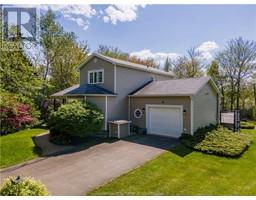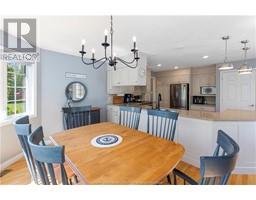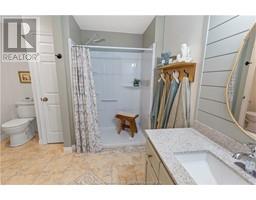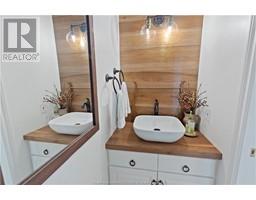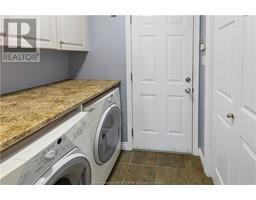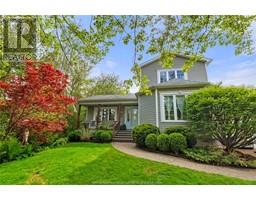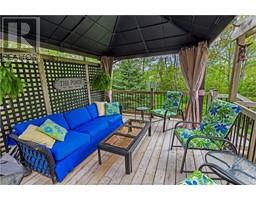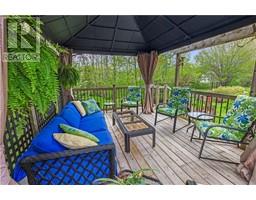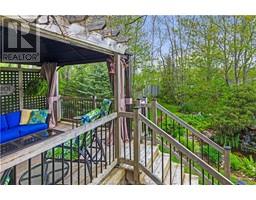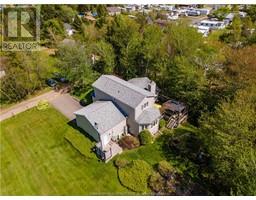| Bathrooms3 | Bedrooms3 |
| Property TypeSingle Family | Built in2000 |
| Building Area2000 square feet |
|
Welcome to 8 Parkwood Ave! Nestled in one of New Brunswick's most prestigious summer resort spots in Shediac on the sought after bluff area within a 5 minute walk to Parlee beach. This exquisite home is a true gem awaiting its new owner. Step inside this custom-built, energy-efficient, climate-controlled property and be greeted by an open and bright living room boasting stunning cathedral ceilings, natural light through the spectacular windows, with the focal point being a wood fireplace surrounded by beautiful brick work. Leading from the living room enter the spacious kitchen and dining area. The kitchen features a large working area with quartz countertops and plenty of cupboards space. The dining area is surrounded by big windows that offer stunning views of the magnificent gardens and waterfall fountain. This leads to the patio where you can relax and enjoy with family and friends. Also located on the main floor also is the primary bedroom with a with 3 piece ensuite and walk-in closet The upper level consist of two generously sized bedrooms and a 4pc bath. The basement is partially finished which could offer a family room, den/office, games area, a furnace, cold room Outside, the meticulously landscaped area for your to enjoy peace and tranquility in your new property. Just a20 minute drive to Greater Moncton. 1 hour from PEI. 3 hours to Halifax. Don't miss out on the opportunity to own this very special property. Call your favorite REALTOR® today for more details. (id:24320) Please visit : Multimedia link for more photos and information |
| CommunicationHigh Speed Internet | EquipmentWater Heater |
| FeaturesPaved driveway | OwnershipFreehold |
| Rental EquipmentWater Heater | StorageStorage Shed |
| TransactionFor sale |
| AppliancesDishwasher | BasementFull |
| Constructed Date2000 | CoolingAir exchanger, Central air conditioning |
| Exterior FinishVinyl siding | FlooringCarpeted, Hardwood, Ceramic |
| FoundationConcrete | Bathrooms (Half)1 |
| Bathrooms (Total)3 | Heating FuelGeo Thermal, Wood |
| HeatingHeat Pump | Size Interior2000 sqft |
| Storeys Total2 | Total Finished Area2000 sqft |
| TypeHouse | Utility WaterWell |
| Access TypeYear-round access | Landscape FeaturesLandscaped |
| SewerMunicipal sewage system | Size Irregular1181 SQM |
| Level | Type | Dimensions |
|---|---|---|
| Second level | Bedroom | 9.11x15.11 |
| Second level | Bedroom | 9.11x15.11 |
| Second level | 4pc Bathroom | 5.3x10.6 |
| Basement | Family room | 19.11x14.6 |
| Basement | Games room | 13.5x16 |
| Basement | Furnace | 8.10x9.11 |
| Basement | Other | 19.2x11.11 |
| Basement | Cold room | 7.11x5.2 |
| Main level | Kitchen | 12.5x12.6 |
| Main level | Dining room | 9.11x15.2 |
| Main level | Living room | 18.11x16.3 |
| Main level | Bedroom | 13.11x16 |
| Main level | 3pc Ensuite bath | 9.11x10.7 |
| Main level | 2pc Bathroom | 7.11x3 |
| Main level | Foyer | Measurements not available |
| Main level | Laundry room | 6.1x4.11 |
Listing Office: Keller Williams Capital Realty
Data Provided by Greater Moncton REALTORS® du Grand Moncton
Last Modified :29/07/2024 09:32:14 AM
Powered by SoldPress.

