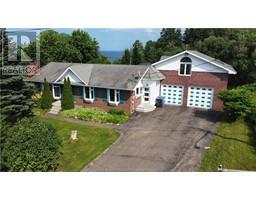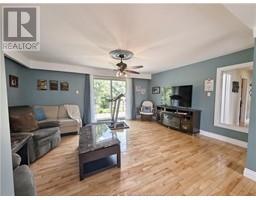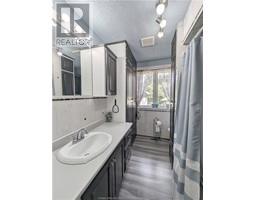| Bathrooms3 | Bedrooms4 |
| Property TypeSingle Family | Building Area2169 square feet |
|
Visit REALTOR® website for additional information. Impeccably maintained bungalow with 4 bedrooms and 3 full bathrooms on a ½ acre lot. Just steps from the beaches, enjoy spectacular sunrises and sunsets. Situated in a peaceful rural setting, close to shops and towns. Comprises a combined kitchen and dining room, 2 bedrooms, a bathroom, a 560 m² living room with access to the terrace. The finished basement has a bathroom, a family room with fireplace, laundry room, and an additional bedroom. Master suite above the garage with living room, balcony, 2 large bedrooms, bathroom and walk-in closet. Garage for 2 cars, storage building, roof redone in 2007, 2 hot water tanks, central air system, electric and oil heating. Easy access to the beach and water activities, ocean view. (id:24320) Please visit : Multimedia link for more photos and information |
| Amenities NearbyChurch | CommunicationHigh Speed Internet |
| EquipmentWater Heater | FeaturesLighting, Paved driveway |
| OwnershipFreehold | Rental EquipmentWater Heater |
| StorageStorage Shed | StructurePatio(s) |
| TransactionFor sale | ViewView of water |
| AmenitiesStreet Lighting | AppliancesCentral Vacuum |
| Architectural Style2 Level | Basement DevelopmentFinished |
| BasementPartial (Finished) | CoolingCentral air conditioning |
| Exterior FinishBrick, Vinyl siding | Fire ProtectionSmoke Detectors |
| FlooringCarpeted, Ceramic Tile, Vinyl, Hardwood | FoundationConcrete |
| Bathrooms (Half)0 | Bathrooms (Total)3 |
| Heating FuelElectric | HeatingForced air |
| Size Interior2169 sqft | Total Finished Area3151 sqft |
| TypeHouse | Utility WaterDrilled Well, Well |
| Access TypeYear-round access | AmenitiesChurch |
| Landscape FeaturesLandscaped | SewerSeptic System |
| Size Irregular.59 ACRE |
| Level | Type | Dimensions |
|---|---|---|
| Second level | Family room | 14.4x24.8 |
| Second level | Bedroom | 14.5x12 |
| Second level | Bedroom | 14.5x12.4 |
| Second level | 5pc Bathroom | 7.9x6.11 |
| Basement | Family room | 20.9x25.2 |
| Basement | 4pc Bathroom | 11.9x8.7 |
| Basement | Addition | 11.9x12.3 |
| Basement | Laundry room | 6.2x12.5 |
| Basement | Utility room | 3.1x25 |
| Main level | Foyer | 4.5x6.3 |
| Main level | Dining room | 12.1x14 |
| Main level | Kitchen | 11.11x12.8 |
| Main level | Sunroom | 21.1x10.1 |
| Main level | Bedroom | 9.1x9.5 |
| Main level | Bedroom | 10.1x9 |
| Main level | 4pc Bathroom | 7.9x10.5 |
| Main level | Living room | 13.6x22.5 |
| Main level | Addition | 14.8x18 |
Listing Office: PG Direct Realty Ltd.
Data Provided by Greater Moncton REALTORS® du Grand Moncton
Last Modified :31/07/2024 11:59:44 AM
Powered by SoldPress.













