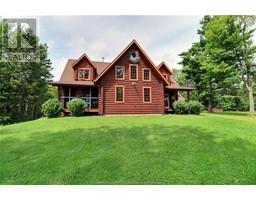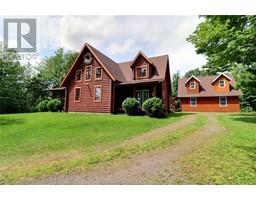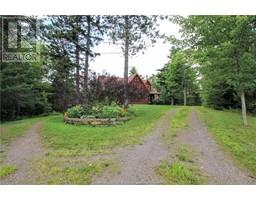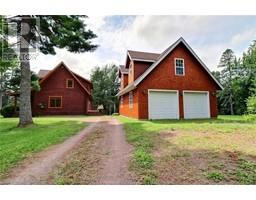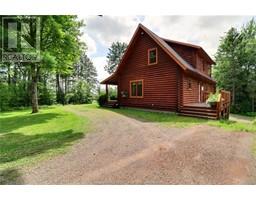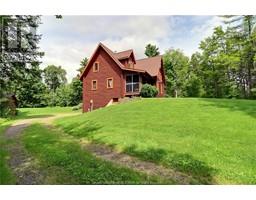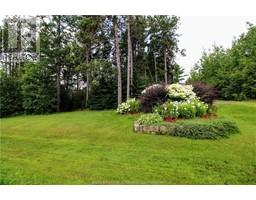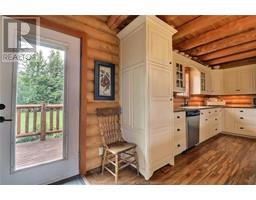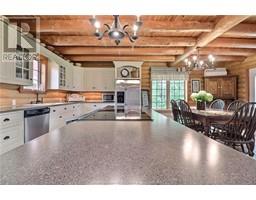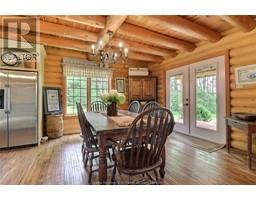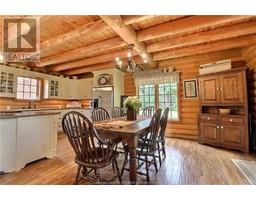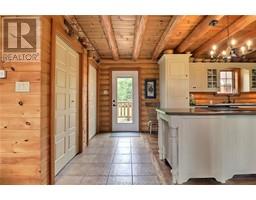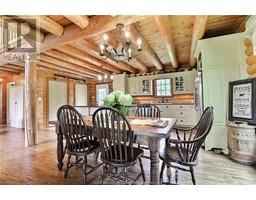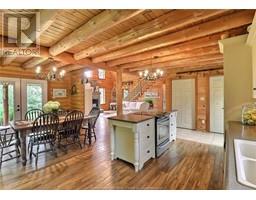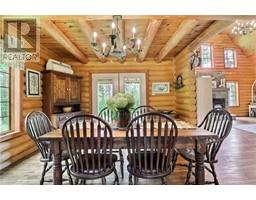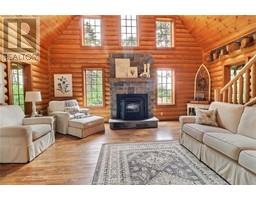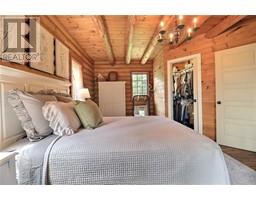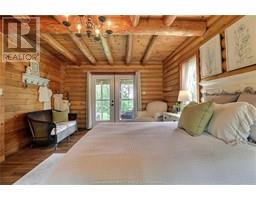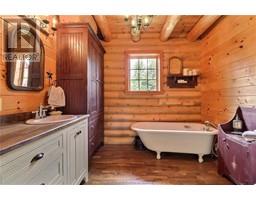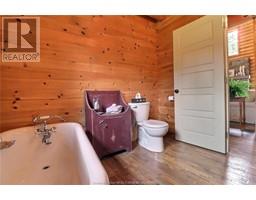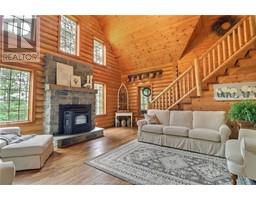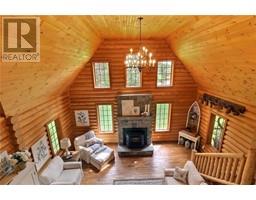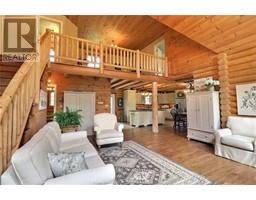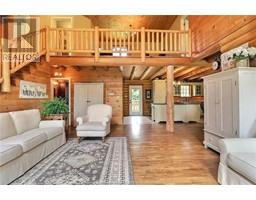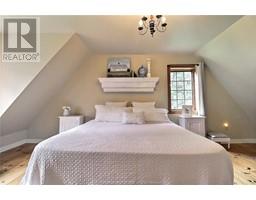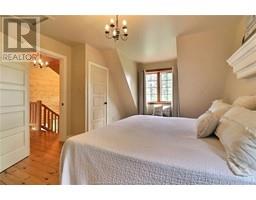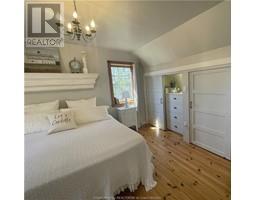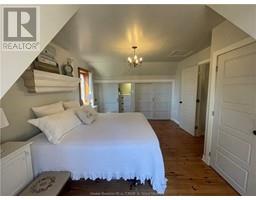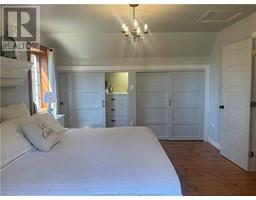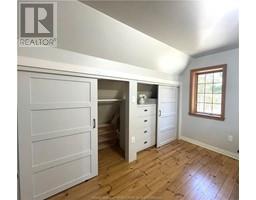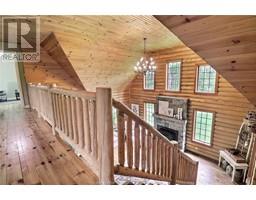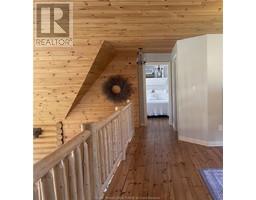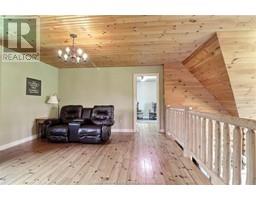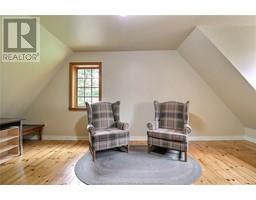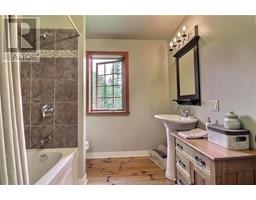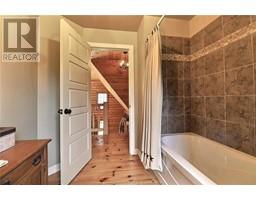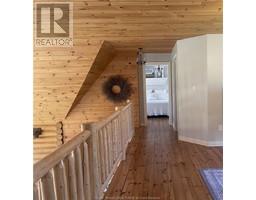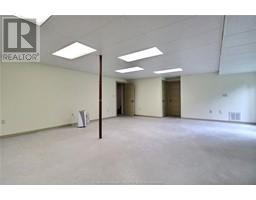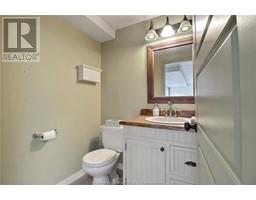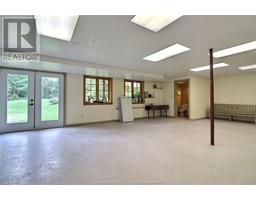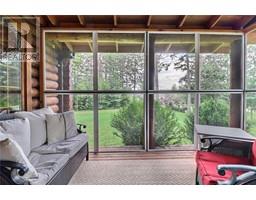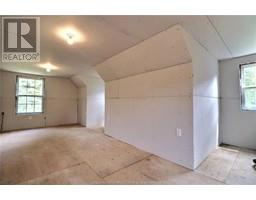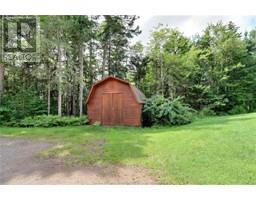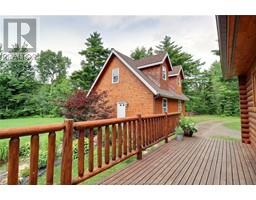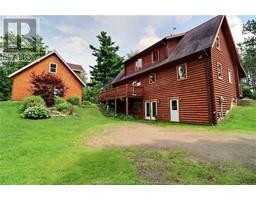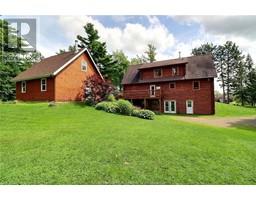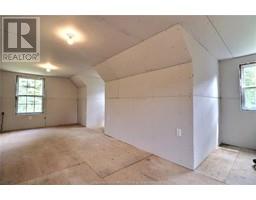| Bathrooms3 | Bedrooms4 |
| Property TypeSingle Family | Built in2008 |
| Building Area2334 square feet |
|
Welcome to your dream retreat A custom log home nestled on a sprawling wooded property, where rustic elegance meets modern comfort. This enchanting estate is a haven of tranquility, offering a harmonious blend of nature and architecture. As you approach the property, a meandering driveway lined with towering trees welcomes you, setting the stage for the extraordinary experience that awaits. The centerpiece of this idyllic oasis is the custom log home, a true testament to craftsmanship and timeless design. The log home exudes warmth and character, with its handcrafted logs creating a sense of authenticity and charm. The inviting front porch beckons you to sit back and savor the beauty of your surroundings, where sunlight filters through the leaves and a gentle breeze carries the songs of birds. Step inside, and you're greeted by a spacious open-concept living area adorned with rich wood accents, exposed beams, and a grand stone pellet fireplace that reaches towards the vaulted ceiling. Large windows frame the lush landscape, creating a seamless connection between indoors and outdoors. The kitchen boasts modern amenities seamlessly integrated into the cabinetry, while a cozy dining area overlooks the verdant backyard. Retreat to the master suite, a sanctuary of comfort and style, featuring a private balcony that offers panoramic views of your tree-studded domain. Additional bedrooms provide ample space for family and guests, each exuding its own unique charm. (id:24320) |
| CommunicationHigh Speed Internet | OwnershipFreehold |
| StorageStorage Shed | TransactionFor sale |
| AppliancesCentral Vacuum | BasementFull |
| Constructed Date2008 | Exterior FinishLog |
| Fireplace PresentYes | FlooringHardwood |
| FoundationConcrete | Bathrooms (Half)1 |
| Bathrooms (Total)3 | Heating FuelElectric, Wood |
| HeatingForced air, Stove | Size Interior2334 sqft |
| Storeys Total1.5 | Total Finished Area3434 sqft |
| TypeHouse | Utility WaterWell |
| Access TypeYear-round access | AcreageYes |
| Landscape FeaturesLandscaped | SewerSeptic System |
| Size Irregular3 Acres Imperial |
| Level | Type | Dimensions |
|---|---|---|
| Second level | Bedroom | 21x13 |
| Second level | Bedroom | 21x13 |
| Second level | Loft | 13x13.5 |
| Second level | 4pc Bathroom | Measurements not available |
| Basement | Family room | 20x29.5 |
| Basement | 2pc Bathroom | Measurements not available |
| Basement | Utility room | 10x15 |
| Basement | Storage | 10.5x12 |
| Basement | Bedroom | 10x12 |
| Main level | Dining room | 13x13 |
| Main level | Kitchen | 8.5x16 |
| Main level | Great room | 16x18 |
| Main level | Bedroom | 21x13 |
| Main level | 4pc Bathroom | Measurements not available |
| Main level | Laundry room | Measurements not available |
Listing Office: 3 Percent Realty Atlantic Inc.
Data Provided by Greater Moncton REALTORS® du Grand Moncton
Last Modified :25/04/2024 04:19:55 PM
Powered by SoldPress.

