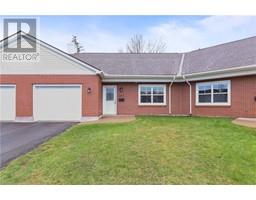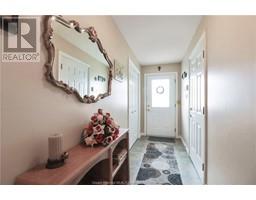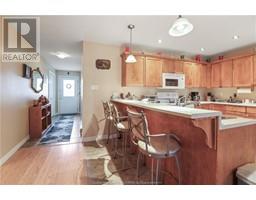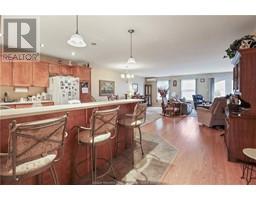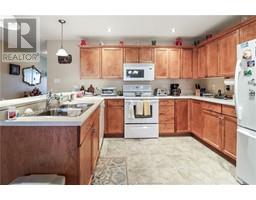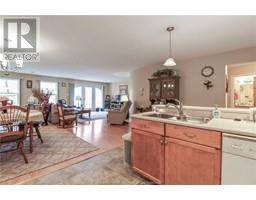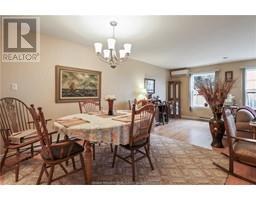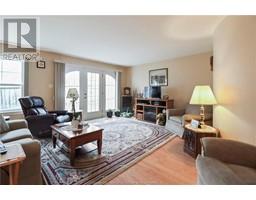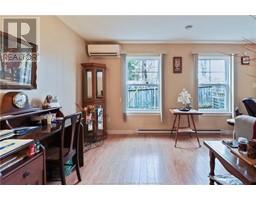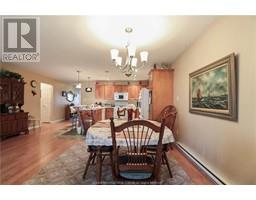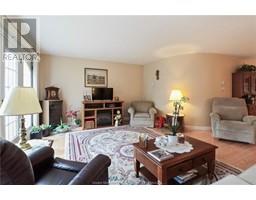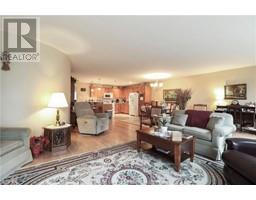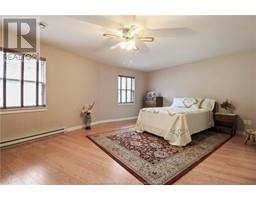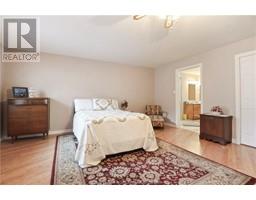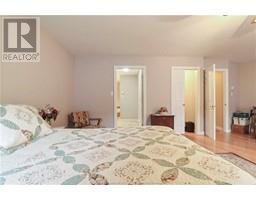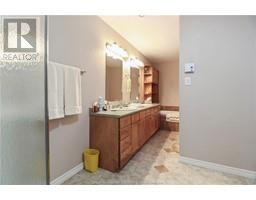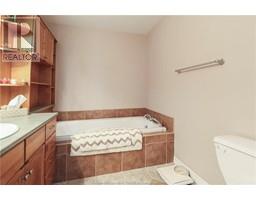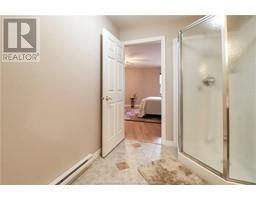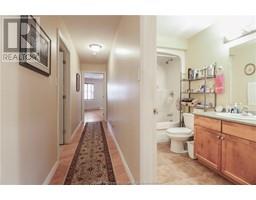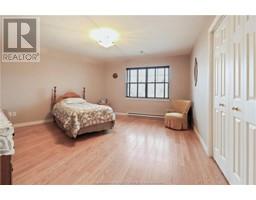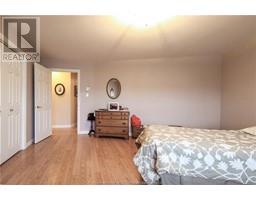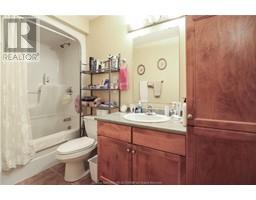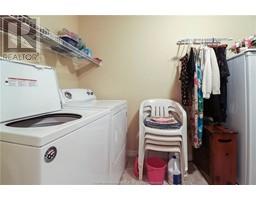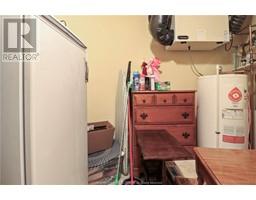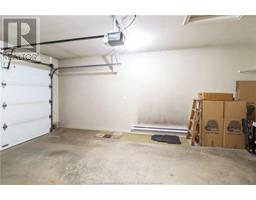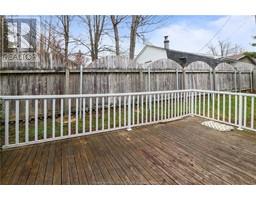| Bathrooms2 | Bedrooms2 |
| Property TypeSingle Family | Built in2007 |
| Building Area1893 square feet |
|
Welcome to stress-free condo living! This extremely large condo offers 2 bedrooms, 2 bathrooms, and a host of amenities. The main bedroom is oversized with a full ensuite bath featuring a jetted tub, double vanity, stand-up shower, and a walk-in closet. The 2nd bedroom is equally impressive, complemented by another full bathroom down the hall. Enjoy the large open-concept eat-in kitchen overlooking the generously sized living room flooded with natural light. Step outside to the upgraded patio for outdoor relaxation. Convenience is key with a heated garage and a spacious community center exclusively for residents. The community center includes gym equipment, a kitchen, fireplace, and ample space for entertaining guests. Say goodbye to snow removal and lawn care headaches, the $350/month condo fee covers these services along with exterior maintenance. Don't miss out on stress-free condo living at its finest! (id:24320) |
| CommunicationHigh Speed Internet | EquipmentWater Heater |
| FeaturesPaved driveway | OwnershipCondominium/Strata |
| Rental EquipmentWater Heater | TransactionFor sale |
| AmenitiesStreet Lighting | AppliancesJetted Tub |
| Constructed Date2007 | FlooringLaminate, Ceramic |
| FoundationConcrete, Concrete Slab | Bathrooms (Half)0 |
| Bathrooms (Total)2 | HeatingBaseboard heaters, Heat Pump |
| Size Interior1893 sqft | Total Finished Area1893 sqft |
| TypeRow / Townhouse | Utility WaterMunicipal water |
| Access TypeYear-round access | Landscape FeaturesLandscaped |
| SewerMunicipal sewage system | Size IrregularAs per condo plan |
| Level | Type | Dimensions |
|---|---|---|
| Main level | Kitchen | 11.3x12 |
| Main level | Living room | 31x22 |
| Main level | 4pc Bathroom | Measurements not available |
| Main level | 5pc Ensuite bath | Measurements not available |
| Main level | Bedroom | 21x16 |
| Main level | Bedroom | 16.6x14 |
| Main level | Laundry room | 7x12 |
Listing Office: EXIT Realty Associates
Data Provided by Greater Moncton REALTORS® du Grand Moncton
Last Modified :06/05/2024 05:19:54 PM
Powered by SoldPress.

