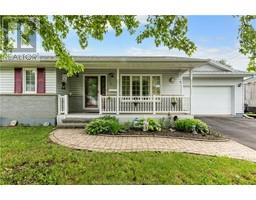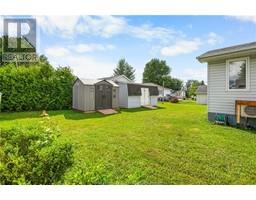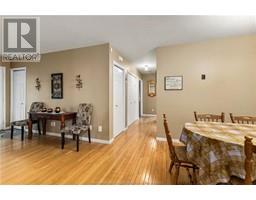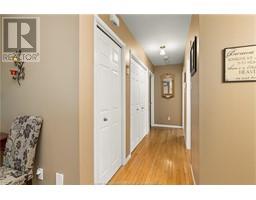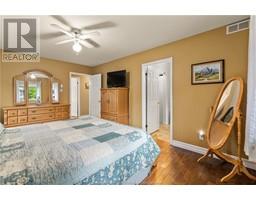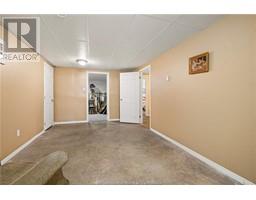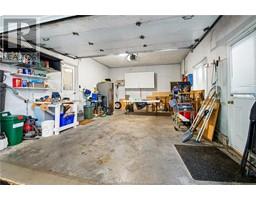| Bathrooms3 | Bedrooms4 |
| Property TypeSingle Family | Built in1994 |
| Lot Size670 square feet | Building Area1370 square feet |
|
Welcome to 80 Rockmaple! This beautiful bungalow has everything you need in a home! FOUR bedrooms, TWO and a HALF bathrooms, located in the highly sought after MONCTON NORTH. As you walk into the home, you are welcomed into the living room with a beautiful fireplace and ample sitting room. As you continue you have the dining area, the den, and off to the right the kitchen. To the left of the dining room you have the primary room and a guest bedroom. The primary has a WALK-IN closet and a half bathroom! Downstairs are two more bedrooms, a full bathroom and another sitting area. There is potential for a 5th non-conforming bedroom as well! Ample STORAGE throughout the home. In addition, the home sits on a beautifully landscaped lot with mature trees. Two storage sheds in the backyard complete the property. Don't miss your opportunity to view this well-kept family home! (id:24320) |
| CommunicationHigh Speed Internet | EquipmentPropane Tank, Water Heater |
| FeaturesPaved driveway | OwnershipFreehold |
| Rental EquipmentPropane Tank, Water Heater | TransactionFor sale |
| AppliancesCentral Vacuum | Architectural StyleBungalow |
| Constructed Date1994 | CoolingAir exchanger |
| Exterior FinishVinyl siding | Fire ProtectionSmoke Detectors |
| FlooringCarpeted, Vinyl, Hardwood | FoundationConcrete |
| Bathrooms (Half)1 | Bathrooms (Total)3 |
| Heating FuelElectric | HeatingBaseboard heaters |
| Size Interior1370 sqft | Storeys Total1 |
| Total Finished Area2520 sqft | TypeHouse |
| Utility WaterMunicipal water |
| Size Total670 sqft|1/2 - 1 acre | Access TypeYear-round access |
| Landscape FeaturesLandscaped | SewerMunicipal sewage system |
| Size Irregular670 |
| Level | Type | Dimensions |
|---|---|---|
| Basement | Bedroom | 13.05x10.11 |
| Basement | Bedroom | 13.04x11.07 |
| Basement | 3pc Bathroom | Measurements not available |
| Main level | Kitchen | 14.2x11.9 |
| Main level | Living room | 18x10.7 |
| Main level | Dining room | 9x12.5 |
| Main level | Den | 11x10.6 |
| Main level | Bedroom | 16x11 |
| Main level | Bedroom | 11.07x10.11 |
| Main level | 2pc Ensuite bath | Measurements not available |
| Main level | 3pc Bathroom | Measurements not available |
Listing Office: EXIT Realty Associates
Data Provided by Greater Moncton REALTORS® du Grand Moncton
Last Modified :02/08/2024 09:59:02 PM
Powered by SoldPress.

