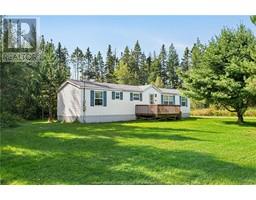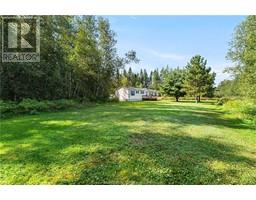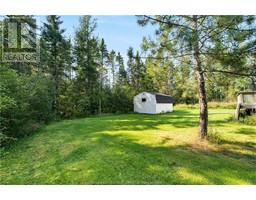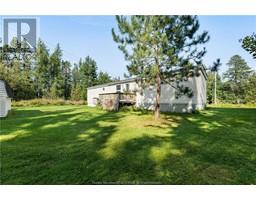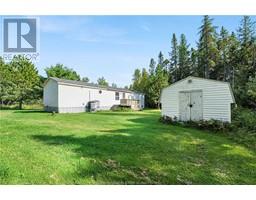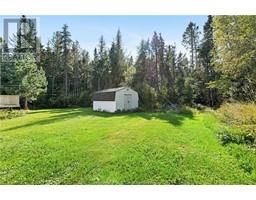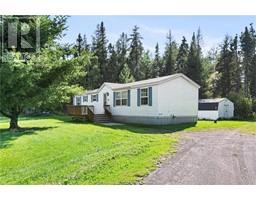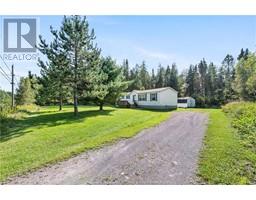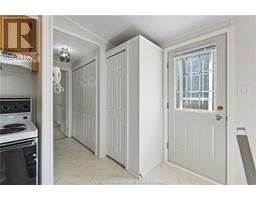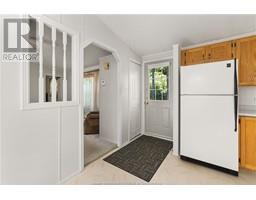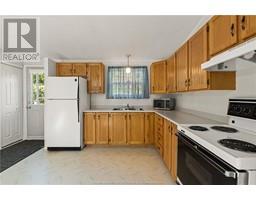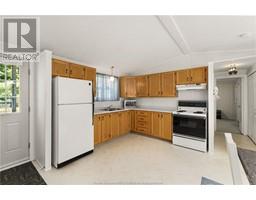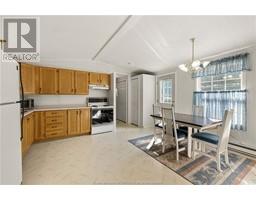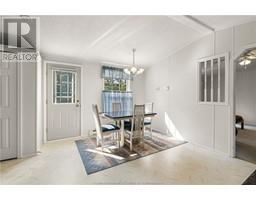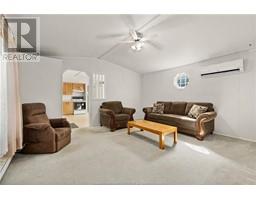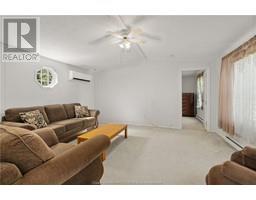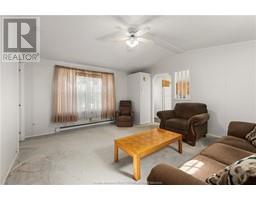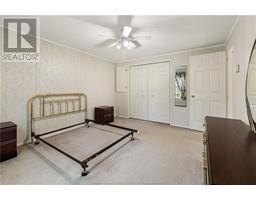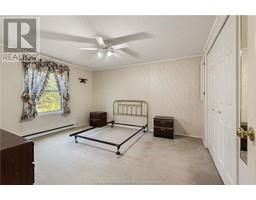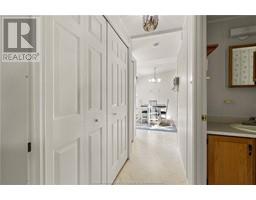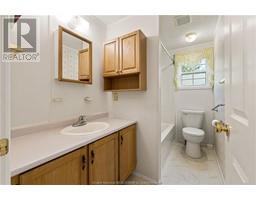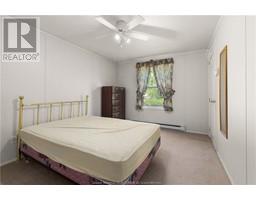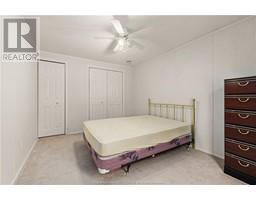| Bathrooms1 | Bedrooms2 |
| Property TypeSingle Family | Building Area845 square feet |
|
Welcome to 80 Zack Road! This well maintained mini-home has so much to offer. Additionally, it sits on a BEAUTIFUL WELL MAINTAINED 5 ACRE LOT. As you walk into the mini-home you are welcomed into the spacious kitchen, as you turn right you have your living room area where you will find a brand new MINI SPLIT and at the end of this wing there is a large bedroom. At the other end of the home there is another bedroom and a full bathroom. In the back there is also a large storage shed (shingles) have just been redone on this). The opportunities are endless here- live in the mini-home and enjoy the peace and quiet of being out in the country, or flip the mini-home and sell it to build your dream home! Another bonus is the CHEAPER TAXES due to being outside of the city! Such a great investment opportunity here and an amazing piece of property to call home. Contact your favorite REALTOR® today! (id:24320) |
| Amenities NearbyShopping | CommunicationHigh Speed Internet |
| EquipmentWater Heater | OwnershipFreehold |
| Rental EquipmentWater Heater | StorageStorage Shed |
| TransactionFor sale |
| Architectural StyleMini | FixtureDrapes/Window coverings |
| FoundationConcrete | Bathrooms (Half)0 |
| Bathrooms (Total)1 | Heating FuelElectric |
| HeatingBaseboard heaters, Heat Pump | Size Interior845 sqft |
| Total Finished Area845 sqft | TypeMobile Home |
| Utility WaterWell |
| Access TypeYear-round access | AcreageYes |
| AmenitiesShopping | Landscape FeaturesLandscaped |
| SewerSeptic System | Size Irregular2.05 Hectares |
| Level | Type | Dimensions |
|---|---|---|
| Main level | Kitchen | 14.11x13.06 |
| Main level | Living room | 13.05x14.11 |
| Main level | 4pc Bathroom | 8.11x4.08 |
| Main level | Bedroom | 12.07x11.02 |
| Main level | Bedroom | 12.04x9.01 |
Listing Office: EXIT Realty Associates
Data Provided by Greater Moncton REALTORS® du Grand Moncton
Last Modified :06/05/2024 10:40:53 AM
Powered by SoldPress.

