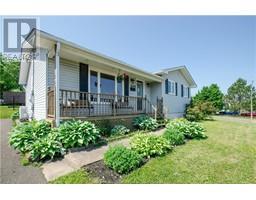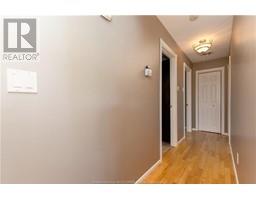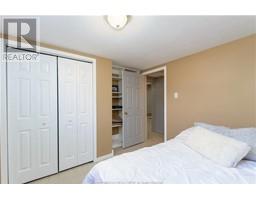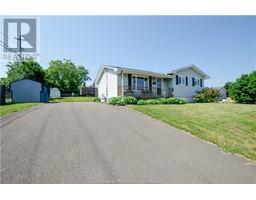| Bathrooms2 | Bedrooms4 |
| Property TypeSingle Family | Building Area960 square feet |
|
Allow me to present to you 800 Frampton, located in the very popular Moncton North! This adorable detached home features a double, paved driveway and lovely landscaping, a large open concept eat-in kitchen with island and mini-splits ductless heat pump to help keep you cool on these hot summer days!, A "bigly huge" primary bedroom, a second bedroom and 4pc bath/laundry round out the main level. The basement is fully finished with a family room, two large bedrooms, 3pc bath and an office. The property is within walking distance of groceries, pharmacies, shopping, restaurants, and trails. An absolutely lovely home that is not to be missed. (id:24320) Please visit : Multimedia link for more photos and information |
| Amenities NearbyPublic Transit, Shopping | CommunicationHigh Speed Internet |
| EquipmentWater Heater | FeaturesPaved driveway |
| OwnershipFreehold | Rental EquipmentWater Heater |
| StorageStorage Shed | TransactionFor sale |
| AmenitiesStreet Lighting | Architectural StyleBungalow |
| Basement DevelopmentFinished | BasementCommon (Finished) |
| CoolingAir exchanger, Air Conditioned | Exterior FinishVinyl siding |
| FlooringHardwood, Ceramic | FoundationConcrete |
| Bathrooms (Half)0 | Bathrooms (Total)2 |
| Heating FuelElectric | HeatingBaseboard heaters, Heat Pump |
| Size Interior960 sqft | Storeys Total1 |
| Total Finished Area1920 sqft | TypeHouse |
| Utility WaterMunicipal water |
| Access TypeYear-round access | AmenitiesPublic Transit, Shopping |
| Landscape FeaturesLandscaped | SewerMunicipal sewage system |
| Size Irregular650 Square Meters |
| Level | Type | Dimensions |
|---|---|---|
| Basement | Family room | Measurements not available |
| Basement | Bedroom | Measurements not available |
| Basement | 3pc Bathroom | Measurements not available |
| Basement | Bedroom | Measurements not available |
| Basement | Office | Measurements not available |
| Basement | Storage | Measurements not available |
| Main level | Living room | Measurements not available |
| Main level | Kitchen | Measurements not available |
| Main level | Bedroom | Measurements not available |
| Main level | 5pc Bathroom | Measurements not available |
| Main level | Bedroom | Measurements not available |
Listing Office: RE/MAX Quality Real Estate Inc.
Data Provided by Greater Moncton REALTORS® du Grand Moncton
Last Modified :28/07/2024 03:20:00 PM
Powered by SoldPress.










































