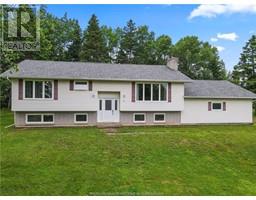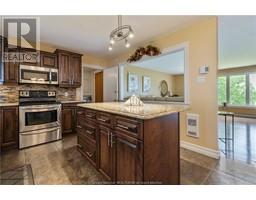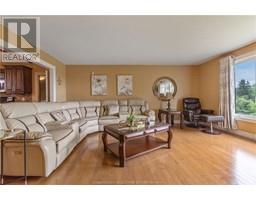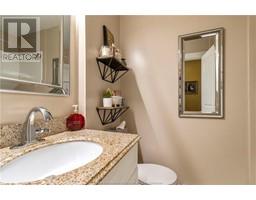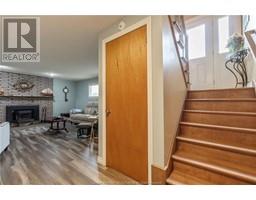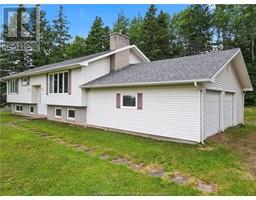| Bathrooms3 | Bedrooms7 |
| Property TypeSingle Family | Building Area1398 square feet |
|
Welcome to 81 Queensway Drive in the sought-after Mapleton Place. This well-maintained raised ranch is perched atop a scenic hilltop on a spacious half acre lot. The main floor features a beautiful kitchen with ample cabinets and a center island, a dining area with a patio door leading to the balcony, and a living room with a large picture window overlooking the city of Moncton. There are three bedrooms on the main floor, including a primary bedroom with an ensuite bathroom, as well as a full bathroom. The basement boasts four additional bedrooms, a family room with a cozy wood fireplace perfect for those cold winter nights, a half bath that can easily be converted into a full bath, and a laundry room. The basement also offers the potential for an in-law suite or apartment. This home includes a double attached garage for your convenience. Don't miss the opportunity to make this beautiful home yours! (id:24320) Please visit : Multimedia link for more photos and information |
| Amenities NearbyShopping | CommunicationHigh Speed Internet |
| EquipmentWater Heater | OwnershipFreehold |
| Rental EquipmentWater Heater | TransactionFor sale |
| Architectural StyleRaised ranch, 2 Level | Basement DevelopmentFinished |
| BasementCommon (Finished) | Exterior FinishVinyl siding |
| FlooringCeramic Tile, Hardwood | FoundationConcrete |
| Bathrooms (Half)1 | Bathrooms (Total)3 |
| Heating FuelElectric, Wood | HeatingBaseboard heaters |
| Size Interior1398 sqft | Total Finished Area2574 sqft |
| TypeHouse | Utility WaterMunicipal water |
| Access TypeYear-round access | AmenitiesShopping |
| Landscape FeaturesLandscaped | SewerMunicipal sewage system |
| Size Irregular2150 Square Meters |
| Level | Type | Dimensions |
|---|---|---|
| Basement | Family room | 17.5x15.6 |
| Basement | Bedroom | 10.10x10.7 |
| Basement | Bedroom | 10.8x10.8 |
| Basement | Bedroom | 8.10x10.8 |
| Basement | Bedroom | 10.8x8.2 |
| Basement | Laundry room | 10.8x8.5 |
| Basement | 2pc Bathroom | 8.3x6 |
| Basement | Utility room | 10.8x6.11 |
| Main level | Kitchen | 12.5x11.7 |
| Main level | Dining room | 11.7x8.11 |
| Main level | Living room | 17.10x17.9 |
| Main level | Bedroom | 11.6x11.4 |
| Main level | Bedroom | 11.9x11.4 |
| Main level | Bedroom | 13.2x12.7 |
| Main level | 3pc Ensuite bath | 7.8x7.3 |
| Main level | 3pc Bathroom | 7.4x5 |
Listing Office: Keller Williams Capital Realty
Data Provided by Greater Moncton REALTORS® du Grand Moncton
Last Modified :01/08/2024 08:38:55 AM
Powered by SoldPress.

