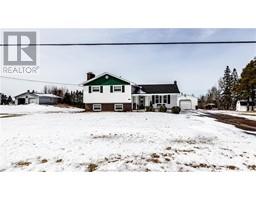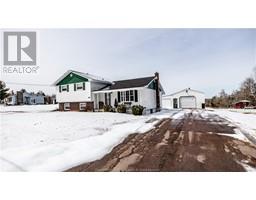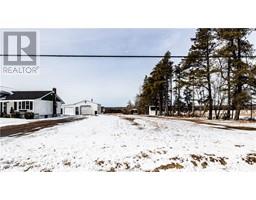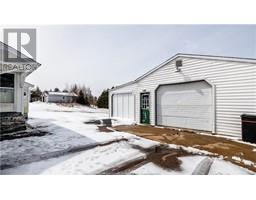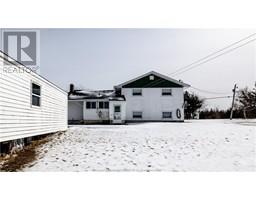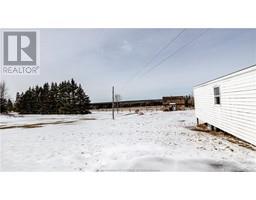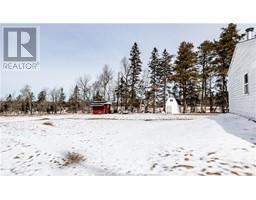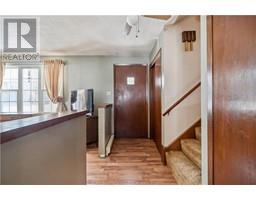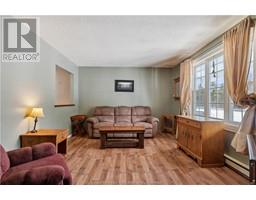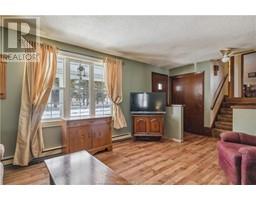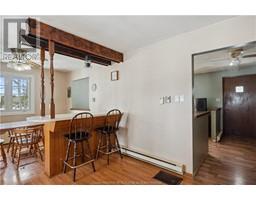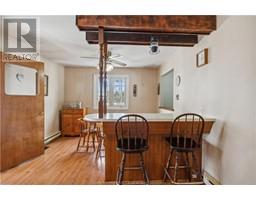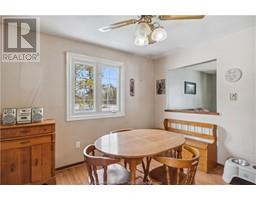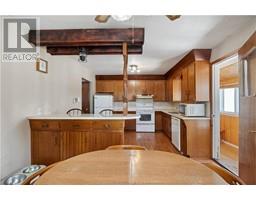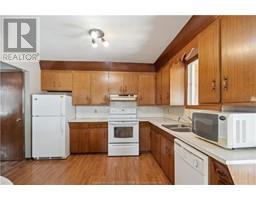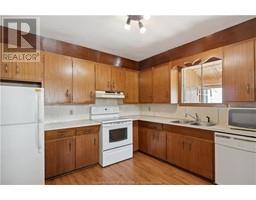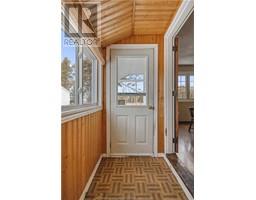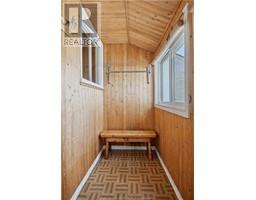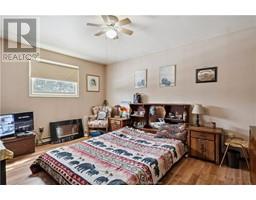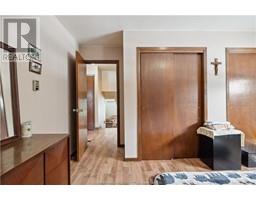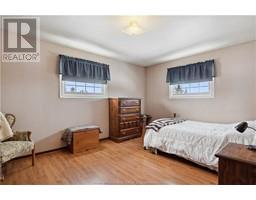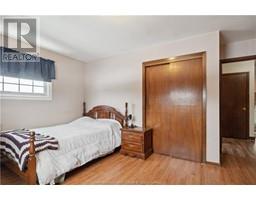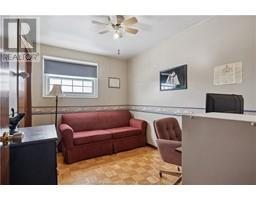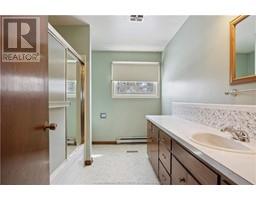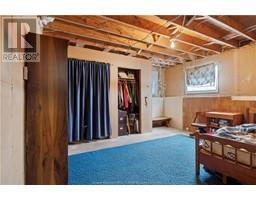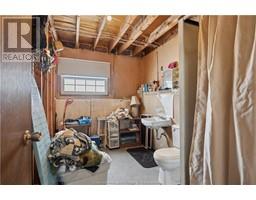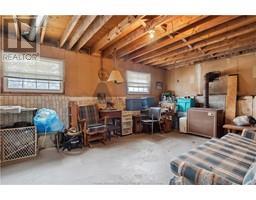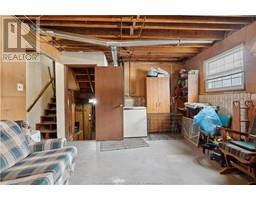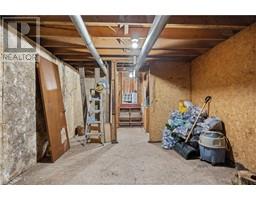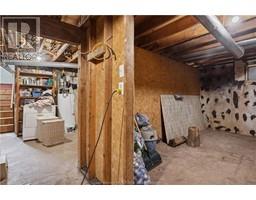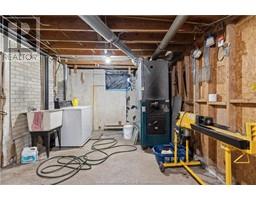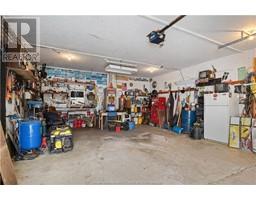| Bathrooms1 | Bedrooms3 |
| Property TypeSingle Family | Building Area1178 square feet |
|
Welcome to your next project in peaceful country living! This 3-bedroom, 1-bathroom home has plenty of potential, offering an exciting opportunity to unleash your creativity and transform it into the home of your dreams. With three bedrooms, one bathroom, a detached garage, and serene surroundings on a spacious 1-acre lot, this property is ideal for DIY enthusiasts or anyone with a vision for creating something special. Embrace the challenge and satisfaction of revitalizing this home, allowing you to put your personal stamp on every detail. Seize the chance to turn this house into your home! Schedule a viewing today and start envisioning the endless possibilities that await you in this peaceful country setting. (id:24320) |
| EquipmentWater Heater | OwnershipFreehold |
| Rental EquipmentWater Heater | TransactionFor sale |
| Architectural Style4 Level | FoundationConcrete |
| Bathrooms (Half)0 | Bathrooms (Total)1 |
| Heating FuelElectric | HeatingBaseboard heaters |
| Size Interior1178 sqft | Total Finished Area1178 sqft |
| TypeHouse | Utility WaterDrilled Well |
| Access TypeYear-round access | AcreageYes |
| SewerSeptic System | Size Irregular1 acre |
| Level | Type | Dimensions |
|---|---|---|
| Second level | 4pc Bathroom | Measurements not available |
| Second level | Bedroom | Measurements not available |
| Second level | Bedroom | Measurements not available |
| Second level | Bedroom | Measurements not available |
| Main level | Dining room | Measurements not available |
| Main level | Kitchen | Measurements not available |
| Main level | Living room | Measurements not available |
Listing Office: EXIT Realty Associates
Data Provided by Greater Moncton REALTORS® du Grand Moncton
Last Modified :22/04/2024 11:02:43 AM
Powered by SoldPress.

