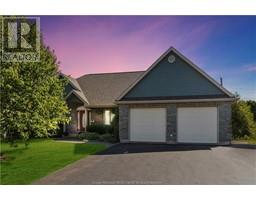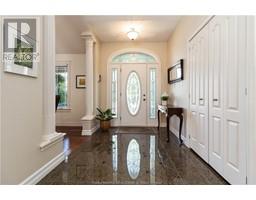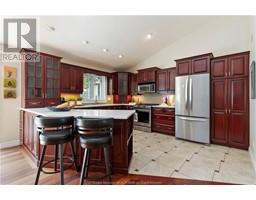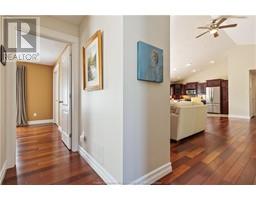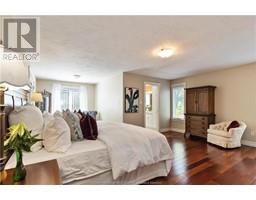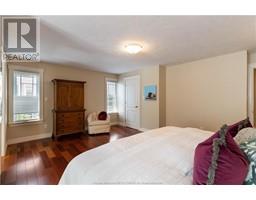| Bathrooms2 | Bedrooms3 |
| Property TypeSingle Family | Built in2005 |
| Building Area2059 square feet |
|
Welcome to 82 Foxwood Dr. This beautiful single-level home offers a well-designed layout and sought-after amenities. Through a welcoming foyer, you are lead into an open-concept living room/kitchen/dining area featuring cathedral ceilings that amplify the feeling of openness. The living room has large sliding doors that bring-in natural light and provide access to the deck. A natural-gas fireplace serves as the focal point, complemented by an entertainment center. The kitchen, newly outfitted with quartz countertops, offers abundant workspace, stainless steel appliances, and ample cabinetry. The dining area is defined by columns and arches that give it a visual separation while remaining open. The master bedroom is in its own private wing and features a spacious layout with a sitting area that includes double doors opening onto the deck. Its ensuite bathroom has dual sinks, a soaking tub, and a separate shower. A generously sized walk-in closet ensures ample storage space. Two additional bedrooms, each equipped with double closets, are located on the opposite side of the house and share a full bathroom. The basement features a spacious family room, a powder room, and plentiful storage space. The home benefits from cost-effective natural-gas heating. Recently, the heat pump's compressor has been replaced. The backyard includes a large deck and ample green space. The property is situated in a desired neighborhood offering a blend of convenience, community, and accessibility. (id:24320) Please visit : Multimedia link for more photos and information |
| CommunicationHigh Speed Internet | EquipmentWater Heater |
| FeaturesPaved driveway | OwnershipFreehold |
| Rental EquipmentWater Heater | TransactionFor sale |
| AmenitiesStreet Lighting | AppliancesCentral Vacuum |
| Architectural StyleBungalow | Constructed Date2005 |
| CoolingAir exchanger, Air Conditioned, Central air conditioning | Exterior FinishStone, Vinyl siding |
| FlooringHardwood, Ceramic | FoundationConcrete |
| Bathrooms (Half)0 | Bathrooms (Total)2 |
| Heating FuelNatural gas | HeatingForced air, Heat Pump |
| Size Interior2059 sqft | Storeys Total1 |
| Total Finished Area2859 sqft | TypeHouse |
| Utility WaterMunicipal water |
| Access TypeYear-round access | Landscape FeaturesLandscaped |
| SewerMunicipal sewage system | Size Irregular80 X 115 |
| Level | Type | Dimensions |
|---|---|---|
| Basement | Family room | 23.7x15.7 |
| Basement | Storage | 61.11x15.9 |
| Main level | Living room | 23x20.10 |
| Main level | Dining room | 10.3x12.1 |
| Main level | Foyer | 7.5x10.3 |
| Main level | Bedroom | 19.1x26 |
| Main level | Bedroom | 11x12.3 |
| Main level | Bedroom | 13.3x10.3 |
| Main level | Kitchen | 11.6x14.10 |
| Main level | 3pc Ensuite bath | Measurements not available |
| Main level | 4pc Bathroom | Measurements not available |
Listing Office: RE/MAX Quality Real Estate Inc.
Data Provided by Greater Moncton REALTORS® du Grand Moncton
Last Modified :30/06/2024 03:08:56 PM
Powered by SoldPress.

