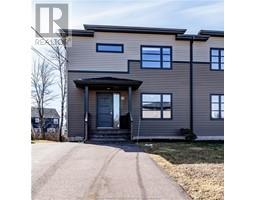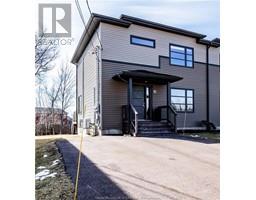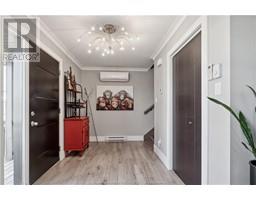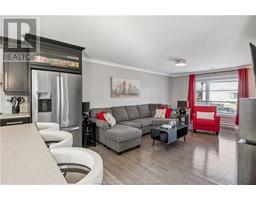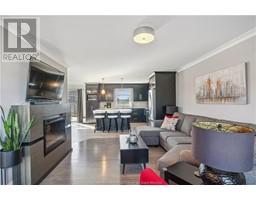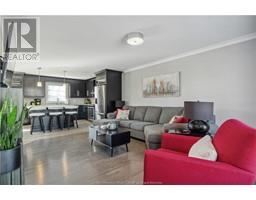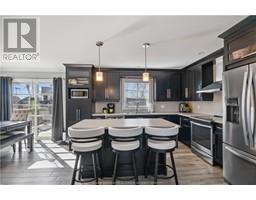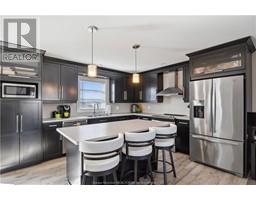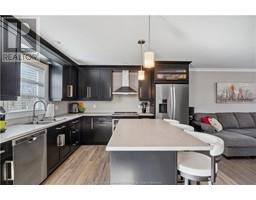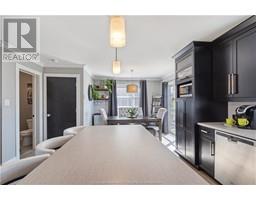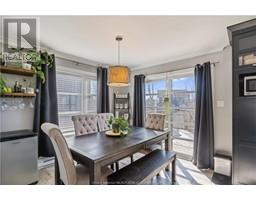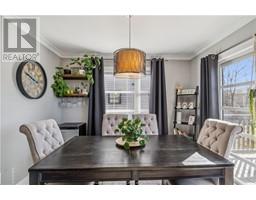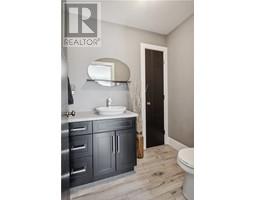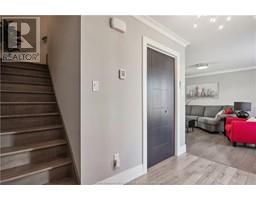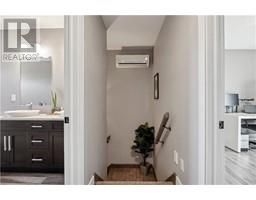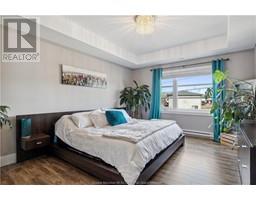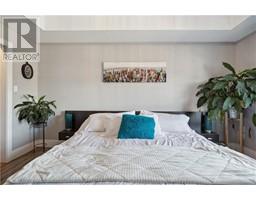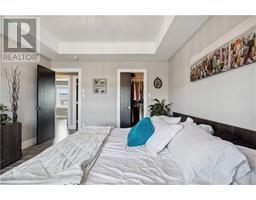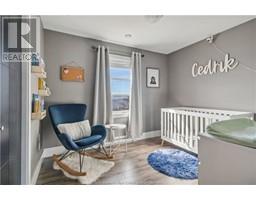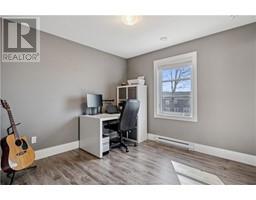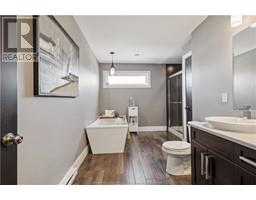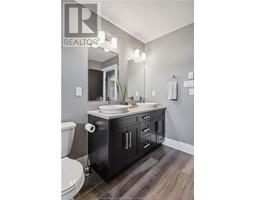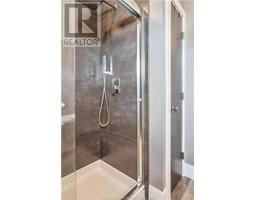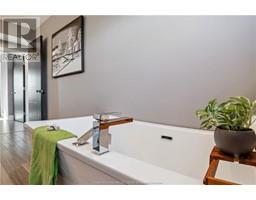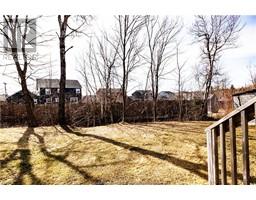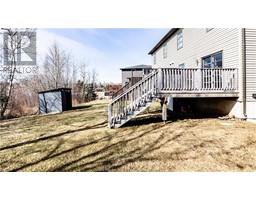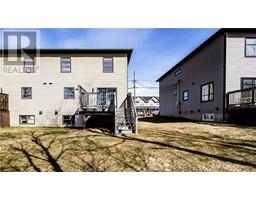| Bathrooms2 | Bedrooms3 |
| Property TypeSingle Family | Built in2016 |
| Lot Size344.9 square feet | Building Area1460 square feet |
|
SPACIOUS TWO STOREY SEMI IN SOUGHT AFTER MONCTON NORTH! Located on a quiet street, this MODERN HOME offers beautiful finishes and natural light throughout. The main level features a large entry, front living room with electric fireplace which flows into the well-appointed kitchen offering center island overlooking the dining area. Patio doors lead you to the back deck with pergola to enjoy the backyard. Half bath completes this level. Up the hardwood staircase, the upper level includes a LUXURIOUS BATHROOM with walk-in ceramic shower, soaker tub and double vanity. Down the hall, you will find large master bedroom highlighted by tray ceilings and walk-in closet and two additional bedrooms. The lower level is unfinished. Extras include 2 MINI SPLIT HEAT PUMP for your comfort, paved, landscaped and more. The back yard is also very quiet and private! Quick closing! (id:24320) |
| CommunicationHigh Speed Internet | EquipmentWater Heater |
| FeaturesCentral island, Paved driveway | OwnershipFreehold |
| Rental EquipmentWater Heater | TransactionFor sale |
| AmenitiesStreet Lighting | Constructed Date2016 |
| Construction Style AttachmentSemi-detached | CoolingAir exchanger |
| Exterior FinishVinyl siding | Fireplace PresentYes |
| Fire ProtectionSmoke Detectors | FlooringCeramic Tile, Hardwood, Laminate |
| FoundationConcrete | Bathrooms (Half)1 |
| Bathrooms (Total)2 | Heating FuelElectric |
| HeatingHeat Pump | Size Interior1460 sqft |
| Storeys Total2 | Total Finished Area1460 sqft |
| TypeHouse | Utility WaterMunicipal water |
| Size Total344.9 sqft|under 1/2 acre | Access TypeYear-round access |
| Landscape FeaturesLandscaped | SewerMunicipal sewage system |
| Size Irregular344.9 |
| Level | Type | Dimensions |
|---|---|---|
| Second level | 5pc Bathroom | 14.9x6.9 |
| Second level | Bedroom | 14.9x12.1 |
| Second level | Bedroom | 10x10 |
| Second level | Bedroom | 10.5x10 |
| Main level | Living room | 17x12 |
| Main level | Dining room | 12x9.9 |
| Main level | Kitchen | 13.4x12 |
| Main level | 2pc Bathroom | 4.10x6.3 |
Listing Office: Creativ Realty
Data Provided by Greater Moncton REALTORS® du Grand Moncton
Last Modified :28/04/2024 02:19:26 PM
Powered by SoldPress.

