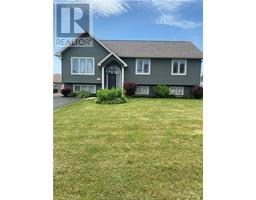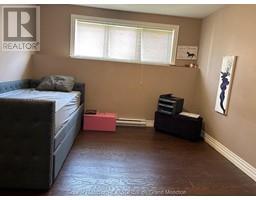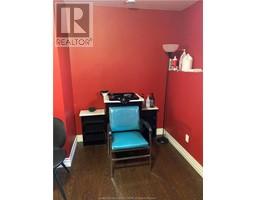| Bathrooms2 | Bedrooms4 |
| Property TypeSingle Family | Built in2012 |
| Building Area1247 square feet |
|
This spacious split level home is located in sough after North End. Enter into a good size foyer that leads up to an open concept living room and eat-in kitchen. Kitchen features dark cabinetry, glass back splash, large island and stainless steel appliances. Patio doors open to bright and cheery 3 season sun room. Also situated on the main level 3 generously sized bedrooms with primary bedroom offering private access to the 4 pc bath. The lower level boasts a lg family room, French doors that lead to an office, toy room or whatever your family needs are. 4th bedroom, laundry room and 3 pc bath complete this level. Larger landscaped lot that is completely fenced, has a dog run and private screened gazebo. Bonus is a 24x36 garage with upstairs loft great for extra storage. Wonderful family home. Come have a look. (id:24320) Open House : 07/08/2024 06:00:00 PM -- 07/08/2024 08:00:00 PM |
| EquipmentWater Heater | FeaturesLevel lot, Paved driveway |
| OwnershipFreehold | Rental EquipmentWater Heater |
| TransactionFor sale |
| Architectural StyleSplit level entry, 2 Level | Basement DevelopmentFinished |
| BasementCommon (Finished) | Constructed Date2012 |
| CoolingAir exchanger | Exterior FinishVinyl siding |
| FlooringCeramic Tile, Hardwood | Bathrooms (Half)0 |
| Bathrooms (Total)2 | Heating FuelElectric |
| HeatingBaseboard heaters, Heat Pump | Size Interior1247 sqft |
| Total Finished Area2372 sqft | TypeHouse |
| Utility WaterMunicipal water |
| Access TypeYear-round access | FenceFence |
| Landscape FeaturesLandscaped | SewerMunicipal sewage system |
| Size Irregular1029 sq. m. |
| Level | Type | Dimensions |
|---|---|---|
| Basement | Family room | 23.6x11.4 |
| Basement | Bedroom | 12.9x11.2 |
| Basement | Games room | 23.6x11.6 |
| Basement | Laundry room | 9.5x8.8 |
| Basement | 4pc Bathroom | 8.5x7.6 |
| Main level | Sunroom | 12.4x10.11 |
| Main level | Kitchen | 19.8x11.6 |
| Main level | Living room | 14.7x12.3 |
| Main level | Bedroom | 14.5x11.6 |
| Main level | Bedroom | 10.9x10.4 |
| Main level | Bedroom | 10.10x10.3 |
| Main level | 4pc Bathroom | 11.8x8.2 |
Listing Office: RE/MAX Quality Real Estate Inc.
Data Provided by Greater Moncton REALTORS® du Grand Moncton
Last Modified :06/08/2024 08:39:28 AM
Powered by SoldPress.




































