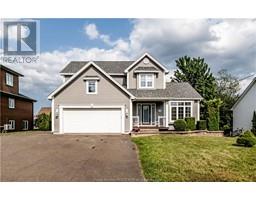| Bathrooms3 | Bedrooms3 |
| Property TypeSingle Family | Built in2004 |
| Building Area1984 square feet |
|
You won't want to miss out on this stunning family home in a highly desirable neighborhood of Dieppe. As you enter, you'll be greeted by a spacious foyer. The main floor features a beautiful living room that flows into a gorgeous kitchen with dark cabinets, a white backsplash, stainless steel appliances, and a center island with extra seating and countertop space. Adjacent to the kitchen is the dining room, which provides access to the back deck area. The main floor also includes a spacious family room and a half bath. Upstairs, you'll find a generous primary bedroom with a walk-in closet, two additional bedrooms, a large and beautiful five-piece bathroom, and a convenient laundry room. The fully finished basement offers an expansive family or recreational room with a wet bar, a non-conforming bedroom, and a spacious three-piece bathroom. The exterior is equally impressive, featuring a paved driveway, an attached garage (20.3 x 20.7), a fenced backyard, a beautiful pool, a large deck, and more. Additional updates include a new roof in 2021, a hot water tank replaced in 2023 and more. Call for details (id:24320) |
| Amenities NearbyChurch | CommunicationHigh Speed Internet |
| EquipmentPropane Tank, Water Heater | FeaturesPaved driveway, Drapery Rods |
| OwnershipFreehold | PoolOutdoor pool |
| Rental EquipmentPropane Tank, Water Heater | StructurePatio(s) |
| TransactionFor sale |
| AmenitiesStreet Lighting | AppliancesCentral Vacuum |
| Basement DevelopmentFinished | BasementCommon (Finished) |
| Constructed Date2004 | CoolingAir exchanger |
| Exterior FinishVinyl siding | Fire ProtectionSecurity system, Smoke Detectors |
| FlooringHardwood, Laminate, Ceramic | FoundationConcrete |
| Bathrooms (Half)1 | Bathrooms (Total)3 |
| Heating FuelElectric, Propane | HeatingBaseboard heaters, Heat Pump |
| Size Interior1984 sqft | Storeys Total2 |
| Total Finished Area2883 sqft | TypeHouse |
| Utility WaterMunicipal water |
| Access TypeYear-round access | AmenitiesChurch |
| FenceFence | Landscape FeaturesLandscaped |
| SewerMunicipal sewage system | Size Irregular792 Sq Meters |
| Level | Type | Dimensions |
|---|---|---|
| Second level | Bedroom | 17.9x15.7 |
| Second level | Bedroom | 14.7x10.3 |
| Second level | Bedroom | 10.11x11.11 |
| Second level | Laundry room | 6x6.9 |
| Second level | 5pc Bathroom | 12.2x13.1 |
| Basement | Family room | 26.6x18.7 |
| Basement | Other | 11.7x12.5 |
| Basement | Storage | 16.6x8.1 |
| Basement | 3pc Bathroom | 9.1x6.11 |
| Main level | Family room | 16x16.3 |
| Main level | Dining room | 12x14.10 |
| Main level | Kitchen | 14.2x12.6 |
| Main level | Living room | 11.11x12.4 |
| Main level | Foyer | 10.7x17.2 |
| Main level | 2pc Bathroom | Measurements not available |
Listing Office: EXIT Realty Associates
Data Provided by Greater Moncton REALTORS® du Grand Moncton
Last Modified :31/07/2024 02:20:09 PM
Powered by SoldPress.














































