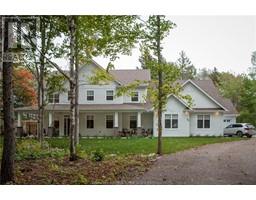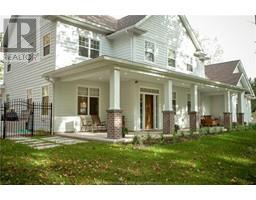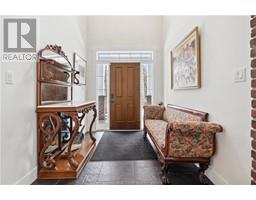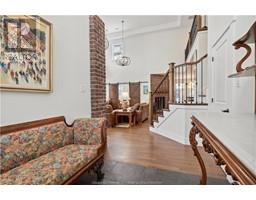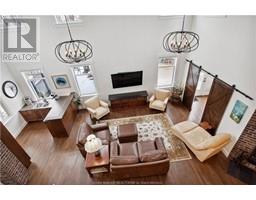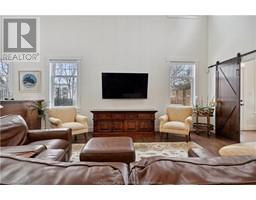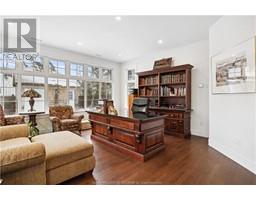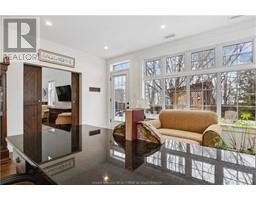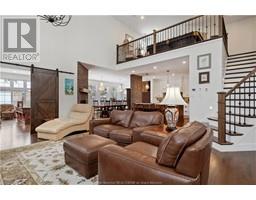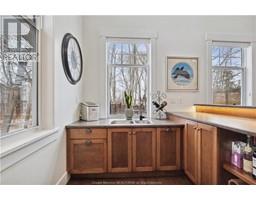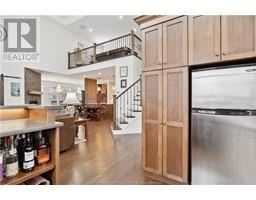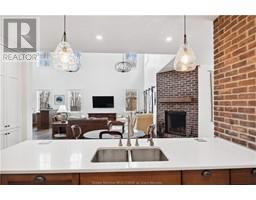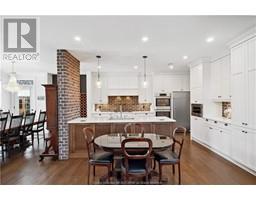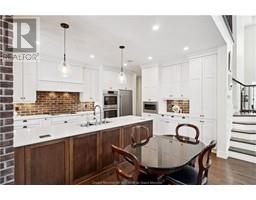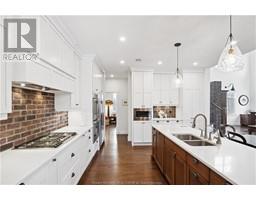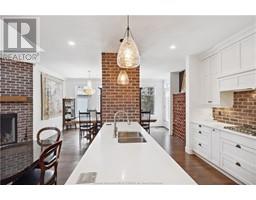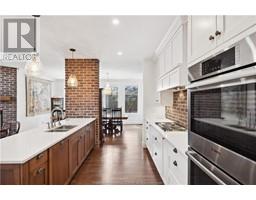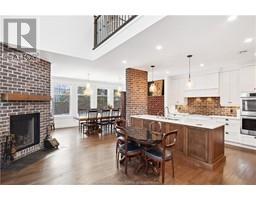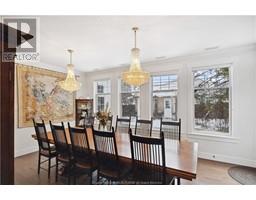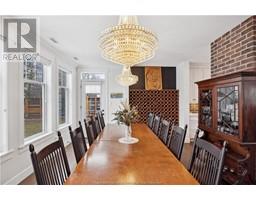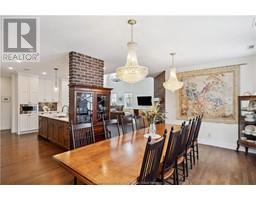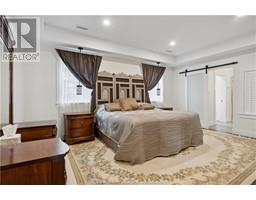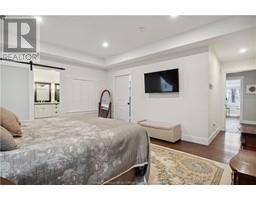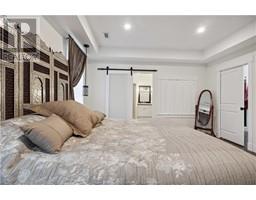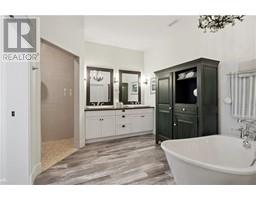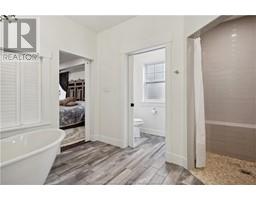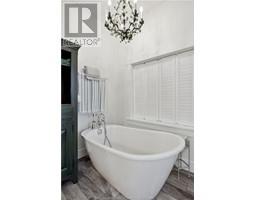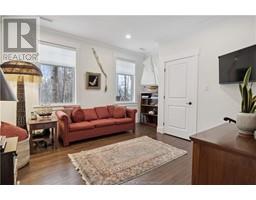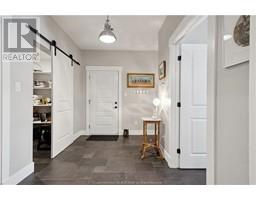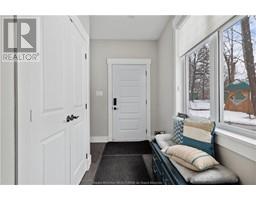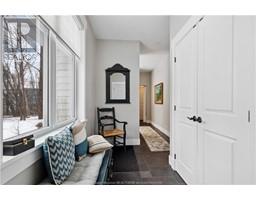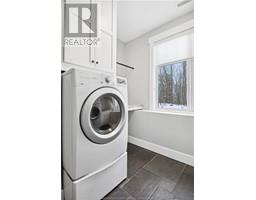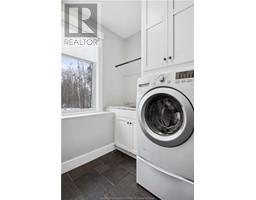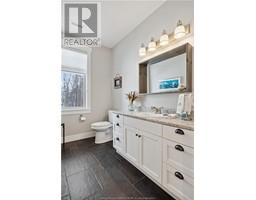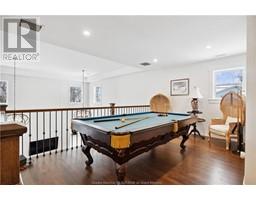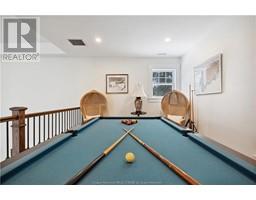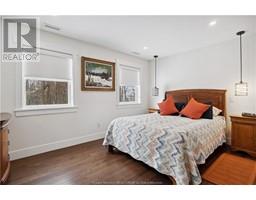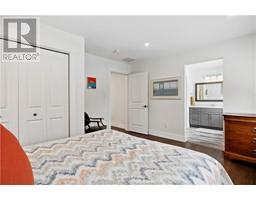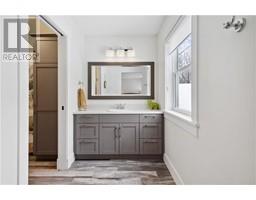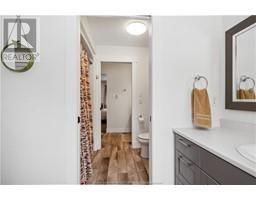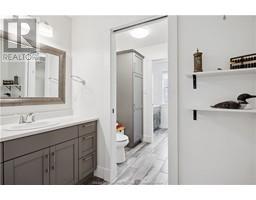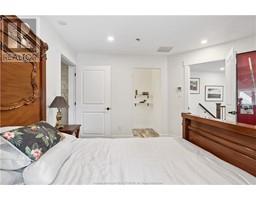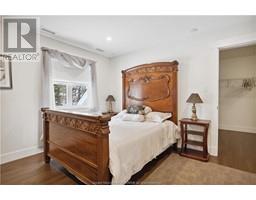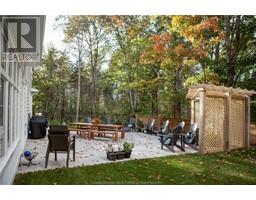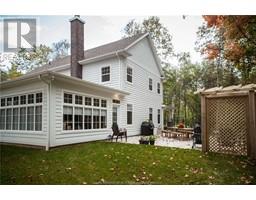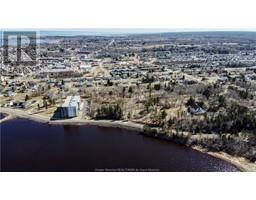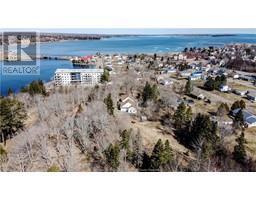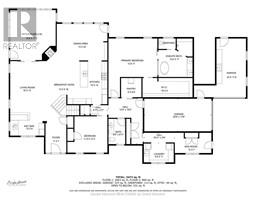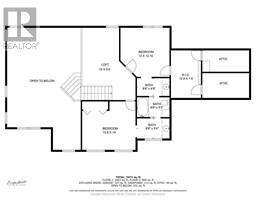| Bathrooms3 | Bedrooms4 |
| Property TypeSingle Family | Built in2017 |
| Building Area3320 square feet |
|
Welcome to your serene oasis in the heart of Shediac! This exquisite farmhouse-style home, built in 2017 on 2.64 acres, epitomizes casual luxury living. As you step inside, you're greeted by a 17-foot coffered ceiling and the warmth of a wood-burning fireplace, creating a cozy ambiance. Indulge in the comfort of heated floors throughout the main level, adorned with engineered hardwood and elegant tiles. The chef's kitchen is a culinary haven, boasting a 5-burner propane stove top, dual wall ovens, a reverse osmosis water filtration system, a pantry, and a charming brick backsplash that exudes rustic charm. A wet bar adds to the allure, making it perfect for entertaining guests. A large sunroom, currently serving as an office, bathes in natural light, providing a tranquil space for work or relaxation. The main floor master bedroom features a lavish 5-piece ensuite with a soaker tub and a dream walk-in closet. Another versatile bedroom, currently utilized as a den, offers flexibility to suit your needs. Convenient amenities like the laundry room and mudroom enhance everyday living. Upstairs, two spacious bedrooms share a 4-piece jack and jill ensuite with heated floors. Outside, the partially fenced yard boasts a concrete landing and pergola, creating an idyllic setting for summer gatherings or simply unwinding amidst nature's beauty. Contact your REALTOR® today and step into the epitome of refined country living! (id:24320) Please visit : Multimedia link for more photos and information |
| Amenities NearbyMarina | CommunicationHigh Speed Internet |
| EquipmentWater Heater | FeaturesLighting |
| OwnershipFreehold | Rental EquipmentWater Heater |
| StorageStorage Shed | TransactionFor sale |
| AmenitiesStreet Lighting | Architectural Style2 Level |
| Constructed Date2017 | CoolingAir exchanger, Air Conditioned, Central air conditioning |
| Exterior FinishWood siding | Fireplace PresentYes |
| FlooringCeramic Tile, Hardwood | FoundationConcrete Slab |
| Bathrooms (Half)1 | Bathrooms (Total)3 |
| HeatingIn Floor Heating, Heat Pump | Size Interior3320 sqft |
| Total Finished Area3320 sqft | TypeHouse |
| Utility WaterMunicipal water |
| Access TypeYear-round access | AcreageYes |
| AmenitiesMarina | FenceFence |
| Landscape FeaturesLandscaped | SewerMunicipal sewage system |
| Size Irregular2.64 Acres |
| Level | Type | Dimensions |
|---|---|---|
| Second level | Loft | 15x9.6 |
| Second level | Bedroom | 12.6x14 |
| Second level | Bedroom | 13x12.10 |
| Second level | 4pc Bathroom | Measurements not available |
| Main level | Foyer | 11x7.6 |
| Main level | Living room | 16x13 |
| Main level | Sunroom | 15.6x17.6 |
| Main level | Kitchen | 15x14 |
| Main level | Dining room | 13.3x18.10 |
| Main level | Bedroom | 11.6x12.6 |
| Main level | Bedroom | 13.6x17 |
| Main level | 5pc Ensuite bath | 13.6x12 |
| Main level | 2pc Bathroom | Measurements not available |
| Main level | Laundry room | 5.6x11 |
| Main level | Mud room | 12x7 |
Listing Office: RE/MAX Avante
Data Provided by Greater Moncton REALTORS® du Grand Moncton
Last Modified :22/04/2024 11:01:42 AM
Powered by SoldPress.

