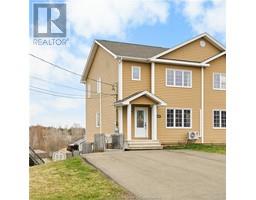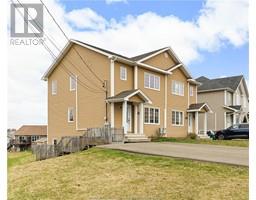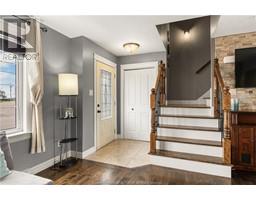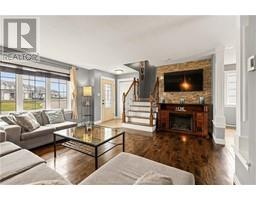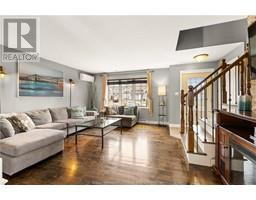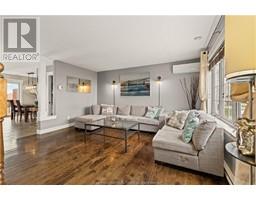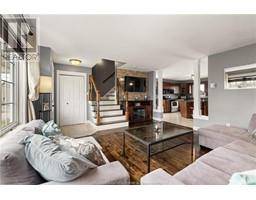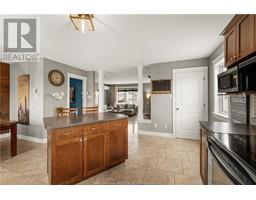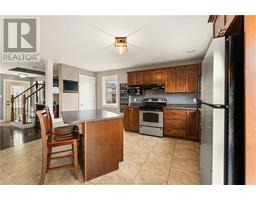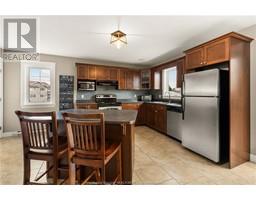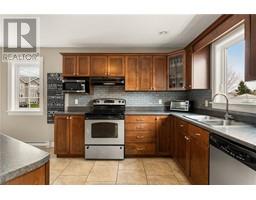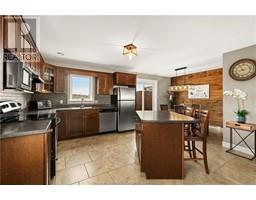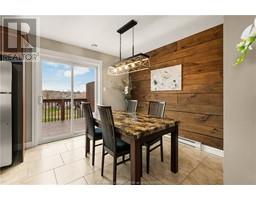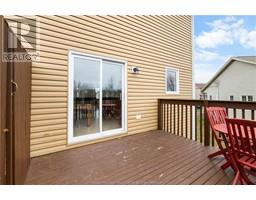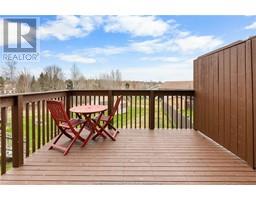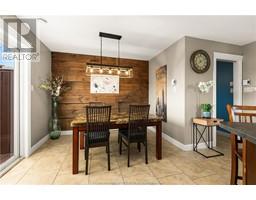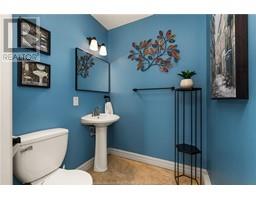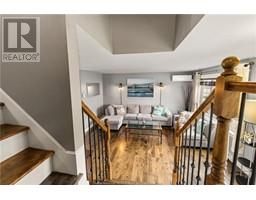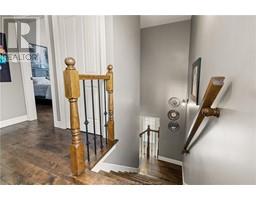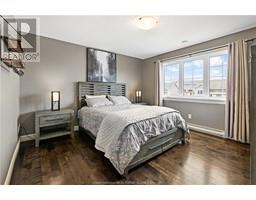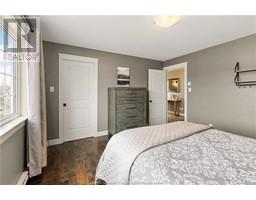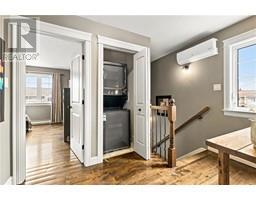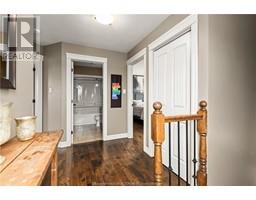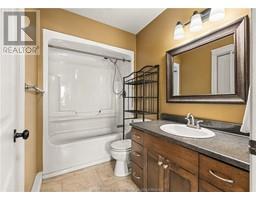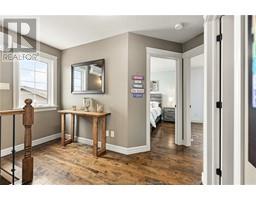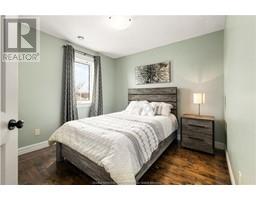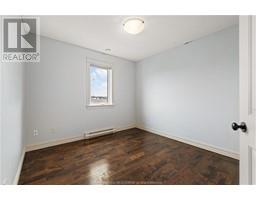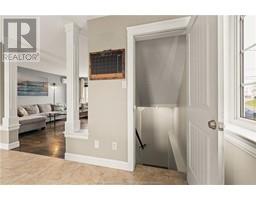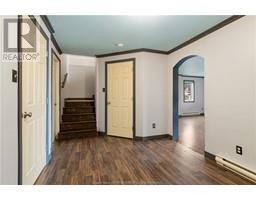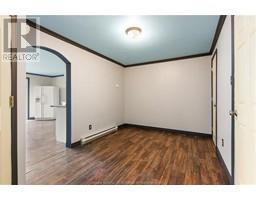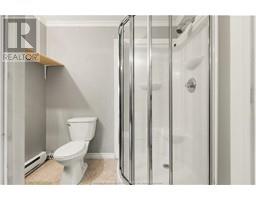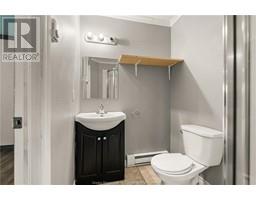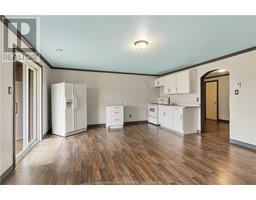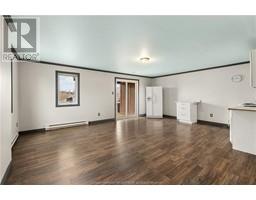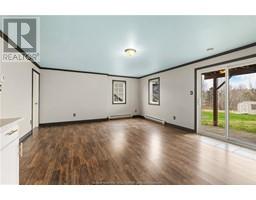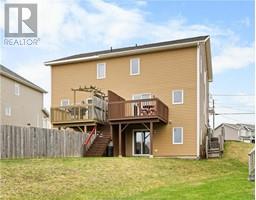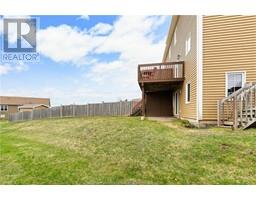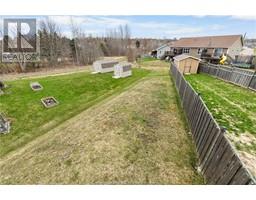| Bathrooms3 | Bedrooms3 |
| Property TypeSingle Family | Built in2009 |
| Building Area1455 square feet |
|
MORTGAGE HELPER!! This well maintained, centrally located semi-detached features an OPEN CONCEPT layout, WALK OUT BASEMENT and TWO MINI SPLIT heat pumps. Completed with hardwood floors, the living room is spacious and has a feature wall with cultured stone. The kitchen and dining room has beautiful ceramic tile, stylish back splash and center island. Patio door lead to the raised back deck that overlooks the backyard. Hardwood floors flow throughout the second level, including the master bedroom with WALK IN CLOSET and two good size spare bedrooms. This level is completed by a 4 piece bathroom and separate laundry. The inlaw suite is comprised of an open living and kitchen/dining area, full bathroom and separate bedroom. Call, text or email Martin for more information and to book your personal tour. (id:24320) |
| Amenities NearbyPublic Transit | EquipmentWater Heater |
| FeaturesCentral island, Lighting, Paved driveway | OwnershipFreehold |
| Rental EquipmentWater Heater | TransactionFor sale |
| AmenitiesStreet Lighting | Basement DevelopmentFinished |
| BasementFull (Finished) | Constructed Date2009 |
| Construction Style AttachmentSemi-detached | CoolingAir exchanger |
| Exterior FinishVinyl siding | Fire ProtectionSmoke Detectors |
| FixtureDrapes/Window coverings | FlooringCeramic Tile, Hardwood, Laminate |
| FoundationConcrete | Bathrooms (Half)1 |
| Bathrooms (Total)3 | Heating FuelElectric |
| HeatingBaseboard heaters, Heat Pump | Size Interior1455 sqft |
| Storeys Total2 | Total Finished Area2040 sqft |
| TypeHouse | Utility WaterMunicipal water |
| Access TypeYear-round access | AmenitiesPublic Transit |
| Landscape FeaturesLandscaped | SewerMunicipal sewage system |
| Size Irregular514 Sq Meters |
| Level | Type | Dimensions |
|---|---|---|
| Second level | Bedroom | 12.5x12.5 |
| Second level | Bedroom | 10x10 |
| Second level | Bedroom | 10x10 |
| Second level | 4pc Bathroom | 9x5 |
| Basement | Living room/Dining room | Measurements not available |
| Basement | Other | Measurements not available |
| Basement | 3pc Bathroom | Measurements not available |
| Main level | Living room | 16x15 |
| Main level | Kitchen | 15.5x11 |
| Main level | Dining room | 10x9 |
| Main level | 2pc Bathroom | 5x5 |
Listing Office: Creativ Realty
Data Provided by Greater Moncton REALTORS® du Grand Moncton
Last Modified :03/05/2024 09:19:08 AM
Powered by SoldPress.

