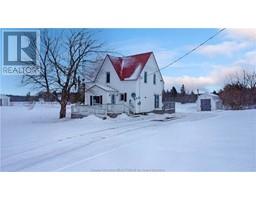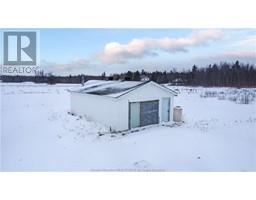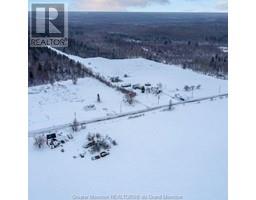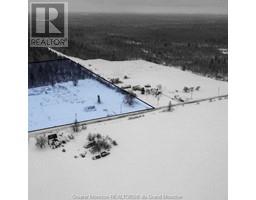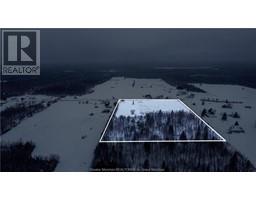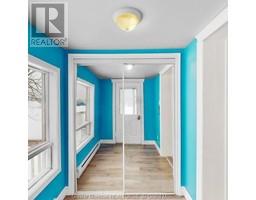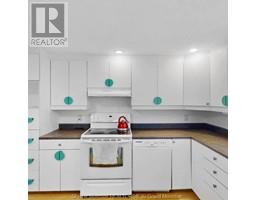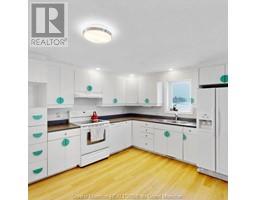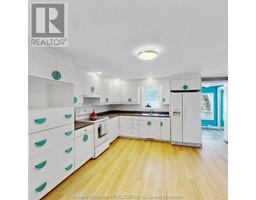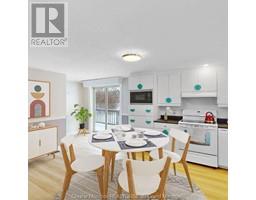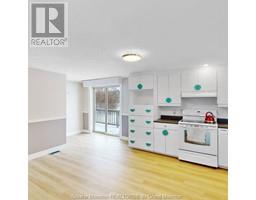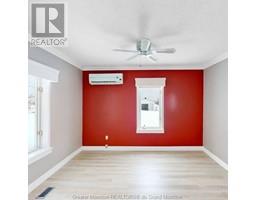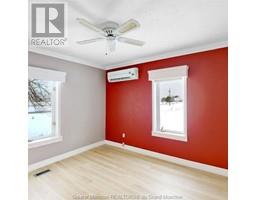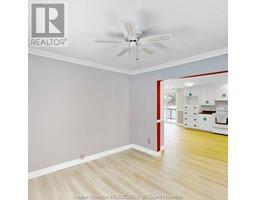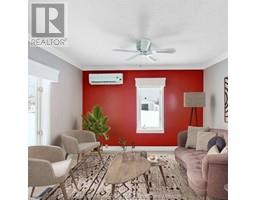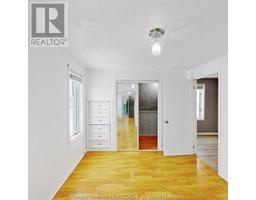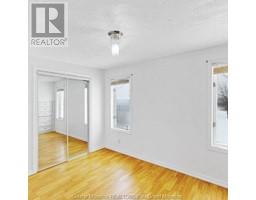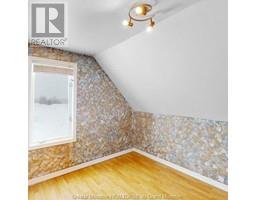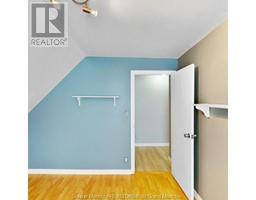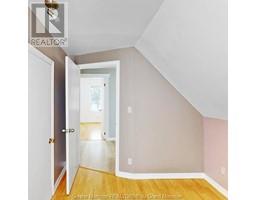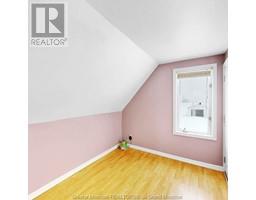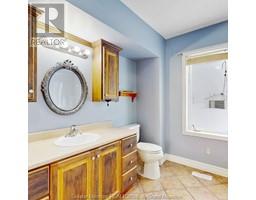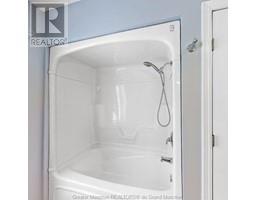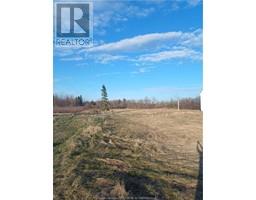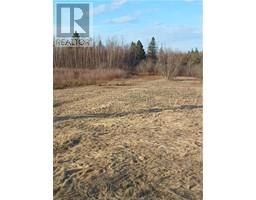| Bathrooms1 | Bedrooms3 |
| Property TypeSingle Family | Building Area1356 square feet |
|
Charming 1.5 Storey House on 10 Acres of Land! This charming 1.5 storey house offers a perfect blend of rustic charm and modern comfort. Surrounded by nature's beauty in every direction, this property promises a tranquil retreat away from the hustle and bustle of city life. The exterior of the house boasts classic country charm with its inviting facade. Upon entering the house, you are greeted by a warm and inviting atmosphere. The main floor features a cozy living room with lots of natural light. The well-equipped eat-in kitchen is a chef's delight, offering ample cabinet space, and lots of counter space. The dining area offers plenty of space for family meals and with patio doors that lead to the scenic backyard. A 4PC bathroom completes this level. Upstairs features three good sized bedrooms and a 4PC bath. Ideally situated in a secluded rural setting, this property offers the ultimate escape from the stresses of everyday life while still being within easy reach of essential amenities, schools, etc. Whether you're seeking a year-round residence, or a unique investment opportunity, this enchanting home promises a lifestyle of serenity and fulfillment. (id:24320) Please visit : Multimedia link for more photos and information |
| CommunicationHigh Speed Internet | EquipmentWater Heater |
| FeaturesLighting | OwnershipFreehold |
| Rental EquipmentWater Heater | TransactionFor sale |
| AmenitiesStreet Lighting | AppliancesDishwasher, Central Vacuum |
| Basement DevelopmentUnfinished | BasementFull (Unfinished) |
| CoolingAir Conditioned | Exterior FinishMetal, Vinyl siding |
| FlooringCeramic Tile, Vinyl, Laminate, Wood | FoundationStone |
| Bathrooms (Half)0 | Bathrooms (Total)1 |
| Heating FuelElectric | HeatingBaseboard heaters, Forced air, Heat Pump |
| Size Interior1356 sqft | Storeys Total1.5 |
| Total Finished Area1356 sqft | TypeHouse |
| Utility WaterWell |
| Access TypeYear-round access | AcreageYes |
| Landscape FeaturesPartially landscaped | SewerSeptic System |
| Size Irregular10 Acres |
| Level | Type | Dimensions |
|---|---|---|
| Second level | Bedroom | 9.7x12.3 |
| Second level | Bedroom | 10.1x11.2 |
| Second level | Bedroom | 8.2x9.6 |
| Main level | Foyer | Measurements not available |
| Main level | Kitchen | 17.4x14.7 |
| Main level | 4pc Bathroom | 11x6.3 |
| Main level | Living room | 11.8x11 |
Listing Office: RE/MAX Avante
Data Provided by Greater Moncton REALTORS® du Grand Moncton
Last Modified :30/04/2024 07:38:38 AM
Powered by SoldPress.

