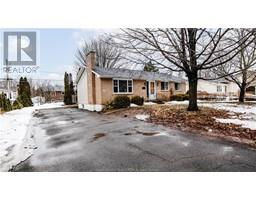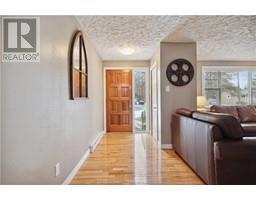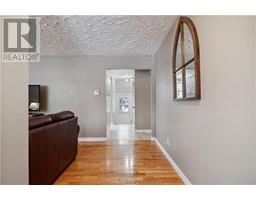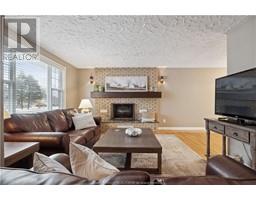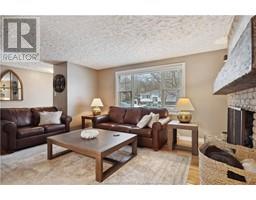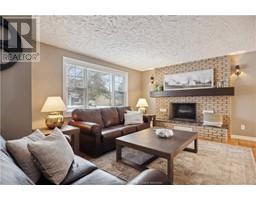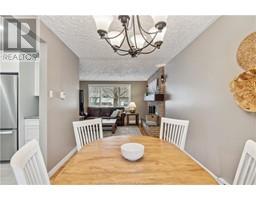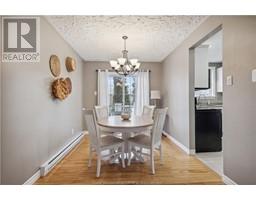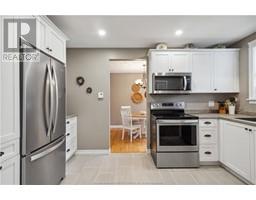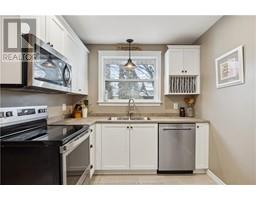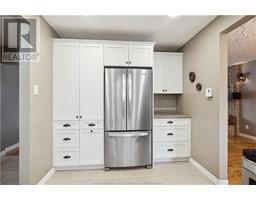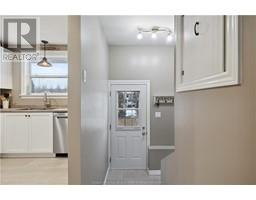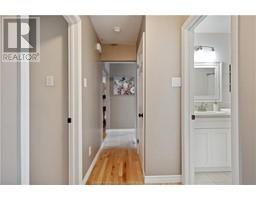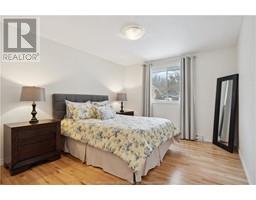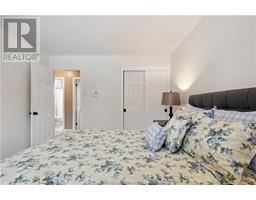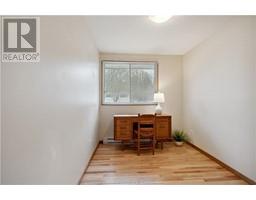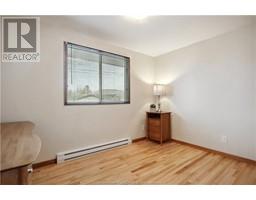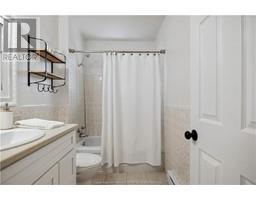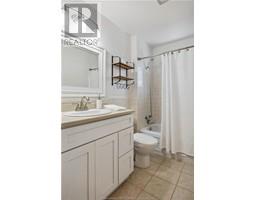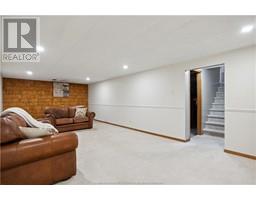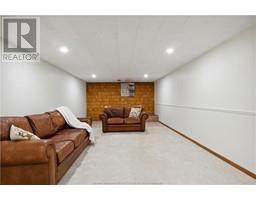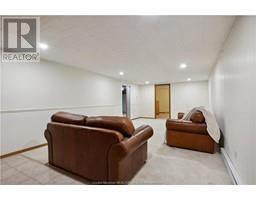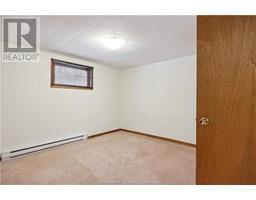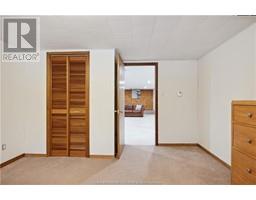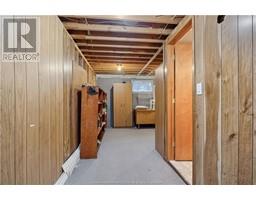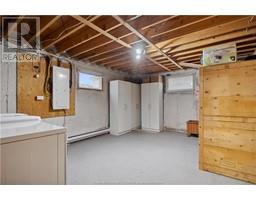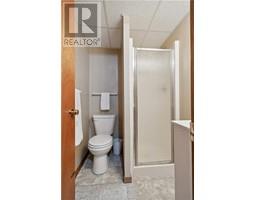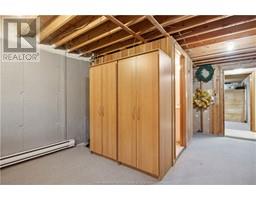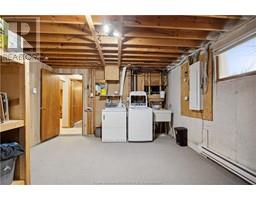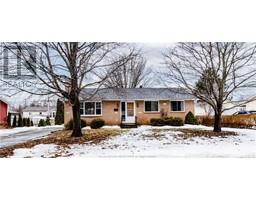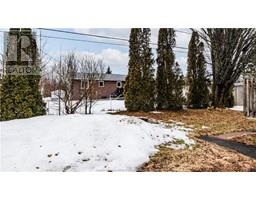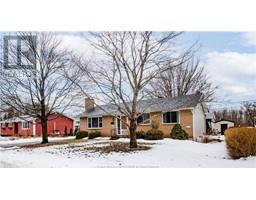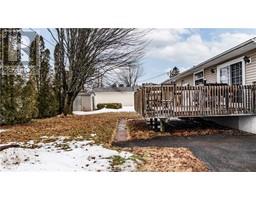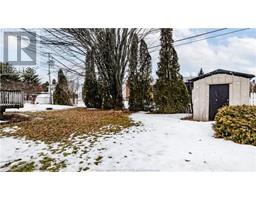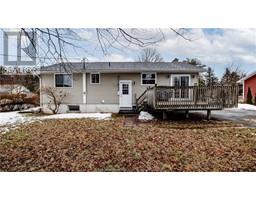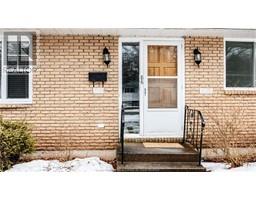| Bathrooms2 | Bedrooms4 |
| Property TypeSingle Family | Built in1975 |
| Lot Size741 square feet | Building Area1201 square feet |
|
Renovated bungalow in the North End? Welcome. You know those places that just feel like home? 86 Cherrylawn Drive is just that. As soon as you walk into this impeccably renovated, beautifully decorated bungalow, youll never want to leave. This stunning home offers 1200 square feet of one level living including a brand new kitchen & bathroom that leave no detail forgotten. Seriously, look at all of those cabinets. Oh, and did you see those potlights? The partially finished basement offers a non-conforming bedroom, family room, bathroom, laundry and storage. Outside, youll enjoy the paved driveway, gorgeous gardens, spacious back yard, and mature trees. Oh, and did we mention that youre minutes to shopping and highways? This home exudes pride of ownership and has been so thoughtfully cared for. We just know youre going to love it. (id:24320) |
| Amenities NearbyShopping | EquipmentWater Heater |
| FeaturesLevel lot, Paved driveway | OwnershipFreehold |
| Rental EquipmentWater Heater | TransactionFor sale |
| Architectural StyleBungalow | Basement DevelopmentPartially finished |
| BasementCommon (Partially finished) | Constructed Date1975 |
| Exterior FinishBrick, Vinyl siding | FlooringCeramic Tile, Hardwood, Laminate |
| FoundationConcrete | Bathrooms (Half)0 |
| Bathrooms (Total)2 | Heating FuelElectric |
| HeatingBaseboard heaters | Size Interior1201 sqft |
| Storeys Total1 | Total Finished Area1985 sqft |
| TypeHouse | Utility WaterMunicipal water |
| Size Total741 sqft|under 1/2 acre | Access TypeYear-round access |
| AmenitiesShopping | Landscape FeaturesLandscaped |
| SewerMunicipal sewage system | Size Irregular741 |
| Level | Type | Dimensions |
|---|---|---|
| Basement | Family room | 27.1x12.5 |
| Basement | Bedroom | 12.5x12.2 |
| Basement | 3pc Bathroom | 4.8x4.8 |
| Basement | Storage | Measurements not available |
| Basement | Storage | Measurements not available |
| Main level | Living room | 22x13 |
| Main level | Dining room | 14x8.5 |
| Main level | Kitchen | 13.3x8.2 |
| Main level | Bedroom | 13x11 |
| Main level | Bedroom | 10.8x7.6 |
| Main level | Bedroom | 11.6x8.6 |
| Main level | 4pc Bathroom | 8.6x5.4 |
Listing Office: EXP Realty
Data Provided by Greater Moncton REALTORS® du Grand Moncton
Last Modified :24/04/2024 03:38:41 PM
Powered by SoldPress.

