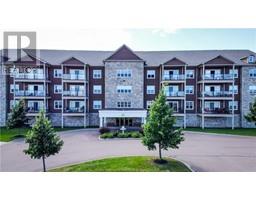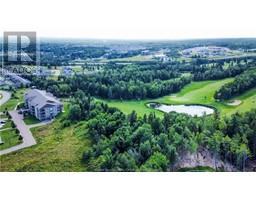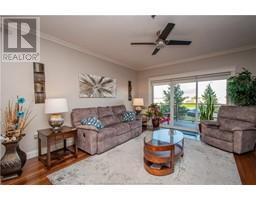| Bathrooms2 | Bedrooms2 |
| Property TypeSingle Family | Built in2012 |
| Building Area1224 square feet |
|
WELCOME to WOODS TERRACE.This condo features an open concept design that seamlessly integrats the living room, dining room and galley kitchen, creating a fluid and inviting space. This layout is ideal for both daily living and entertaining guests. An overside patio door allows for plenty of natural light. Hardwood floors throughout the unit add warmth and elegance, while also being easy to maintain. There are two bedrooms in total. The primary bedroom includes a walk-in closet, providing ample storage, and an ensuite bathroom for added convenience and privacy. The second bedroom is well sized and includes a walk in closet and can serve as a guest room. A den offers flexibility as a home office, study or additional living space. A separate laundry room enhances convenience and organization within the unit. This building also offers a well equipped gym, a common room, UNDERGROUND PARKING plus storage area. Kitchen appliances are two years old. (id:24320) |
| Amenities NearbyGolf Course, Public Transit, Shopping | CommunicationHigh Speed Internet |
| EquipmentWater Heater | FeaturesPaved driveway |
| OwnershipCondominium/Strata | Rental EquipmentWater Heater |
| TransactionFor sale |
| Constructed Date2012 | CoolingAir exchanger |
| Exterior FinishHardboard, Stone | Fire ProtectionSmoke Detectors |
| FlooringHardwood | Bathrooms (Half)0 |
| Bathrooms (Total)2 | Heating FuelElectric |
| HeatingBaseboard heaters, Heat Pump | Size Interior1224 sqft |
| Total Finished Area1224 sqft | TypeApartment |
| Utility WaterMunicipal water |
| Access TypeYear-round access | AmenitiesGolf Course, Public Transit, Shopping |
| Landscape FeaturesSprinkler system, Landscaped | SewerMunicipal sewage system |
| Level | Type | Dimensions |
|---|---|---|
| Main level | Foyer | Measurements not available |
| Main level | Living room | Measurements not available |
| Main level | Dining room | Measurements not available |
| Main level | Kitchen | Measurements not available |
| Main level | Den | Measurements not available |
| Main level | Bedroom | Measurements not available |
| Main level | 4pc Ensuite bath | Measurements not available |
| Main level | Bedroom | Measurements not available |
| Main level | 4pc Bathroom | Measurements not available |
| Main level | Laundry room | Measurements not available |
Listing Office: Royal LePage Atlantic
Data Provided by Greater Moncton REALTORS® du Grand Moncton
Last Modified :15/07/2024 11:39:23 AM
Powered by SoldPress.




































