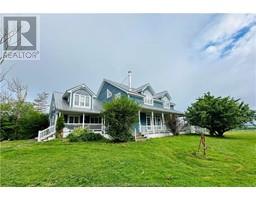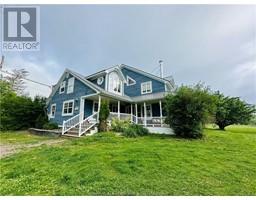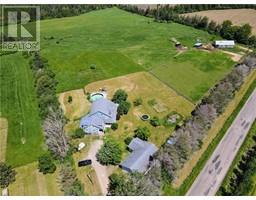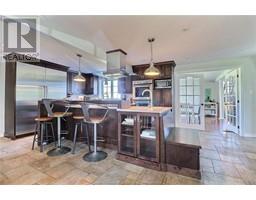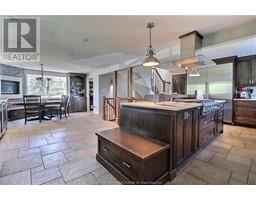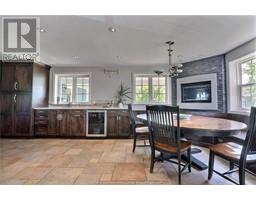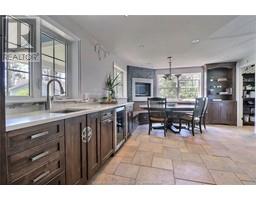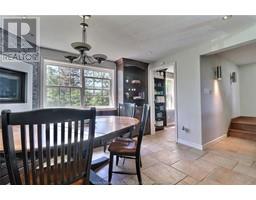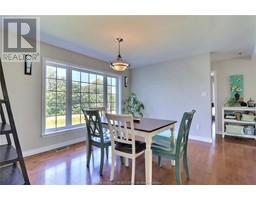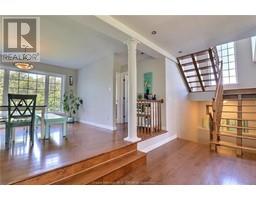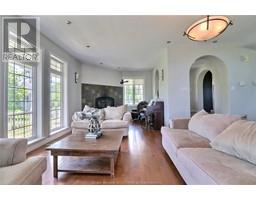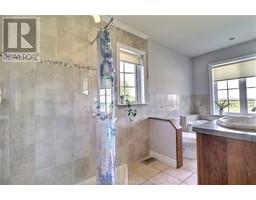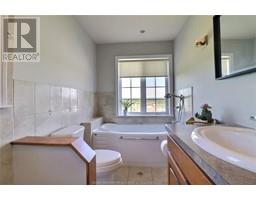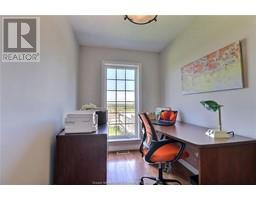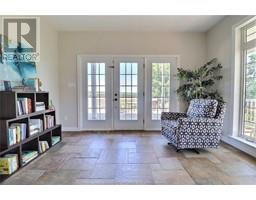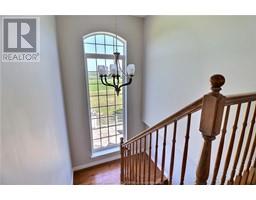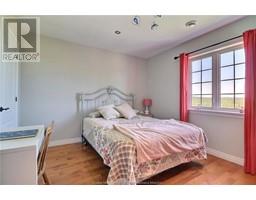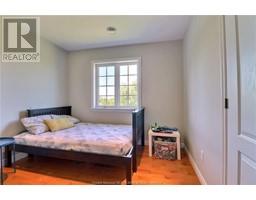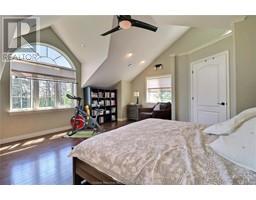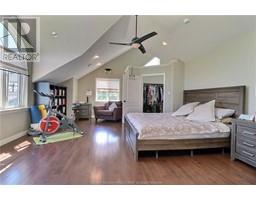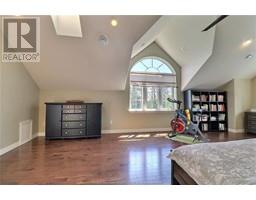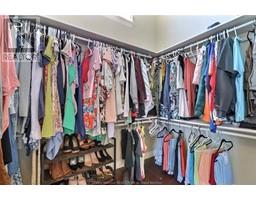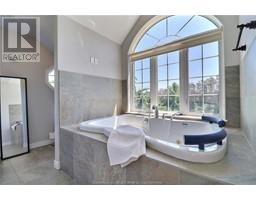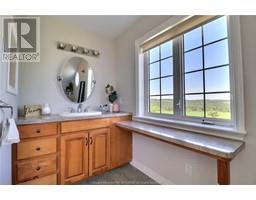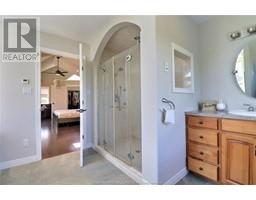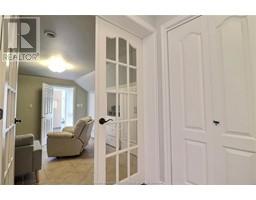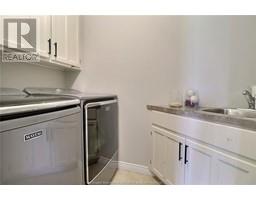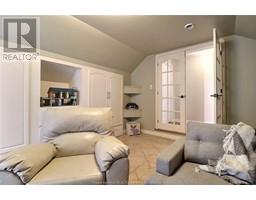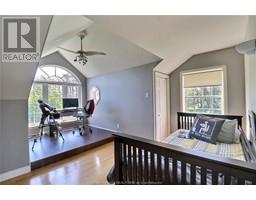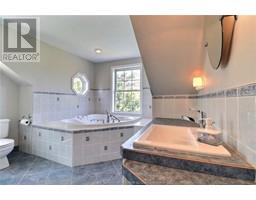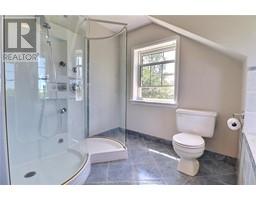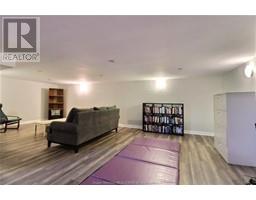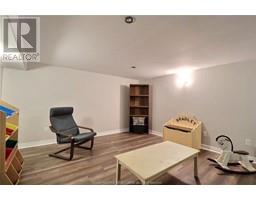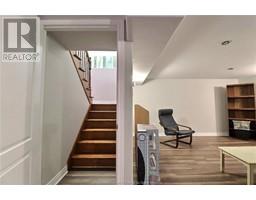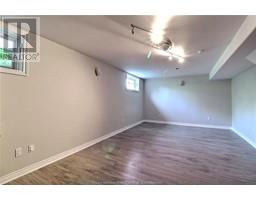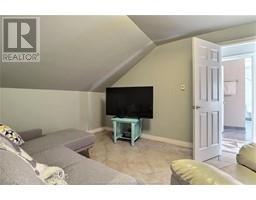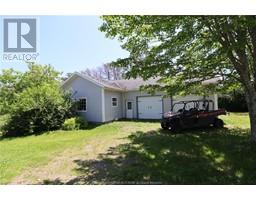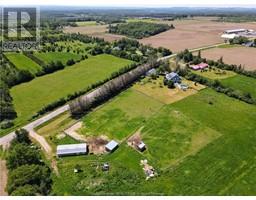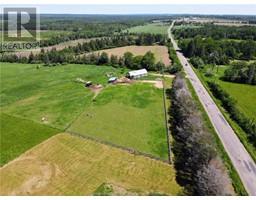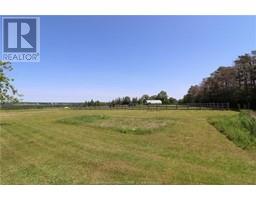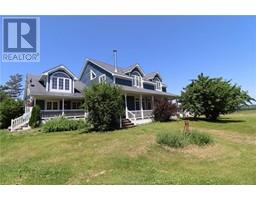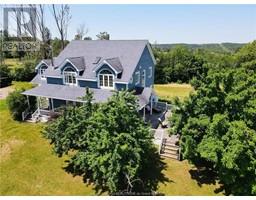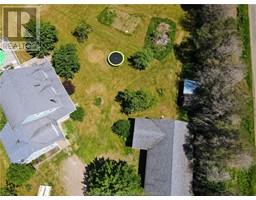| Bathrooms3 | Bedrooms4 |
| Property TypeSingle Family | Built in2004 |
| Building Area3560 square feet |
|
This dream property is sitting on 70+ acres and offering country living in an executive style farmhouse. Drive up to your property and be welcomed by a wrap around deck overlooking your pasture, barn and endless view of the valley and trees. The kitchen offers a stunning kitchen with a large island, fridge, double oven and extra counter space, wine fridge and cabinets for storage. The eat-in kitchen includes a custom table and leads you to a pantry with a fridge. The endless windows welcome you to a large dining room connected to a living space with a stunning wood fireplace, sunroom overlooking the pool and backyard. An office and full bathroom with stand up and tub completes the main level. The upper level includes a spacious primary room with walk-in closet, stunning bathroom including a walk in shower and double tub. Two additional bedrooms are connected to the stairs overlooking your property. A hallway leads you to the laundry, bonus room , a bathroom with a stand up shower and double tub. A secondary staircase leads you to the kitchen. This home offers two basements, one fully finished with living room and roughed in for a wet bar. An unfinished basement can be accessed from the kitchen to storage and utility room. Home includes: double geothermal, heated floors on main and part of upper level, hooked for generator, large 3 bay garage, brook at the end of the property, chicken coop, separate driveway leading you to a large barn with plumbing and electrical panel. (id:24320) Please visit : Multimedia link for more photos and information |
| Amenities NearbyChurch | CommunicationHigh Speed Internet |
| EquipmentPropane Tank, Water Heater | FeaturesLighting |
| OwnershipFreehold | PoolAbove ground pool |
| Rental EquipmentPropane Tank, Water Heater | TransactionFor sale |
| WaterfrontWaterfront |
| AppliancesCentral Vacuum | Architectural Style2 Level |
| Basement DevelopmentFinished,Unfinished | BasementCommon (Finished), Common (Unfinished) |
| Constructed Date2004 | CoolingAir Conditioned |
| Exterior FinishWood siding | Fireplace PresentYes |
| FlooringCeramic Tile, Hardwood, Laminate | Bathrooms (Half)0 |
| Bathrooms (Total)3 | Heating FuelGeo Thermal, Propane, Wood |
| HeatingHeat Pump | Size Interior3560 sqft |
| Total Finished Area4577 sqft | TypeHouse |
| Utility WaterWell |
| Access TypeYear-round access | AcreageYes |
| AmenitiesChurch | FenceFence |
| SewerSeptic System | Size Irregular75 Acres |
| Level | Type | Dimensions |
|---|---|---|
| Second level | Bedroom | 24x15 |
| Second level | Other | Measurements not available |
| Second level | 4pc Ensuite bath | 11x14 |
| Second level | Bedroom | 11x12 |
| Second level | Bedroom | 10x12 |
| Second level | Addition | 14x14 |
| Second level | Bedroom | 14x15 |
| Second level | 4pc Bathroom | 11x13 |
| Second level | Laundry room | 5x8 |
| Basement | Living room | 27x13 |
| Basement | Storage | 7x18 |
| Basement | Utility room | 28x22 |
| Main level | Foyer | Measurements not available |
| Main level | Kitchen | Measurements not available |
| Main level | Kitchen | Measurements not available |
| Main level | Other | Measurements not available |
| Main level | Other | 29x10 |
| Main level | Dining room | 16x12 |
| Main level | Living room | 26x21 |
| Main level | Sunroom | 10x13 |
| Main level | Office | 10x6 |
| Main level | 4pc Bathroom | 14x6 |
Listing Office: EXP Realty
Data Provided by Greater Moncton REALTORS® du Grand Moncton
Last Modified :29/04/2024 11:21:12 PM
Powered by SoldPress.

