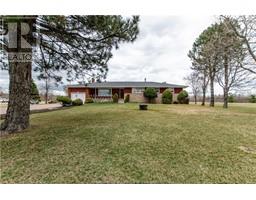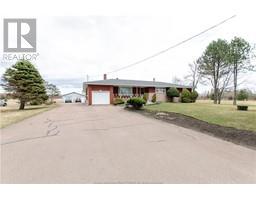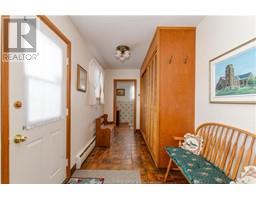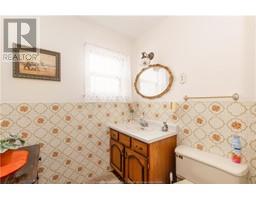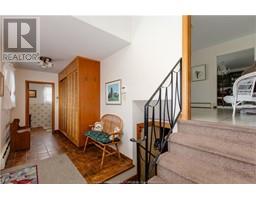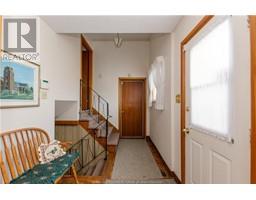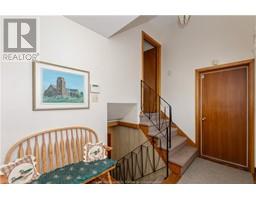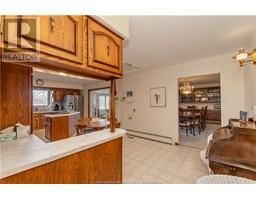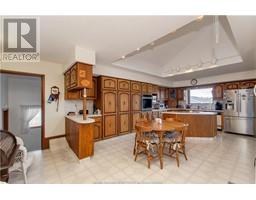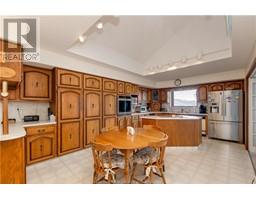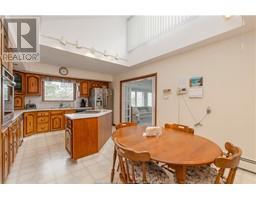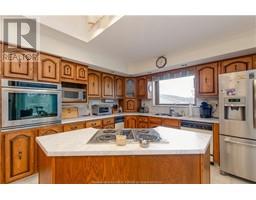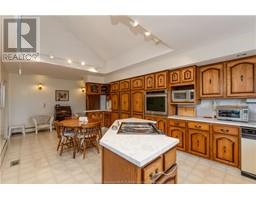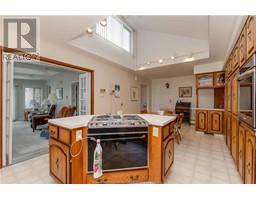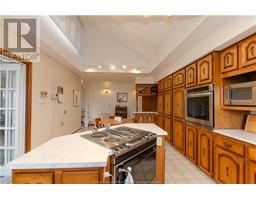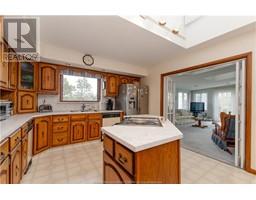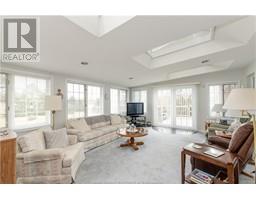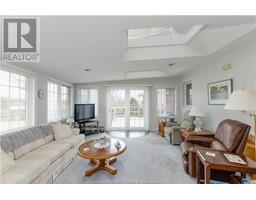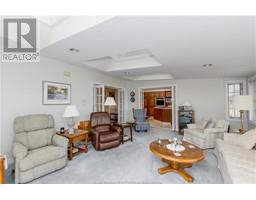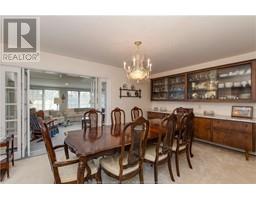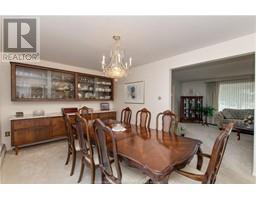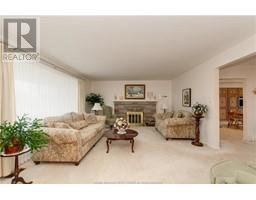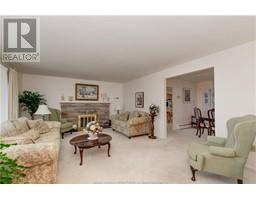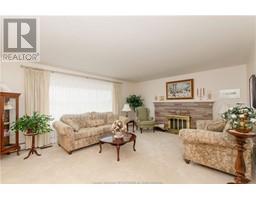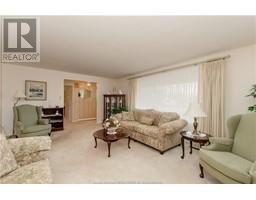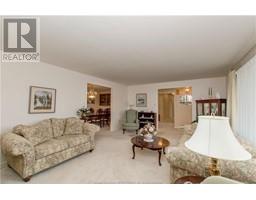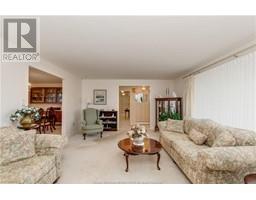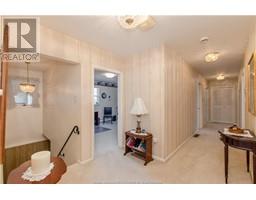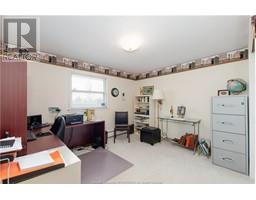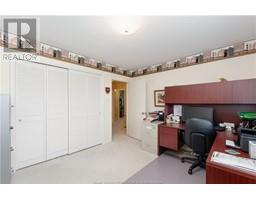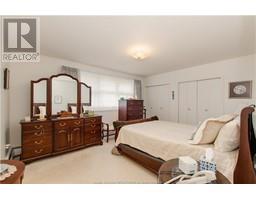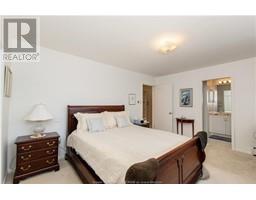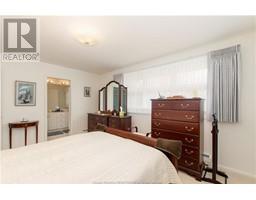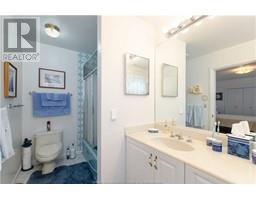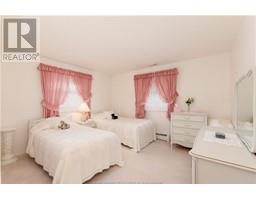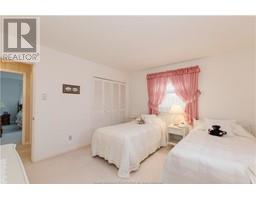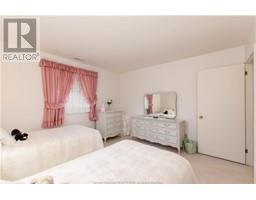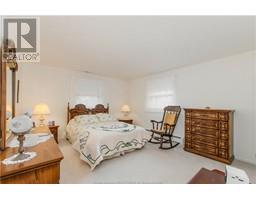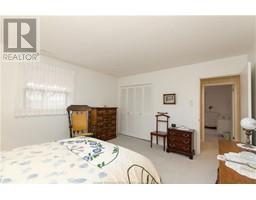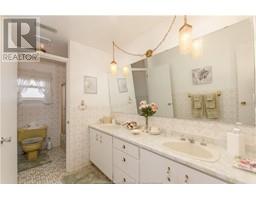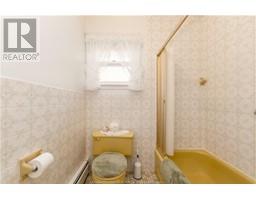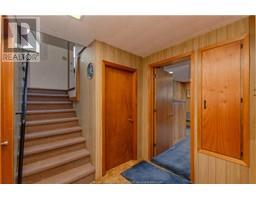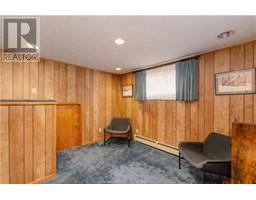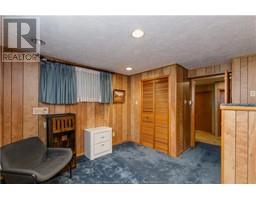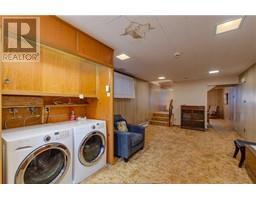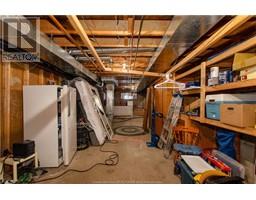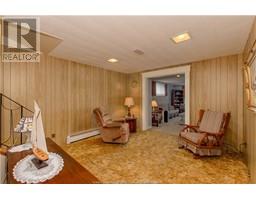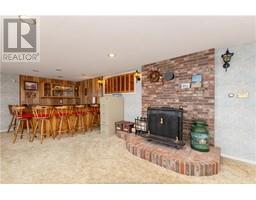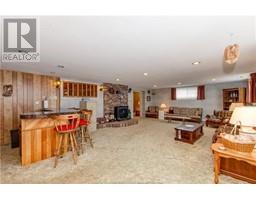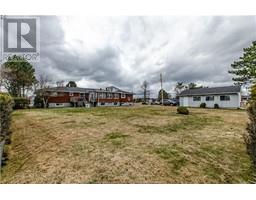| Bathrooms3 | Bedrooms4 |
| Property TypeSingle Family | Built in1965 |
| Building Area2543 square feet |
|
Welcome to 891 Elmwood Dr, Moncton! Upon entering the either via the attached single-car garage or the side entrance, you're greeted with an extra large foyer featuring a large double closet and washroom. Going up the short stairs you enter the very spacious kitchen/breakfast area featuring more than ample cupboard space, large area for your kitchen table, an island with gen-air stove/oven, wall oven, trash compactor abundant countertop space. Continuing forward you enter the large formal dining with display cabinets perfect for your silverware, formal dinningware and collectables. Nestled behind behind the formal dining and beside the kitchen is the gorgeous sun room featuring skylights and windows galore and sliding doors leading onto a large, elevated deck. Perfect for nature lovers with plenty of birds and deer that often roam the field behind the property. Proceeding back through the formal dining you enter the large inviting living room with fireplace and large picture window. Past the front entryway, you'll travel down the hall to find your first bedroom/office, Primary bedroom with 5pc ensuite, a third bathroom (5pc) and two more large bedrooms which round out the main level. Downstairs you find another bedroom (non-conforming) or den, rec rooms, large family room featuring a wet bar, and more than ample storage in the storage/utility room. Many additions over the years. The home has only had one owner and is very well constructed. Book your viewing today! (id:24320) Please visit : Multimedia link for more photos and information |
| Amenities NearbyGolf Course, Shopping | EquipmentWater Heater |
| FeaturesCentral island, Lighting, Paved driveway, Drapery Rods | OwnershipFreehold |
| Rental EquipmentWater Heater | StructurePatio(s) |
| TransactionFor sale |
| AmenitiesStreet Lighting | AppliancesCompactor, Wet Bar, Satellite Dish |
| Architectural StyleBungalow | Basement DevelopmentPartially finished |
| BasementFull (Partially finished) | Constructed Date1965 |
| CoolingAir Conditioned | Exterior FinishBrick |
| Fireplace PresentYes | Fire ProtectionSecurity system |
| FixtureDrapes/Window coverings | FlooringCarpeted, Ceramic Tile, Vinyl |
| FoundationConcrete | Bathrooms (Half)1 |
| Bathrooms (Total)3 | Heating FuelOil |
| HeatingBaseboard heaters, Forced air, Heat Pump, Hot Water | Size Interior2543 sqft |
| Storeys Total1 | Total Finished Area4606 sqft |
| TypeHouse | Utility WaterMunicipal water |
| Access TypeYear-round access | AmenitiesGolf Course, Shopping |
| Landscape FeaturesLandscaped | SewerSeptic System |
| Size Irregular2777.06 sqm |
| Level | Type | Dimensions |
|---|---|---|
| Basement | Other | Measurements not available |
| Basement | Hobby room | Measurements not available |
| Basement | Games room | Measurements not available |
| Basement | Family room | Measurements not available |
| Basement | Storage | Measurements not available |
| Basement | Utility room | Measurements not available |
| Main level | Foyer | Measurements not available |
| Main level | 2pc Bathroom | Measurements not available |
| Main level | Kitchen | Measurements not available |
| Main level | Dining room | Measurements not available |
| Main level | Sunroom | Measurements not available |
| Main level | Living room | Measurements not available |
| Main level | Bedroom | Measurements not available |
| Main level | Bedroom | Measurements not available |
| Main level | 5pc Ensuite bath | Measurements not available |
| Main level | 5pc Bathroom | Measurements not available |
| Main level | Bedroom | Measurements not available |
| Main level | Bedroom | Measurements not available |
Listing Office: RE/MAX Quality Real Estate Inc.
Data Provided by Greater Moncton REALTORS® du Grand Moncton
Last Modified :30/04/2024 12:59:17 PM
Powered by SoldPress.

