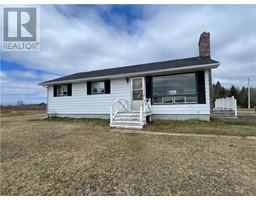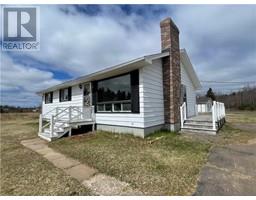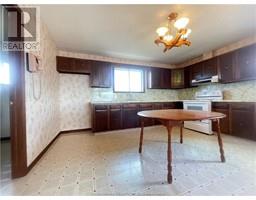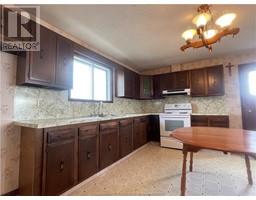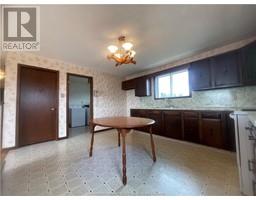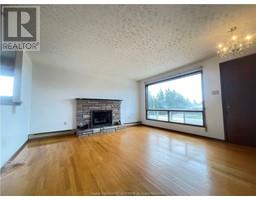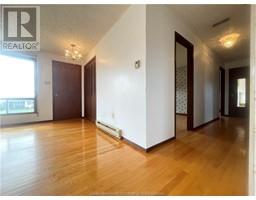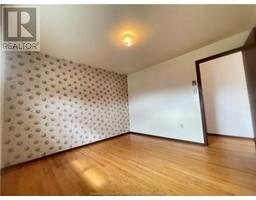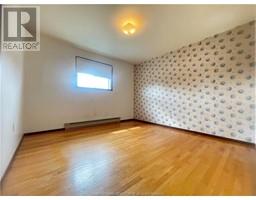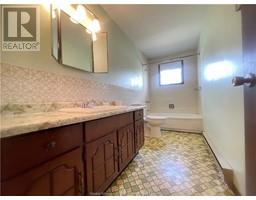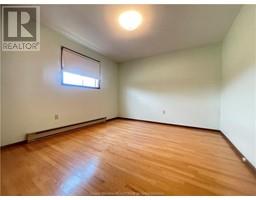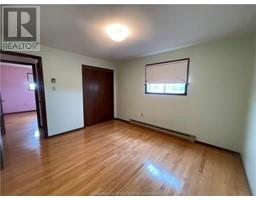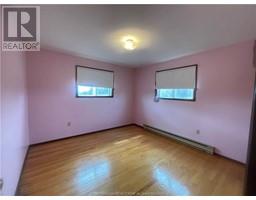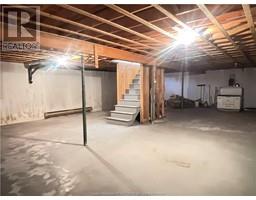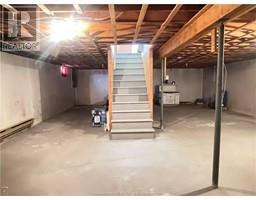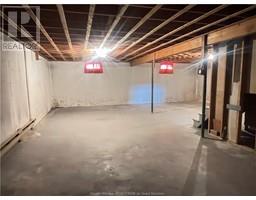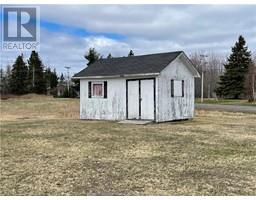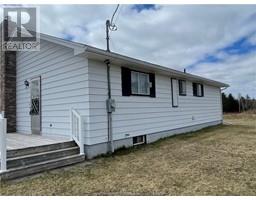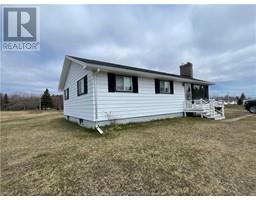| Bathrooms1 | Bedrooms3 |
| Property TypeSingle Family | Building Area953 square feet |
|
Nestled in the serene beauty of Bouctouche Cove, this charming 3-bedroom bungalow presents an incredible opportunity for those seeking a blank canvas to create their dream home. Step inside to discover a generous main floor boasting a large kitchen, ideal for culinary adventures and family gatherings. Adjacent, the welcoming living room invites you to unwind and relax after a long day. Convenience meets functionality with a dedicated laundry room and a full bathroom, providing essential amenities at your fingertips. Three bedrooms offer comfortable retreats for the entire family, each awaiting your personal touch. The untouched basement holds untapped potential, offering a blank canvas for additional living space, recreation areas, or storage, limited only by your imagination. Situated on a sprawling 1.15-acre lot, this property offers ample space for outdoor activities, gardening, or potential future expansions. Enjoy the tranquility of country living while being just minutes away from all amenities and services, ensuring convenience without sacrificing serenity. Don't miss your chance to make your mark in Bouctouche Cove schedule your showing today and unlock the potential of this remarkable property! (id:24320) |
| Amenities NearbyGolf Course, Marina, Shopping | CommunicationHigh Speed Internet |
| EquipmentWater Heater | FeaturesPaved driveway |
| OwnershipFreehold | Rental EquipmentWater Heater |
| TransactionFor sale |
| Architectural StyleBungalow | Basement DevelopmentUnfinished |
| BasementFull (Unfinished) | Exterior FinishAluminum siding |
| FoundationConcrete | Bathrooms (Half)0 |
| Bathrooms (Total)1 | Heating FuelElectric, Wood |
| HeatingBaseboard heaters | Size Interior953 sqft |
| Storeys Total1 | Total Finished Area953 sqft |
| TypeHouse | Utility WaterWell |
| Access TypeYear-round access | AcreageYes |
| AmenitiesGolf Course, Marina, Shopping | Land DispositionCleared |
| SewerSeptic System | Size Irregular4668 Square Meters |
| Level | Type | Dimensions |
|---|---|---|
| Main level | Kitchen | 14.48x12.33 |
| Main level | Living room | 14.63x14.50 |
| Main level | Bedroom | 11.04x10.98 |
| Main level | Bedroom | 10.97x10.95 |
| Main level | Bedroom | 12.35x11.09 |
| Main level | 3pc Bathroom | 12.33x4.93 |
| Main level | Laundry room | 8.64x7.84 |
Listing Office: Keller Williams Capital Realty
Data Provided by Greater Moncton REALTORS® du Grand Moncton
Last Modified :01/05/2024 07:58:32 AM
Powered by SoldPress.

