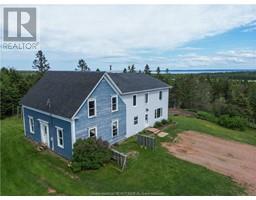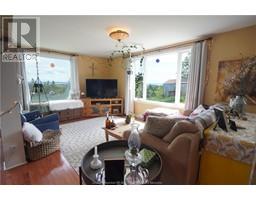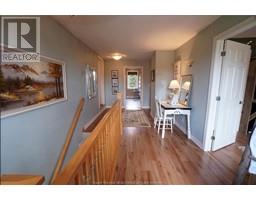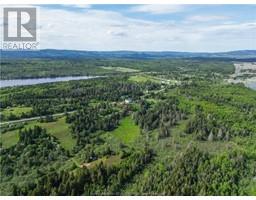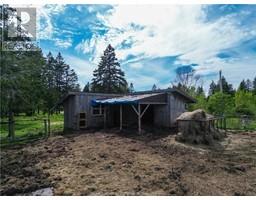| Bathrooms2 | Bedrooms8 |
| Property TypeSingle Family | Building Area3500 square feet |
|
Cliffside waterfront - two houses connected - over 67 acres - right on Scenic Drive! Welcome to 899 route 915, a beautiful turn-key home of over 2000 square feet, WITH an older home of almost 1500 square feet attached! Gorgeous water views, mountain views, and views of Nova Scotia from almost every window in the house! Older home built 1850-1890 and newer home built approx. 25 years ago. The new house is completely open on the main level, providing ample light and a huge space for family gatherings. The old house has a typical square main floor with the old kitchen, laundry room/bathroom, living room, and family room in each corner. Four large and sunny bedrooms on the upper floor of the new house, and four bedrooms with old-fashioned slanted ceilings in the upper floor of the old house. All electrical redone, a new well, and a new concrete septic tank and field all installed at the time the new house was added on. Fixing up the old house would make an absolutely magical dual-family or multi-generational home, or a house with a rental attached. Two 8x16 barns in an L shape and a large shed/baby barn provide space for animals and farm equipment. Over 200 meters of road frontage as well as a deeded right-of-way on a separate driveway that takes you to the back of the property by car. So much potential! Check out the 3D tour, the drone video tour, and the house plan for more information! (id:24320) Please visit : Multimedia link for more photos and information |
| EquipmentWater Heater | OwnershipFreehold |
| Rental EquipmentWater Heater | StorageStorage Shed |
| TransactionFor sale | ViewView of water |
| WaterfrontWaterfront |
| BasementCrawl space | CoolingAir Conditioned |
| Exterior FinishVinyl siding | FlooringCeramic Tile, Hardwood, Laminate, Wood |
| FoundationConcrete, Stone | Bathrooms (Half)0 |
| Bathrooms (Total)2 | HeatingHeat Pump, Wood Stove |
| Size Interior3500 sqft | Storeys Total2 |
| Total Finished Area3500 sqft | TypeHouse |
| Utility WaterWell |
| Access TypeYear-round access | AcreageYes |
| SewerSeptic System | Size Irregular67.5 Acres |
| Level | Type | Dimensions |
|---|---|---|
| Second level | Bedroom | 11.6x9.5 |
| Second level | Bedroom | 19.4x13.3 |
| Second level | Bedroom | 10.6x13.2 |
| Second level | Bedroom | 11.5x9 |
| Second level | 3pc Bathroom | 11.4x6.4 |
| Second level | Bedroom | 12.3x10.9 |
| Second level | Bedroom | 12.3x10.9 |
| Second level | Bedroom | 12.3x11.5 |
| Second level | Bedroom | 12.3x11.5 |
| Main level | Kitchen | 11.5x12.3 |
| Main level | Foyer | 9.1x10.11 |
| Main level | Dining room | 14.6x11.3 |
| Main level | Living room | 17x21.3 |
| Main level | 3pc Bathroom | 11x5.5 |
| Main level | Laundry room | 13.1x6.11 |
| Main level | Storage | 9.2x10.3 |
| Main level | Kitchen | 9.10x13.11 |
| Main level | Living room | 12.4x11.9 |
| Main level | Family room | 12.8x9.1 |
| Main level | Foyer | 15.10x6.8 |
Listing Office: RE/MAX Quality Real Estate Inc.
Data Provided by Greater Moncton REALTORS® du Grand Moncton
Last Modified :15/07/2024 07:59:05 AM
Powered by SoldPress.

