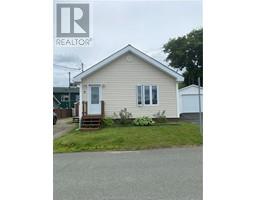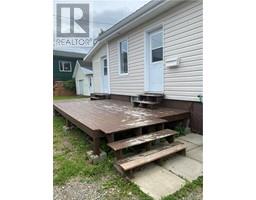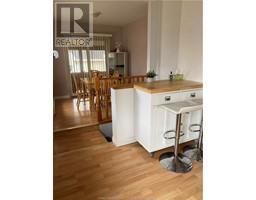| Bathrooms2 | Bedrooms3 |
| Property TypeSingle Family | Lot Size474 square feet |
| Building Area792 square feet |
|
Welcome to 9 Sinclair Lane! This well maintained home is looking for its new owners. Two bedrooms and an office (or 3 bedrooms), two full bathrooms, two family rooms, a fully finished basement and a detached garage- this home has everything you need! This beautiful property has had many updates over the years including a new roof, updated ensuite, new deck in the front, basement was freshly painted, as well as a new sink and fixture in the kitchen! Located in a prime area in Campbellton, near the bay of Chaleur, and all amenities; you have everything you need right at your fingertips. Comes with all furniture (except for a couple of exclusions). Don't delay, book your showing today! (id:24320) |
| Amenities NearbyChurch, Shopping | CommunicationHigh Speed Internet |
| EquipmentWater Heater | OwnershipFreehold |
| Rental EquipmentWater Heater | TransactionFor sale |
| Architectural StyleBungalow | Basement DevelopmentFinished |
| BasementCommon (Finished) | Fire ProtectionSmoke Detectors |
| FoundationConcrete | Bathrooms (Half)0 |
| Bathrooms (Total)2 | Heating FuelElectric |
| HeatingBaseboard heaters, Heat Pump | Size Interior792 sqft |
| Storeys Total1 | Total Finished Area1584 sqft |
| TypeHouse | Utility WaterMunicipal water |
| Size Total474 sqft|under 1/2 acre | Access TypeYear-round access |
| AmenitiesChurch, Shopping | FenceFence |
| Landscape FeaturesLandscaped | SewerMunicipal sewage system |
| Size Irregular474 |
| Level | Type | Dimensions |
|---|---|---|
| Basement | Family room | 19.5x23.2 |
| Basement | Bedroom | 9.9x7.7 |
| Basement | Bedroom | 11.2x8.5 |
| Basement | 3pc Bathroom | 7.11x7 |
| Main level | Dining room | 8.5x8.2 |
| Main level | Kitchen | 12.10x13.6 |
| Main level | Bedroom | 11.2x9.6 |
| Main level | 4pc Ensuite bath | 127x5.11 |
| Main level | Living room | 12.4x20.5 |
| Main level | Sunroom | 8x14 |
Listing Office: EXIT Realty Associates
Data Provided by Greater Moncton REALTORS® du Grand Moncton
Last Modified :22/07/2024 08:59:19 AM
Powered by SoldPress.



































