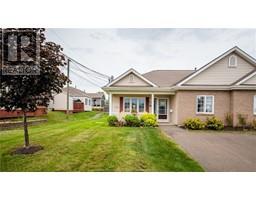| Bathrooms2 | Bedrooms2 |
| Property TypeSingle Family | Built in2005 |
| Building Area1150 square feet |
|
Visit REALTOR® website for additional information. This condo is wheelchair accessible all 1 floor living with no stairs. Lawn & snow maintenance included. As you enter in the front door you will notice a little porch out front. The living room, dining room & kitchen are all open concept. Lots of natural light coming in from all areas. Kitchen has lots of cupboards for all your storage needs. Outside the patio doors is your nice private deck with a baby barn. On the right is the second bedroom with it's own door to the full bathroom with a stand up shower. There is a nice size laundry room with storage between the two bedrooms. The primary bedroom is nice & big with 2 windows & 2 separate closets. This bedroom has an large ensuite with tub/shower & built in storage. Your new home is equipped with a Heat Pump to offer heating & cooling. And in floor heating as a bonus feature! (id:24320) |
| Amenities NearbyChurch, Public Transit, Shopping | CommunicationHigh Speed Internet |
| EquipmentWater Heater | FeaturesLighting, Wheelchair access, Paved driveway |
| OwnershipCondominium/Strata | Rental EquipmentWater Heater |
| StorageStorage Shed | StructurePatio(s) |
| TransactionFor sale |
| AmenitiesStreet Lighting | Constructed Date2005 |
| Construction Style AttachmentSemi-detached | CoolingAir exchanger, Air Conditioned |
| Exterior FinishBrick, Vinyl siding | FlooringCeramic Tile, Laminate |
| FoundationConcrete, Concrete Slab | Bathrooms (Half)0 |
| Bathrooms (Total)2 | Heating FuelElectric |
| HeatingHeat Pump, Radiant heat | Size Interior1150 sqft |
| Total Finished Area1150 sqft | TypeHouse |
| Utility WaterMunicipal water |
| Access TypeYear-round access | AmenitiesChurch, Public Transit, Shopping |
| Landscape FeaturesLandscaped | SewerMunicipal sewage system |
| Size IrregularCONDO |
| Level | Type | Dimensions |
|---|---|---|
| Main level | Living room | Measurements not available |
| Main level | Kitchen | Measurements not available |
| Main level | Dining room | Measurements not available |
| Main level | Bedroom | Measurements not available |
| Main level | 4pc Ensuite bath | Measurements not available |
| Main level | Bedroom | Measurements not available |
| Main level | 3pc Bathroom | Measurements not available |
| Main level | Laundry room | Measurements not available |
Listing Office: PG Direct Realty Ltd.
Data Provided by Greater Moncton REALTORS® du Grand Moncton
Last Modified :16/06/2024 02:10:04 PM
Powered by SoldPress.













