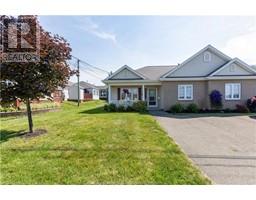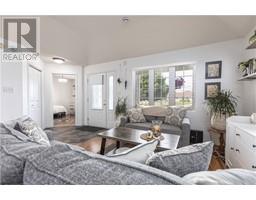| Bathrooms2 | Bedrooms2 |
| Property TypeSingle Family | Built in2005 |
| Building Area1150 square feet |
|
*INSPECTION JUST DONE - SEE SUPPLEMENTS* Welcome to your new home at 9 Village Lane, where comfort and convenience await. This beautifully designed wheelchair-accessible condo offers single-floor living flooded with natural light throughout its open-concept layout. The kitchen features ample cupboard space and leads to a private deck via patio doors. The second bedroom includes its own access to a full bathroom with a stand-up shower, and a spacious laundry room with storage connects conveniently between the bedrooms. The primary bedroom offers two windows, dual closets, and a large ensuite bathroom with a tub/shower and built-in storage. Enjoy year-round comfort with a heat hump for heating and cooling, complemented by luxurious in-floor heating. Snow removal, lawn care, and exterior maintenance being included in your condo fee, 9 Village Lane ensures a carefree lifestyle. Don't miss your opportunityschedule your showing today to experience the ease and charm of this welcoming property firsthand! (id:24320) |
| Amenities NearbyChurch, Public Transit, Shopping | CommunicationHigh Speed Internet |
| EquipmentWater Heater | FeaturesLevel lot, Wheelchair access, Paved driveway |
| OwnershipCondominium/Strata | Rental EquipmentWater Heater |
| StorageStorage Shed | TransactionFor sale |
| AmenitiesStreet Lighting | AppliancesDishwasher, Hood Fan |
| Constructed Date2005 | Construction Style AttachmentSemi-detached |
| CoolingAir exchanger | Exterior FinishBrick, Vinyl siding |
| Fire ProtectionSmoke Detectors | FlooringLaminate, Ceramic |
| FoundationConcrete, Concrete Slab | Bathrooms (Half)0 |
| Bathrooms (Total)2 | HeatingHeat Pump, Radiant heat |
| Size Interior1150 sqft | Total Finished Area1150 sqft |
| TypeHouse | Utility WaterMunicipal water |
| Access TypeYear-round access | AmenitiesChurch, Public Transit, Shopping |
| Landscape FeaturesLandscaped | SewerMunicipal sewage system |
| Size IrregularAs Per Condo PLAN |
| Level | Type | Dimensions |
|---|---|---|
| Main level | Foyer | 7.6x7 |
| Main level | Living room | 15x14 |
| Main level | Dining room | 15x8.8 |
| Main level | Kitchen | 13x10 |
| Main level | Bedroom | 14x13 |
| Main level | 4pc Ensuite bath | Measurements not available |
| Main level | Bedroom | 12x11.9 |
| Main level | 3pc Bathroom | Measurements not available |
| Main level | Storage | 13x5.4 |
Listing Office: EXIT Realty Associates
Data Provided by Greater Moncton REALTORS® du Grand Moncton
Last Modified :03/08/2024 03:19:51 PM
Powered by SoldPress.
























