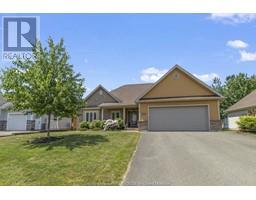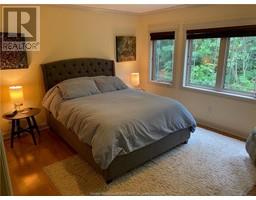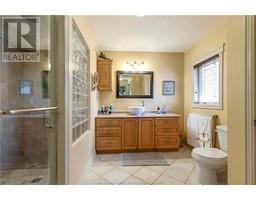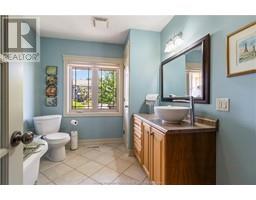| Bathrooms3 | Bedrooms5 |
| Property TypeSingle Family | Built in2010 |
| Building Area1628 square feet |
|
Executive 5-bedroom, 3-bathroom bungalow in prestigious Parc Bonaventure, Dieppe. Don't miss out on this incredible executive home located near schools and all amenities in a highly sought-after area of Dieppe! As you step through the doors, you're greeted by a grand foyer leading to a spacious living room, ideal for family gatherings and entertaining friends. The dining room flows seamlessly into an open-concept kitchen, equipped with high-end appliances, a breakfast nook, and an islanda perfect spot for casual meals and conversations. On the main floor, you'll also discover the master bedroom with a walking closet, an ensuite that includes a rainforest shower, a second bedroom, and an additional three-piece bathroom. Step outside to the sunroom, offering ample seating and a relaxing hot tub surrounded by trees, creating a natural oasis. Head downstairs to enjoy a fully finished basement with high ceilings, a family/play area, three large bedrooms, a wet bar, a utility room, and another three-piece bathroom with laundry facilities. Additional features include a natural gas fireplace, furnace and water heater, A/C, central vacuum, convectair wall heaters, programmable thermostats, and a large heated double-car garage. This home is perfectly situated in a safe and quiet neighborhood with many young families. This one-of-a-kind executive bungalow is sure to please everyone. Contact your REALTOR® for a viewing today! (id:24320) Please visit : Multimedia link for more photos and information |
| Amenities NearbyChurch, Golf Course, Public Transit, Shopping | OwnershipFreehold |
| TransactionFor sale |
| AmenitiesStreet Lighting | AppliancesCentral Vacuum, Hot Tub |
| Architectural StyleBungalow | Basement DevelopmentFinished |
| BasementCommon (Finished) | Constructed Date2010 |
| CoolingAir exchanger, Central air conditioning | Exterior FinishStone, Vinyl siding |
| FlooringVinyl, Hardwood, Ceramic | FoundationConcrete |
| Bathrooms (Half)0 | Bathrooms (Total)3 |
| Heating FuelNatural gas | HeatingForced air, Radiant heat, Stove |
| Size Interior1628 sqft | Storeys Total1 |
| Total Finished Area2888 sqft | TypeHouse |
| Utility WaterMunicipal water |
| Access TypeYear-round access | AmenitiesChurch, Golf Course, Public Transit, Shopping |
| Landscape FeaturesLandscaped | SewerMunicipal sewage system |
| Size Irregular708.5 sq meters |
| Level | Type | Dimensions |
|---|---|---|
| Basement | Bedroom | 27.11x14.4 |
| Basement | Bedroom | 12.10x11.7 |
| Basement | Bedroom | 20.7x13 |
| Basement | Family room | 17.3x15 |
| Basement | Utility room | 16.1x12.7 |
| Basement | 3pc Bathroom | 10.5x9.8 |
| Basement | Other | 7.8x6.9 |
| Main level | Foyer | 9.5x7.7 |
| Main level | Living room | 17.4x23.5 |
| Main level | Dining room | 11.3x12 |
| Main level | Den | 7.11x10 |
| Main level | Kitchen | 11.10x15.5 |
| Main level | Bedroom | 12x14.3 |
| Main level | 4pc Ensuite bath | 9.7x11.3 |
| Main level | Bedroom | 11x13 |
| Main level | 3pc Bathroom | 10x8.1 |
| Main level | Sunroom | 15.2x12.7 |
Listing Office: EXP Realty
Data Provided by Greater Moncton REALTORS® du Grand Moncton
Last Modified :07/07/2024 03:09:00 PM
Powered by SoldPress.







































