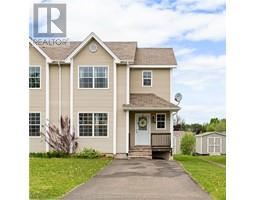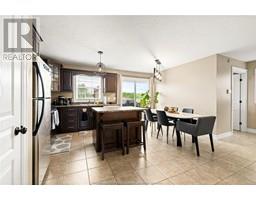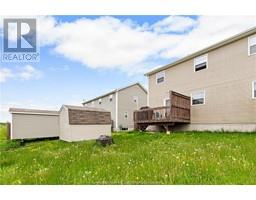| Bathrooms2 | Bedrooms3 |
| Property TypeSingle Family | Built in2009 |
| Building Area1400 square feet |
|
This modern, two-storey semi-detached home is a perfect blend of style, comfort, and functionality. Boasting an open-concept main floor, this home invites you into a spacious living area bathed in natural light, ideal for both relaxation and entertaining. Upon entrance you will find a spacious living room leading to an open concept kitchen and dining area. The main floor is completed with a half bathroom with laundry and an entrance hallway with a large entryway closet. The upstairs has 3 bedrooms and a full bathroom, including a large primary bedroom with a walk-in closet! In the basement is a large living area, and a non-conforming bedroom, offering flexible use as a guest room, gym, or extra storage. Step outside to a spacious backyard, providing a safe play area for children or pets, and an excellent space for summer barbecues. The backyard features a back deck and a storage shed for all of your seasonal items. Located in a family-friendly neighborhood, this home is close to schools, parks and trails, providing ample opportunity to enjoy the outdoors. (id:24320) |
| Amenities NearbyShopping | CommunicationHigh Speed Internet |
| EquipmentWater Heater | FeaturesLevel lot, Paved driveway |
| OwnershipFreehold | Rental EquipmentWater Heater |
| TransactionFor sale |
| Basement DevelopmentPartially finished | BasementCommon (Partially finished) |
| Constructed Date2009 | Construction Style AttachmentSemi-detached |
| CoolingAir exchanger | Exterior FinishVinyl siding |
| FlooringCeramic Tile, Hardwood | FoundationConcrete |
| Bathrooms (Half)1 | Bathrooms (Total)2 |
| Heating FuelElectric | HeatingBaseboard heaters |
| Size Interior1400 sqft | Storeys Total2 |
| Total Finished Area1980 sqft | TypeHouse |
| Utility WaterMunicipal water |
| Access TypeYear-round access | AmenitiesShopping |
| Landscape FeaturesLandscaped | SewerMunicipal sewage system |
| Size Irregular305 SQ Metres |
| Level | Type | Dimensions |
|---|---|---|
| Second level | 5pc Bathroom | 13x6 |
| Second level | Bedroom | 15x11.2 |
| Second level | Bedroom | 9.6x9.5 |
| Second level | Bedroom | 9.4x10 |
| Basement | Living room | 17.4x12 |
| Basement | Other | 13x8 |
| Main level | Kitchen | 15x15 |
| Main level | Living room | 17x12 |
| Main level | 2pc Bathroom | 5.6x9 |
Listing Office: Keller Williams Capital Realty
Data Provided by Greater Moncton REALTORS® du Grand Moncton
Last Modified :08/07/2024 09:48:41 AM
Powered by SoldPress.




























