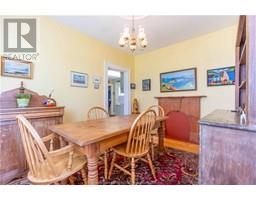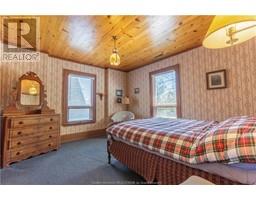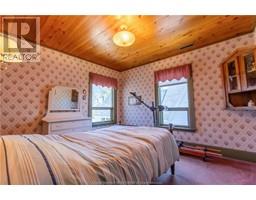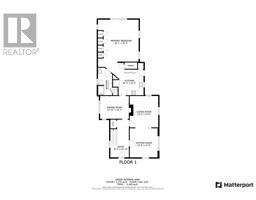| Bathrooms2 | Bedrooms4 |
| Property TypeSingle Family | Built in1903 |
| Building Area2212 square feet |
|
CHARMING 4+ BEDROOM DOWNTOWN CENTURY HOME WITH AN EXPANSIVE BACKYARD OASIS! This is arguably one of the most gorgeous backyards in the Town of Sackville with stunning perennial gardens, mature trees, and sitting on almost a half acre tucked into the downtown core. The home has had extensive updates completed by the current owner and would make a lovely single-family home or with an option for a main floor in-law suite/second unit. The front door leads into the foyer, with a sunny double living room to the right with softwood flooring. The formal dining room leads to the country kitchen with access to the deck. At the back of the home is an addition with an accessible 3pc bathroom, and a 18.1x18.9 family room or main level bedroom suite with a wall of closets, vaulted pine-clad ceilings, a propane fireplace, ductless heat pump, and a peaked window overlooking the gardens. The second floor has 4 bedrooms and a full 4pc bathroom, and a staircase leading to the attic which has options for additional living space. The show-stopping backyard has been a labour of love for the current owner, featuring established perennials (a full list on file) that have been artfully planted to ensure a a vibrant display from the spring through the fall. There is also a back deck, detached single-car garage, and paved driveway. This home also has two ductless heat pumps for heating/cooling in addition to a forced-air furnace. (id:24320) Please visit : Multimedia link for more photos and information |
| EquipmentPropane Tank | FeaturesLevel lot, Paved driveway |
| OwnershipFreehold | Rental EquipmentPropane Tank |
| TransactionFor sale |
| BasementFull | Constructed Date1903 |
| Exterior FinishWood siding | FlooringCarpeted, Hardwood, Wood, Ceramic |
| FoundationConcrete, Stone | Bathrooms (Half)0 |
| Bathrooms (Total)2 | Heating FuelOil, Wood |
| HeatingForced air, Heat Pump | Size Interior2212 sqft |
| Storeys Total2 | Total Finished Area2212 sqft |
| TypeHouse | Utility WaterMunicipal water |
| Access TypeYear-round access | Landscape FeaturesLandscaped |
| SewerMunicipal sewage system | Size Irregular1904 Square Meters |
| Level | Type | Dimensions |
|---|---|---|
| Second level | Bedroom | 12.8x11.11 |
| Second level | Bedroom | 12.8x12.1 |
| Second level | Bedroom | 9.7x10.2 |
| Second level | Bedroom | 11x14.7 |
| Second level | 4pc Bathroom | 9.3x6.9 |
| Main level | Foyer | 8.4x16.10 |
| Main level | Living room | 12.8x14 |
| Main level | Sitting room | 12.8x13 |
| Main level | Dining room | 12.10x10.2 |
| Main level | Kitchen | 20.4x14.5 |
| Main level | Family room | 18.1x18.9 |
| Main level | 3pc Bathroom | 6.4x12.3 |
Listing Office: RE/MAX Sackville Realty Ltd.
Data Provided by Greater Moncton REALTORS® du Grand Moncton
Last Modified :13/06/2024 12:39:25 PM
Powered by SoldPress.















































