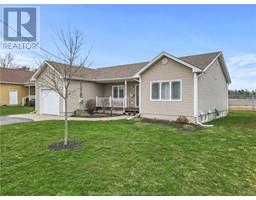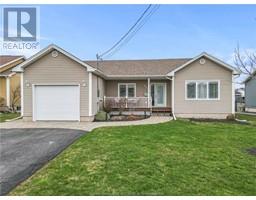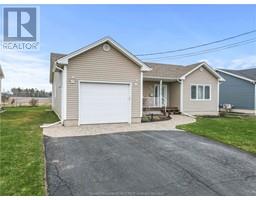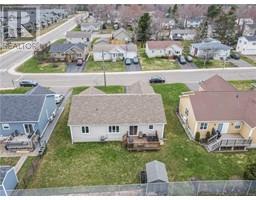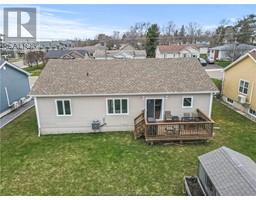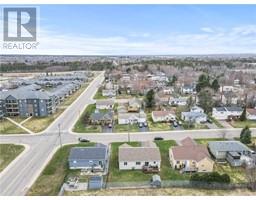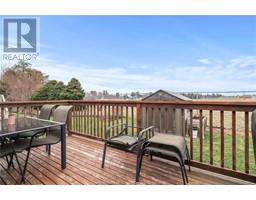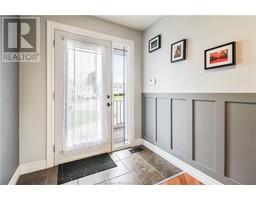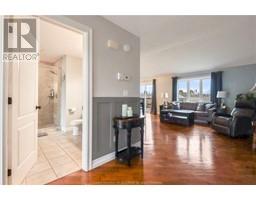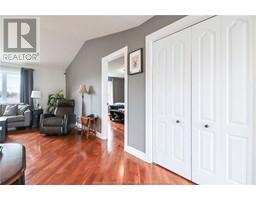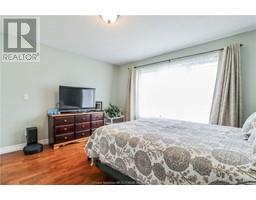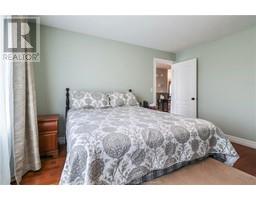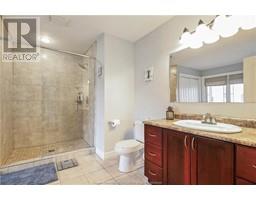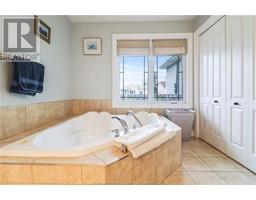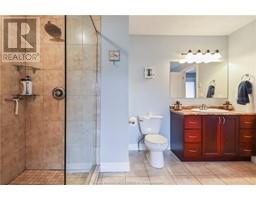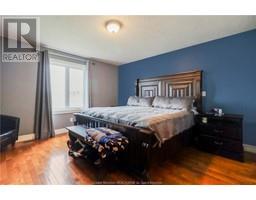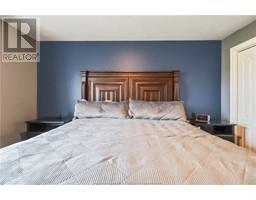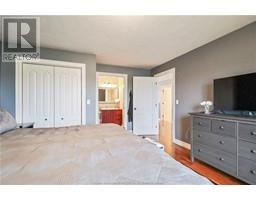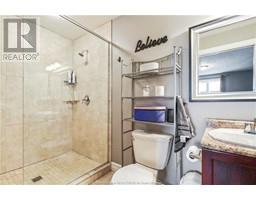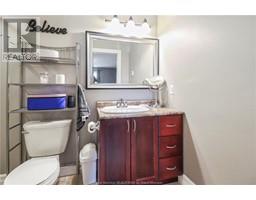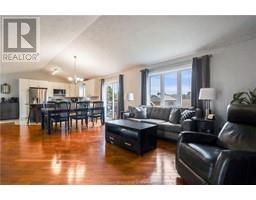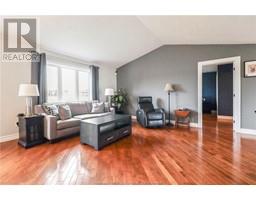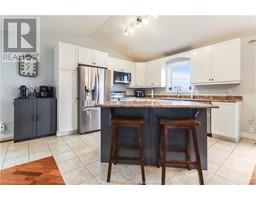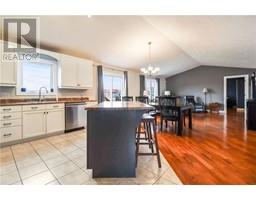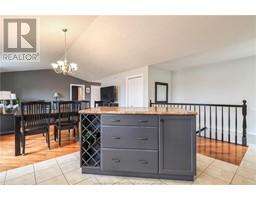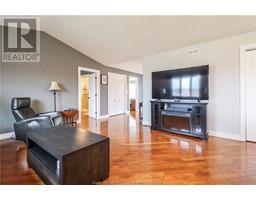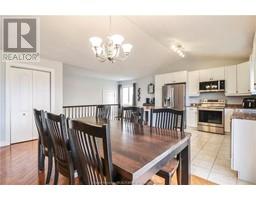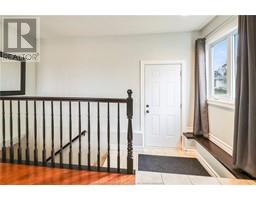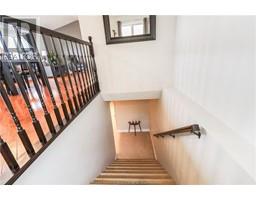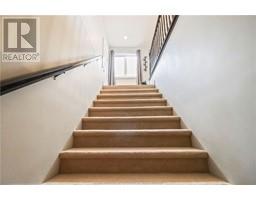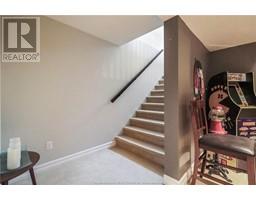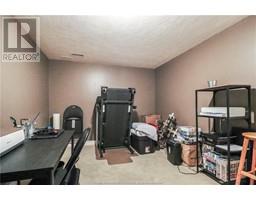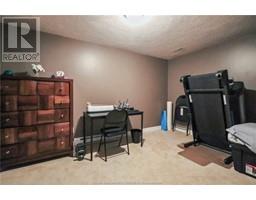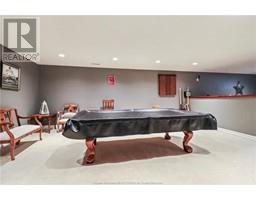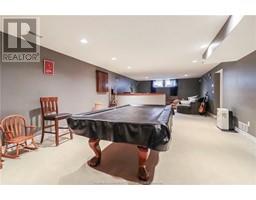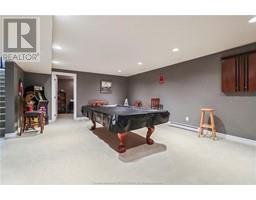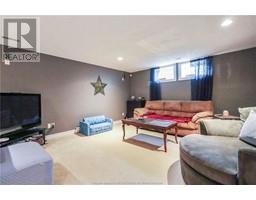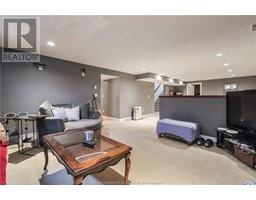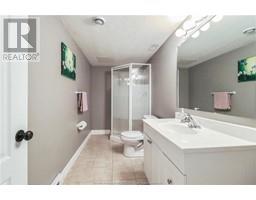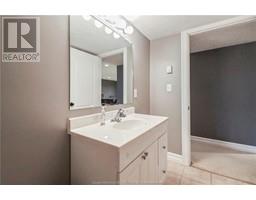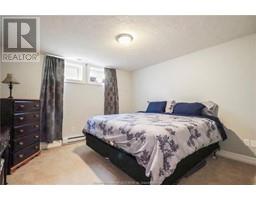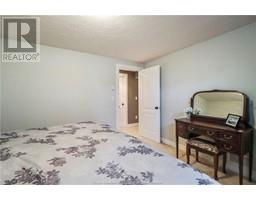| Bathrooms3 | Bedrooms2 |
| Property TypeSingle Family | Built in2007 |
| Building Area1334 square feet |
|
Welcome to 920 Cleveland Ave. This stunning bungalow is nestled in the heart of Riverview, offering convenient access to schools, amenities, and just minutes away from the golf course and both bridges leading into Moncton. The main level features 2 bedrooms, an open-concept living/dining room with a vaulted cathedral-style ceiling, and a spacious kitchen equipped with brand new stainless steel appliances. The master bedroom features a 3pc ensuite with a large tiled shower. Completing the main level is a luxurious 4pc bathroom with laundry facilities. As you walk down the large staircase to the lower level, you will find a large game room and family room, perfect for bringing the family together for game nights or movie marathons. The lower level also offers a 3pc bathroom, an office space, and a non-conforming bedroom. Updates include a new roof in 2021, a new central air unit installed in 2022, new appliances added in 2023 and main level has been professionally painted in 2022. Don't miss out on this exceptional opportunity. Call your REALTOR® today for more details. (id:24320) Please visit : Multimedia link for more photos and information |
| Amenities NearbyGolf Course, Public Transit, Shopping | CommunicationHigh Speed Internet |
| EquipmentWater Heater | FeaturesLighting, Paved driveway |
| OwnershipFreehold | Rental EquipmentWater Heater |
| TransactionFor sale |
| Architectural StyleBungalow | Basement DevelopmentFinished |
| BasementFull (Finished) | Constructed Date2007 |
| CoolingAir exchanger, Central air conditioning | Exterior FinishVinyl siding |
| Fire ProtectionSecurity system | FlooringCarpeted, Hardwood, Ceramic |
| FoundationConcrete | Bathrooms (Half)0 |
| Bathrooms (Total)3 | Heating FuelNatural gas |
| HeatingForced air | Size Interior1334 sqft |
| Storeys Total1 | Total Finished Area2401 sqft |
| TypeHouse | Utility WaterMunicipal water |
| Access TypeYear-round access | AmenitiesGolf Course, Public Transit, Shopping |
| FenceFence | Landscape FeaturesLandscaped |
| SewerMunicipal sewage system | Size Irregular613 SQ METERS |
| Level | Type | Dimensions |
|---|---|---|
| Basement | Games room | Measurements not available |
| Basement | Family room | Measurements not available |
| Basement | Other | Measurements not available |
| Basement | Office | Measurements not available |
| Basement | Utility room | Measurements not available |
| Basement | Cold room | Measurements not available |
| Basement | 3pc Bathroom | Measurements not available |
| Main level | Foyer | Measurements not available |
| Main level | Kitchen | Measurements not available |
| Main level | Dining room | Measurements not available |
| Main level | Living room | Measurements not available |
| Main level | Bedroom | Measurements not available |
| Main level | Bedroom | Measurements not available |
| Main level | 4pc Ensuite bath | Measurements not available |
| Main level | 3pc Bathroom | Measurements not available |
| Main level | Laundry room | Measurements not available |
Listing Office: EXIT Realty Associates
Data Provided by Greater Moncton REALTORS® du Grand Moncton
Last Modified :28/04/2024 03:19:28 PM
Powered by SoldPress.

