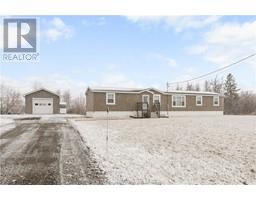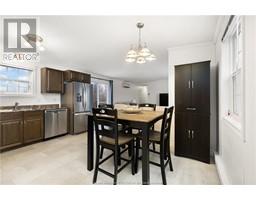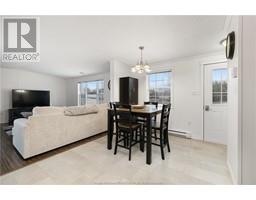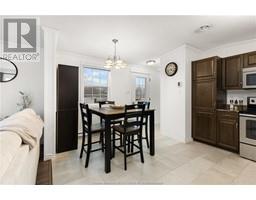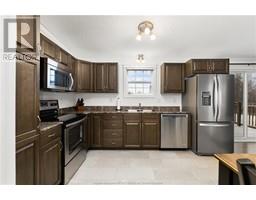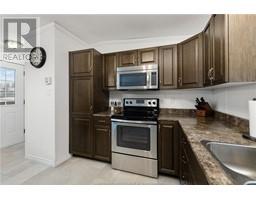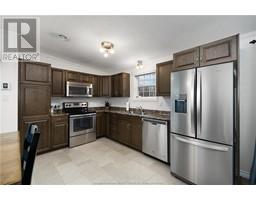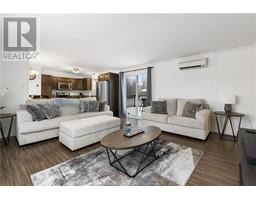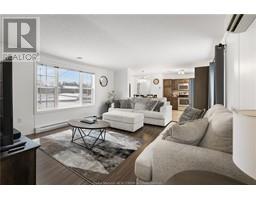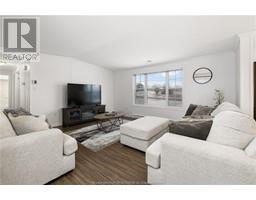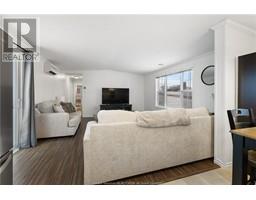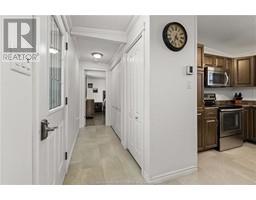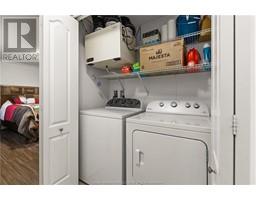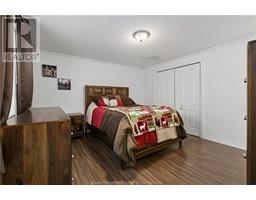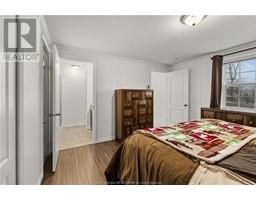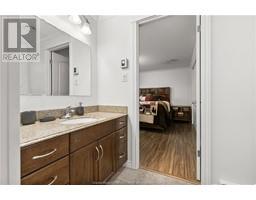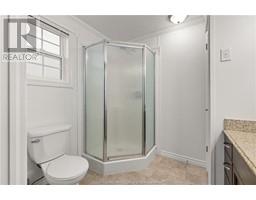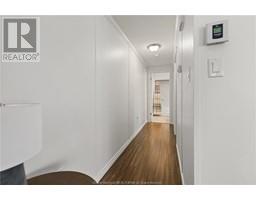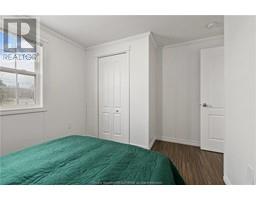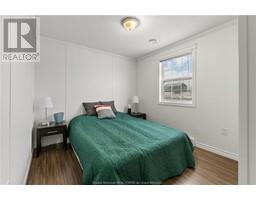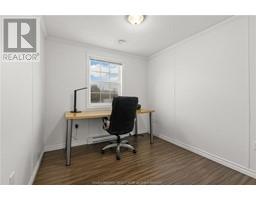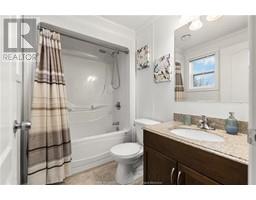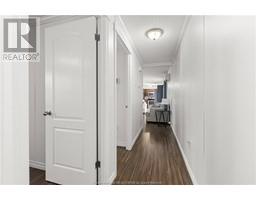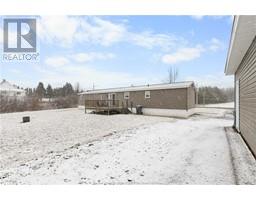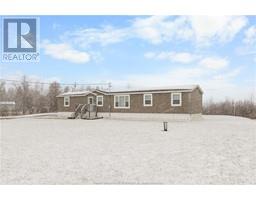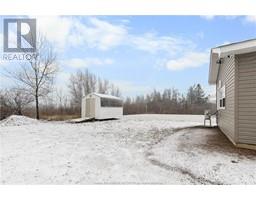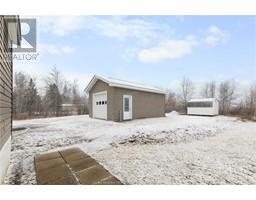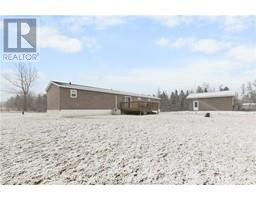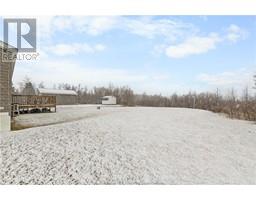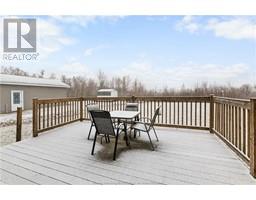| Bathrooms2 | Bedrooms3 |
| Property TypeSingle Family | Built in2013 |
| Building Area1120 square feet |
|
SPECTACULAR home sitting on 1.14 ACRES of land!!! Beaches, Marina's, Restaurants and many other amenities awaits you minutes drive away. This one will be sure to check off ALL your boxes to your wishlist and more. Open Concept Kitchen and living space will allow full use of the home and entertain guests with ease. There is plenty of cabinet space for all your kitchen storage needs. The large living room window allows the natural light to fill your space. You will find some patio doors off the living room that takes you outdoors to your private backyard space to enjoy and relax all summer long. Down the hall you'll find the Bedrooms and bathrooms. The primary suite comes equipped with its own 3PC ensuite!! The main bathroom is a great size 4PC. BONUS: Ductless mini split will keep you plenty cool during our summer months and will also keep you warm during our maritime winters, a new 16'x24' Detached garage insulated and heated. Stop your dreaming and call your REALTOR® today to see this one for yourself. (id:24320) |
| Amenities NearbyGolf Course, Marina, Shopping | CommunicationHigh Speed Internet |
| FeaturesLighting | OwnershipFreehold |
| StorageStorage Shed | TransactionFor sale |
| AmenitiesStreet Lighting | Architectural StyleMini |
| BasementNone | Constructed Date2013 |
| CoolingAir exchanger | Exterior FinishVinyl siding |
| FixtureDrapes/Window coverings | FlooringCeramic Tile, Vinyl, Laminate |
| Bathrooms (Half)0 | Bathrooms (Total)2 |
| Heating FuelElectric | HeatingBaseboard heaters, Heat Pump |
| Size Interior1120 sqft | Total Finished Area1120 sqft |
| TypeMobile Home | Utility WaterWell |
| Access TypeYear-round access | AcreageYes |
| AmenitiesGolf Course, Marina, Shopping | SewerSeptic System |
| Size Irregular4611 Metric or 1.14 Acres |
| Level | Type | Dimensions |
|---|---|---|
| Main level | Kitchen | 14.8x9 |
| Main level | Living room | 14.8x15.7 |
| Main level | Bedroom | 12.1x13 |
| Main level | 3pc Ensuite bath | 6.1x6.3 |
| Main level | Bedroom | 11.6x8.11 |
| Main level | Bedroom | 8.8x8.6 |
| Main level | 4pc Bathroom | Measurements not available |
Listing Office: EXIT Realty Associates
Data Provided by Greater Moncton REALTORS® du Grand Moncton
Last Modified :22/04/2024 11:01:50 AM
Powered by SoldPress.

