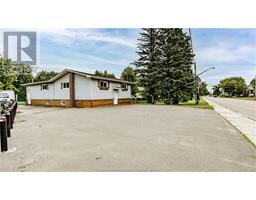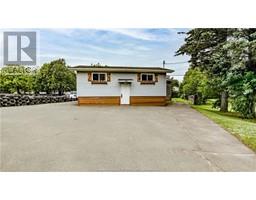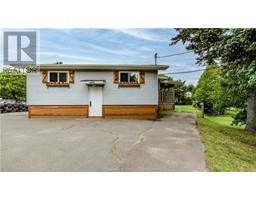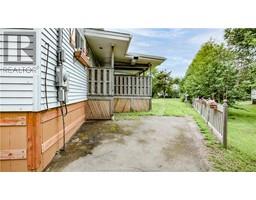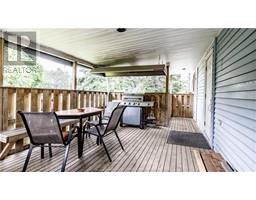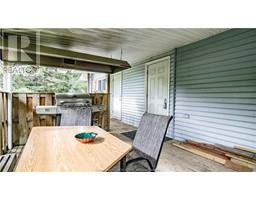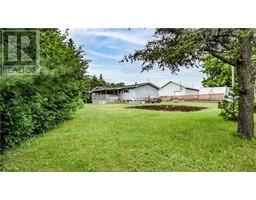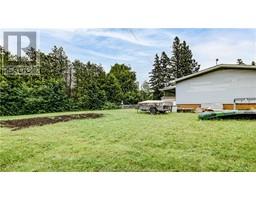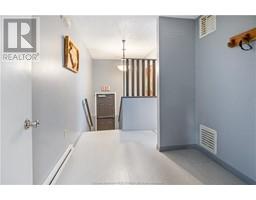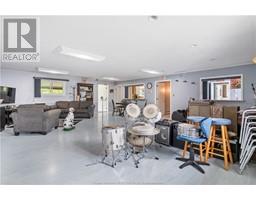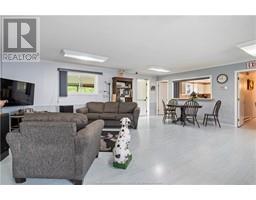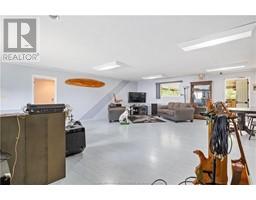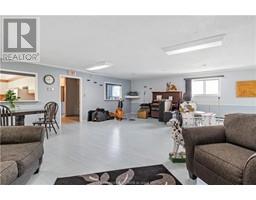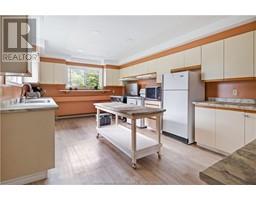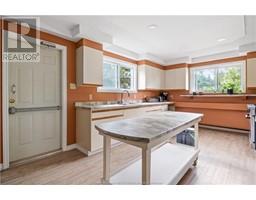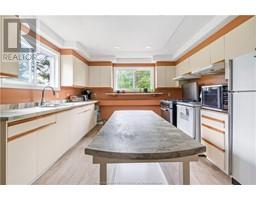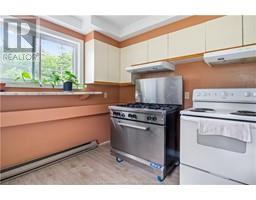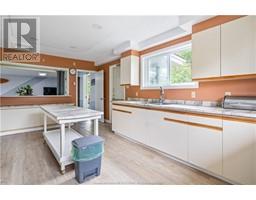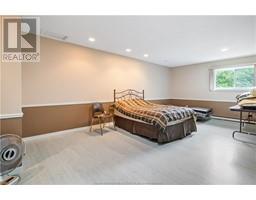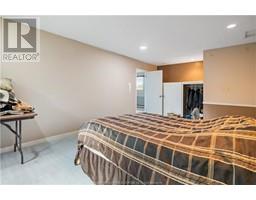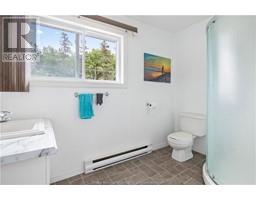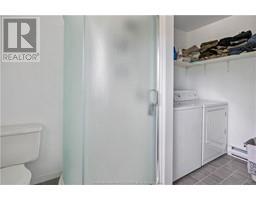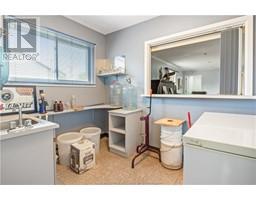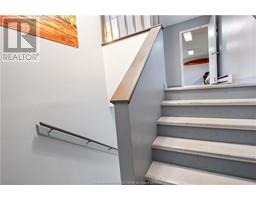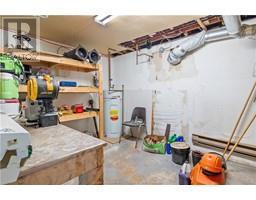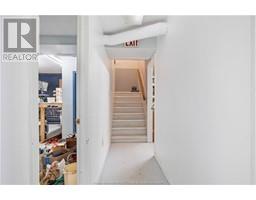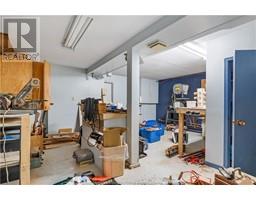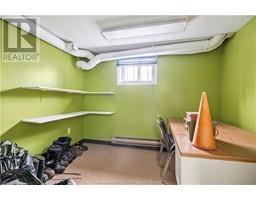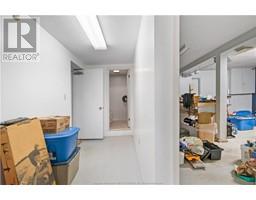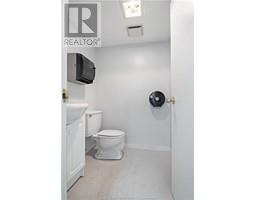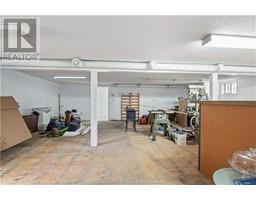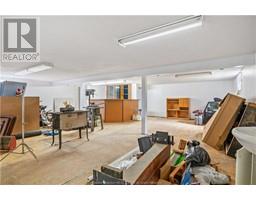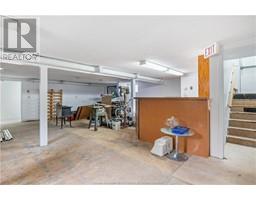| Bathrooms2 | Bedrooms1 |
| Property TypeSingle Family | Building Area1815 square feet |
|
Welcome to 9286 Main street Richibucto. Upon entering you will find a split entry leading to both a finished basement and main floor living. The main floor features a fall bathroom along side a laundry area and storage. Large open concept living room/dining room area super spacious and excellent spot to entertain friends and family, an office, large kitchen with plenty of cabinet space and a bedroom. The lower level consists of a utility room, another office/potential gym area, a half bath, storage and a very large entertainment room that can be used as a secondary living room or a man cave area! On top of being centrally located within Richibucto you are also in proximity to many amenities including restaurants, convenience stores, grocery stores, clinics, entertainment areas, beaches, wharfs, pharmacies just to name a few! Roughly 45 minutes to Moncton, this place makes it quick and easy to get to a major city and access major retail stores such as Costco. For more information, please call, text or email (id:24320) |
| Amenities NearbyGolf Course, Marina, Shopping | CommunicationHigh Speed Internet |
| EquipmentWater Heater | FeaturesLevel lot, Lighting, Paved driveway |
| OwnershipFreehold | Rental EquipmentWater Heater |
| StructurePatio(s) | TransactionFor sale |
| AmenitiesStreet Lighting | Architectural StyleBungalow |
| Basement DevelopmentFinished | BasementCommon (Finished) |
| CoolingAir exchanger | Exterior FinishVinyl siding, Wood siding |
| Fire ProtectionSmoke Detectors | FlooringVinyl, Laminate |
| FoundationConcrete | Bathrooms (Half)1 |
| Bathrooms (Total)2 | Heating FuelElectric |
| HeatingBaseboard heaters | Size Interior1815 sqft |
| Storeys Total1 | Total Finished Area3630 sqft |
| TypeHouse | Utility WaterMunicipal water |
| Access TypeYear-round access | AmenitiesGolf Course, Marina, Shopping |
| Landscape FeaturesLandscaped | SewerMunicipal sewage system |
| Size Irregular1134 Sq Meters |
| Level | Type | Dimensions |
|---|---|---|
| Basement | 2pc Bathroom | Measurements not available |
| Basement | Family room | Measurements not available |
| Basement | Other | Measurements not available |
| Basement | Office | Measurements not available |
| Basement | Utility room | Measurements not available |
| Main level | Foyer | Measurements not available |
| Main level | 3pc Bathroom | Measurements not available |
| Main level | Kitchen | Measurements not available |
| Main level | Dining room | Measurements not available |
| Main level | Living room | Measurements not available |
| Main level | Bedroom | Measurements not available |
Listing Office: EXIT Realty Associates
Data Provided by Greater Moncton REALTORS® du Grand Moncton
Last Modified :22/04/2024 11:04:35 AM
Powered by SoldPress.

