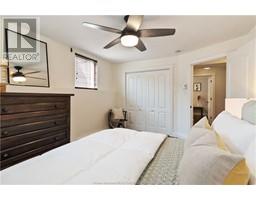| Bathrooms2 | Bedrooms3 |
| Property TypeSingle Family | Built in2010 |
| Building Area688 square feet |
|
Welcome to your new home in the heart of Central Dieppe! This semi-detached gem features an attached single garage with impressive 13-foot ceilings. Inside, you'll find 3 generously sized bedrooms, including a primary suite with a walk-in closet, a full 4-piece bathroom, and a convenient 2-piece bathroom with laundry on the main level. The open-concept layout combines the kitchen and dining area, featuring a kitchen island with a ledge for bar stools. The living room is bright and perfect for relaxation and entertaining. Step outside to a raised back deck, ideal for outdoor dining, and a fully fenced-in backyard with side access. The front deck, back deck, and fence have all been freshly painted, along with the majority of the interior of the house. This home includes all appliances and a mini-split system for heating and cooling. Hardwood floors grace the upper level, while the bathrooms and kitchen feature stylish tile. Families will appreciate the proximity to French and English schools, with walking access to French schools and a bus route to English schools. A short 3-minute walk brings you to a desirable trail, part of the Trans Canada Walking/Biking Trail, connecting Dieppe to Moncton and Riverview. Enjoy the convenience of being close to the Champlain Mall, restaurants, grocery stores, and more, all within 10 minutes or less.Homes in this sought-after neighborhood sell quickly, so don't miss your chance. Attend one of our open houses and see for yourself! Turn Key! (id:24320) Please visit : Multimedia link for more photos and information |
| CommunicationHigh Speed Internet | EquipmentWater Heater |
| OwnershipFreehold | Rental EquipmentWater Heater |
| TransactionFor sale |
| AmenitiesStreet Lighting | AppliancesDishwasher |
| Architectural Style2 Level | Constructed Date2010 |
| Construction Style AttachmentSemi-detached | CoolingAir exchanger |
| FlooringCeramic Tile, Hardwood | FoundationConcrete |
| Bathrooms (Half)1 | Bathrooms (Total)2 |
| Heating FuelElectric | HeatingBaseboard heaters, Heat Pump |
| Size Interior688 sqft | Total Finished Area1376 sqft |
| TypeHouse | Utility WaterMunicipal water |
| Access TypeYear-round access | SewerMunicipal sewage system |
| Size Irregular331.8 Square Meters |
| Level | Type | Dimensions |
|---|---|---|
| Basement | 4pc Bathroom | 8x4.5 |
| Basement | Bedroom | 10.8x9.3 |
| Basement | Bedroom | 9.25x9.35 |
| Basement | Bedroom | 14.7x11.2 |
| Main level | 2pc Bathroom | 5x6 |
| Main level | Mud room | Measurements not available |
| Main level | Living room | 17.85x14.3 |
| Main level | Kitchen | 17.85x9.6 |
Listing Office: RE/MAX Quality Real Estate Inc.
Data Provided by Greater Moncton REALTORS® du Grand Moncton
Last Modified :24/06/2024 06:09:10 PM
Powered by SoldPress.
































