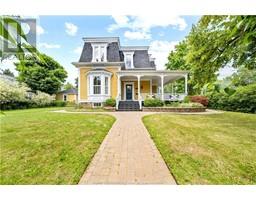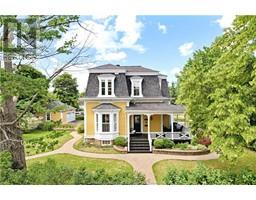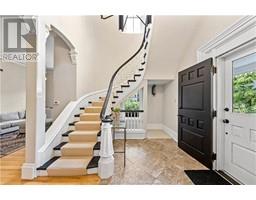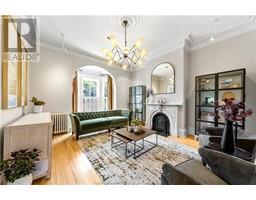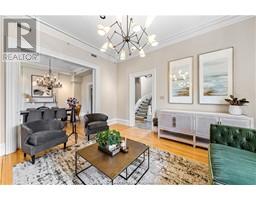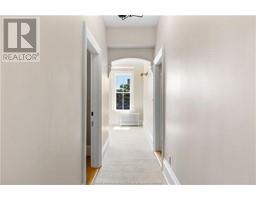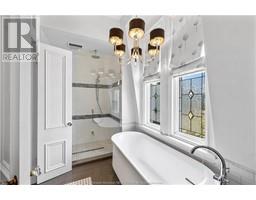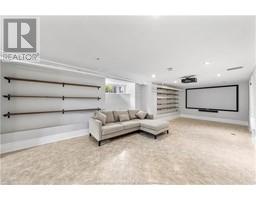| Bathrooms3 | Bedrooms4 |
| Property TypeSingle Family | Built in1878 |
| Building Area3608 square feet |
|
93 Victoria Street, known as the Record House, is a distinguished historical residence in Moncton, New Brunswick. Built in 1878, this 2 story house is an excellent example of Second Empire architecture, featuring a mansard roof, ornate woodwork, and intricate details. The exterior boasts a stone foundation, bay windows, and a crafted veranda with molded cornices and decorative balustrades. The property also includes a detached double car garage for added convenience. Inside, the home combines historical charm with modern comfort. The spacious foyer, original hardwood floors, and high ceilings set a welcoming tone. The living room features a classic fireplace and large windows, while the adjacent formal dining room is ideal for gatherings. The kitchen, updated with modern amenities, retains its vintage appeal. Upstairs, the bedrooms are spacious with large windows providing natural light. Bathrooms are meticulously maintained, blending modern convenience with historical aesthetics. The master suite includes an en-suite bathroom and a walk-in closet. Charles B. Record built the house for his son, Edwin A. Record, who led the Record Foundry and Machine Company, contributing significantly to Moncton's economy. The house reflects the architectural trends of its time and Moncton's industrial growth. The Record House stands as a cherished landmark, embodying Moncton's rich history and heritage. (id:24320) Please visit : Multimedia link for more photos and information |
| Amenities NearbyChurch, Public Transit, Shopping | CommunicationHigh Speed Internet |
| EquipmentWater Heater | FeaturesLevel lot, Paved driveway, Drapery Rods |
| OwnershipFreehold | Rental EquipmentWater Heater |
| StructurePatio(s) | TransactionFor sale |
| AppliancesOven - Built-In, Central Vacuum | Basement DevelopmentPartially finished |
| BasementFull (Partially finished) | Constructed Date1878 |
| CoolingAir exchanger, Central air conditioning | Exterior FinishWood siding |
| Fire ProtectionSmoke Detectors | FixtureDrapes/Window coverings |
| FlooringHardwood, Ceramic | FoundationBlock |
| Bathrooms (Half)1 | Bathrooms (Total)3 |
| Heating FuelElectric, Natural gas | HeatingIn Floor Heating, Heat Pump, Radiant heat |
| Size Interior3608 sqft | Storeys Total2 |
| Total Finished Area4170 sqft | TypeHouse |
| Utility WaterMunicipal water |
| Access TypeYear-round access | AmenitiesChurch, Public Transit, Shopping |
| Landscape FeaturesLandscaped | SewerMunicipal sewage system |
| Size Irregular1022 Metric |
| Level | Type | Dimensions |
|---|---|---|
| Second level | Bedroom | 15x16.2 |
| Second level | 4pc Ensuite bath | 9.10x5.8 |
| Second level | Bedroom | 14.2x10.5 |
| Second level | Bedroom | 16.6x12.8 |
| Second level | Bedroom | 12.3x13.11 |
| Second level | 3pc Bathroom | 9x5.6 |
| Basement | Office | 12.8x20.6 |
| Basement | Storage | 17x13 |
| Basement | Storage | 18x12 |
| Basement | Family room | 18.9x10.6 |
| Main level | Kitchen | 20.10x13 |
| Main level | Dining room | 15.2x12.6 |
| Main level | Sitting room | 10x10.6 |
| Main level | 2pc Bathroom | 5.7x9.8 |
| Main level | Living room | 16x15 |
| Main level | Living room | 13x16 |
| Main level | Mud room | 9.5x4.8 |
Listing Office: EXIT Realty Associates
Data Provided by Greater Moncton REALTORS® du Grand Moncton
Last Modified :08/07/2024 11:11:39 AM
Powered by SoldPress.

