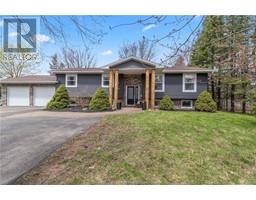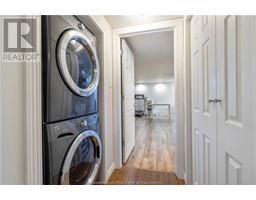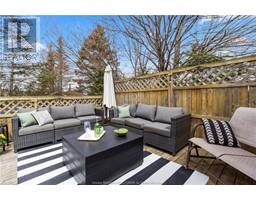| Bathrooms3 | Bedrooms4 |
| Property TypeSingle Family | Built in1979 |
| Building Area1478 square feet |
|
Welcome to 949 Shediac Road, tucked away on one of Monctons favorite streets amidst a canopy of trees. This spacious executive home is sure to catch your eye. It's a large raised ranch-style bungalow with a double-car garage, offering plenty of space for your family. As you step inside, the entryway is leading into an inviting open-concept living area. The kitchen has been updated with sleek granite countertops and all the appliances you need, making meal prep a breeze. And when it's time to dine, just step through the patio doors off the dining room into the fully fenced backyarda perfect spot for outdoor gatherings. Backing onto the Glen Grove subdivision, which is now home to École Champlain, this location is ideal for families with school-aged children. And don't miss the beautiful antique tub in the large bathroomit's the perfect place to unwind after a long day. The master suite is spacious and luxurious, offering a cozy retreat at the end of the day. Downstairs, the family room is the perfect spot to gather around the fireplace and relax. Recently renovated, the in-law suite downstairs provides extra space for family or could even be used as a mortgage helper. Plus, with easy access to both highways, this home is perfectly situated for your convenience. If you're looking for a home that's ready to accommodate your growing family, look no further. Reach out to the listing agent today to schedule a private tour. (id:24320) Please visit : Multimedia link for more photos and information |
| CommunicationHigh Speed Internet | EquipmentWater Heater |
| FeaturesLevel lot, Paved driveway | OwnershipFreehold |
| Rental EquipmentWater Heater | TransactionFor sale |
| AppliancesCentral Vacuum, Hot Tub | Basement DevelopmentFinished |
| BasementCommon (Finished) | Constructed Date1979 |
| CoolingAir exchanger | Exterior FinishBrick, Vinyl siding |
| Fire ProtectionSmoke Detectors | FlooringHardwood, Laminate, Ceramic |
| FoundationConcrete | Bathrooms (Half)1 |
| Bathrooms (Total)3 | Heating FuelWood |
| HeatingBaseboard heaters, Heat Pump | Size Interior1478 sqft |
| Total Finished Area4434 sqft | TypeHouse |
| Utility WaterMunicipal water |
| Access TypeYear-round access | FenceFence |
| Landscape FeaturesLandscaped | SewerMunicipal sewage system |
| Size Irregular921 SQ METERS |
| Level | Type | Dimensions |
|---|---|---|
| Basement | Family room | Measurements not available |
| Basement | Living room | Measurements not available |
| Basement | Kitchen | Measurements not available |
| Basement | Bedroom | Measurements not available |
| Basement | 3pc Bathroom | Measurements not available |
| Basement | 2pc Bathroom | Measurements not available |
| Basement | Living room | Measurements not available |
| Main level | Kitchen | Measurements not available |
| Main level | Dining room | Measurements not available |
| Main level | Living room | Measurements not available |
| Main level | Bedroom | Measurements not available |
| Main level | Bedroom | Measurements not available |
| Main level | Bedroom | Measurements not available |
| Main level | 4pc Bathroom | Measurements not available |
Listing Office: EXIT Realty Associates
Data Provided by Greater Moncton REALTORS® du Grand Moncton
Last Modified :17/06/2024 08:58:59 AM
Powered by SoldPress.




































