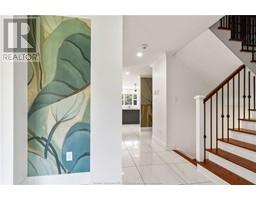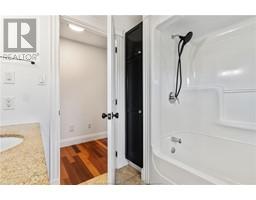| Bathrooms4 | Bedrooms6 |
| Property TypeSingle Family | Built in2007 |
| Building Area2745 square feet |
|
PRESTIGE iconic Fox Creek neighbourhood!!Whether you are a golfer or looking for the perfect home in a quiet area, this TURN KEY HOME awaits you to simply sit back and entertain your family and friends pool side this summer! This corner lot is well manicured with stunning landscaping. Enjoy your morning coffee on the covered porch. As you enter you'll quickly notice that this one will stand out from the rest. The main floor offers a newly renovated Modern kitchen - Dream space to meal prep and entertain! Even equipped with a wine fridge:) Off the kitchen you'll find a beautiful sunroom to unwind and relax. The Dining room and Living room are open to each other with a gorgeous fireplace in the middle. A mudroom, 2pc powder room and bedroom will complete the main level. Every detail has been thought out. Up to the second floor you'll find 4 bedrooms, your laundry area, 4PC main bathroom. The primary bedroom is stunning with a large walk in closest and a 5PC ensuite bathroom. To the basement you'll find more space to unwind with a great size family room, an extra bedroom, 2PC powder room, and a STUNNING wine cellar! A TRUE HOSTING DREAMS HOME! Outside is an oasis Enjoy your pool area or hot tub with family and friends all summer long. BONUS: Brand new epoxy flooring throughout the garage. Maintenance free for years to come. This is a MUST see if you have been waiting for a home in this area. This one won't last long, call your REALTOR® today to see this one for yourself. (id:24320) Please visit : Multimedia link for more photos and information |
| Amenities NearbyGolf Course, Shopping | EquipmentWater Heater |
| FeaturesPaved driveway | OwnershipFreehold |
| PoolOutdoor pool | Rental EquipmentWater Heater |
| StructurePatio(s) | TransactionFor sale |
| AppliancesHot Tub | Basement DevelopmentFinished |
| BasementCommon (Finished) | Constructed Date2007 |
| CoolingCentral air conditioning | Fireplace PresentYes |
| FoundationConcrete | Bathrooms (Half)2 |
| Bathrooms (Total)4 | Heating FuelPropane |
| HeatingHeat Pump | Size Interior2745 sqft |
| Storeys Total2 | Total Finished Area3729 sqft |
| TypeHouse | Utility WaterMunicipal water |
| Access TypeYear-round access | AmenitiesGolf Course, Shopping |
| Landscape FeaturesLandscaped | SewerMunicipal sewage system |
| Size Irregular2760 SQM |
| Level | Type | Dimensions |
|---|---|---|
| Second level | Bedroom | Measurements not available |
| Second level | Bedroom | Measurements not available |
| Second level | Bedroom | Measurements not available |
| Second level | Bedroom | Measurements not available |
| Second level | 5pc Bathroom | Measurements not available |
| Second level | 4pc Bathroom | Measurements not available |
| Basement | Bedroom | Measurements not available |
| Basement | 2pc Bathroom | Measurements not available |
| Basement | Family room | Measurements not available |
| Basement | Wine Cellar | Measurements not available |
| Main level | Kitchen | Measurements not available |
| Main level | Living room | Measurements not available |
| Main level | Dining room | Measurements not available |
| Main level | Bedroom | Measurements not available |
| Main level | Sunroom | Measurements not available |
| Main level | Mud room | Measurements not available |
| Main level | 2pc Bathroom | Measurements not available |
Listing Office: EXIT Realty Associates
Data Provided by Greater Moncton REALTORS® du Grand Moncton
Last Modified :25/06/2024 07:38:34 AM
Powered by SoldPress.



















































